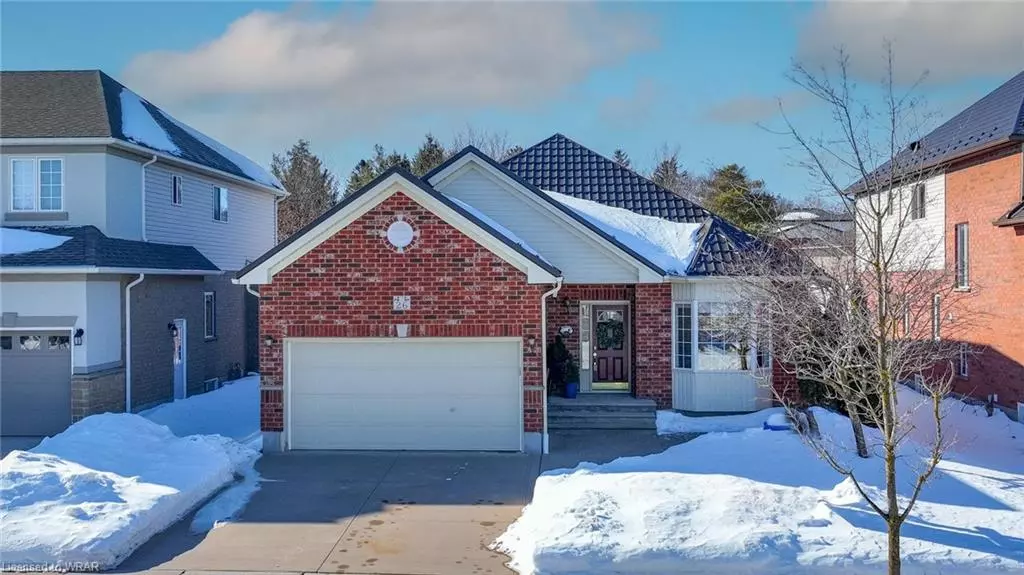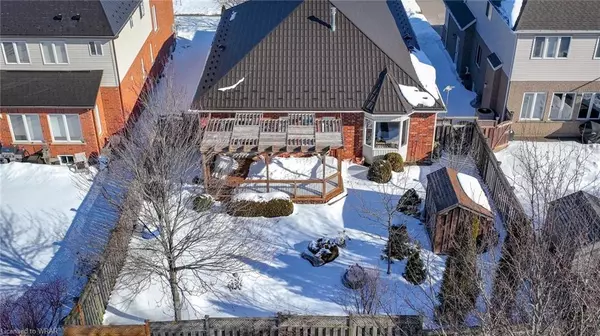$800,000
$800,000
For more information regarding the value of a property, please contact us for a free consultation.
26 Ferris Drive Wellesley, ON N0B 2T0
3 Beds
2 Baths
1,515 SqFt
Key Details
Sold Price $800,000
Property Type Single Family Home
Sub Type Single Family Residence
Listing Status Sold
Purchase Type For Sale
Square Footage 1,515 sqft
Price per Sqft $528
MLS Listing ID 40385939
Sold Date 03/31/23
Style Bungalow
Bedrooms 3
Full Baths 2
Abv Grd Liv Area 2,265
Originating Board Waterloo Region
Year Built 2007
Annual Tax Amount $4,041
Property Description
Welcome to 26 Ferris Drive in the beautiful town of Wellesley. This 3 bedroom, 2 bathroom, brick bungalow is one of the most meticulously maintained homes I have ever seen, with the original Owners taking such pride in keeping it looking new. The front porch and patio offer a lovely spot to sit and enjoy the sounds of the countryside. Large home office with bright bay window, dining room, open concept kitchen and living room that lead to a 12'x20' deck with pergola that overlooks a beautiful, professionally landscaped, low maintenance perennial garden. 2 bedrooms and 2 full bathrooms, fireplace and laundry room on the main floor. Hunter Douglas blinds on all windows. Family room in the basement with a 3rd bedroom and 3rd roughed in bathroom. 2 large storage rooms with a workbench. 9' ceilings on the main floor, 200 amp service, steel roof 2018, quartz countertops 2022. Wellesley's close proximity to Waterloo is one of it's many great features along with the amazing K-8 Public School just a minutes walk away, Quaint local shops and restaurants, Medical Facilities, Home Hardware Store, Apple Cider Mill, New Rec Complex being built, Wellesley pond and walking trails, to name a few. Book your showing today.
Location
Province ON
County Waterloo
Area 5 - Woolwich And Wellesley Township
Zoning UR
Direction North on Greenwoods Hill, right onto Ferris. Molesworth to Ferris
Rooms
Other Rooms Shed(s)
Basement Full, Partially Finished, Sump Pump
Kitchen 1
Interior
Interior Features High Speed Internet, Auto Garage Door Remote(s), Central Vacuum Roughed-in, In-law Capability, Rough-in Bath, Upgraded Insulation, Work Bench
Heating Fireplace-Gas, Forced Air, Natural Gas
Cooling Central Air
Fireplaces Number 1
Fireplaces Type Living Room, Gas
Fireplace Yes
Window Features Window Coverings
Appliance Water Heater Owned, Water Softener, Dryer, Hot Water Tank Owned, Microwave, Refrigerator, Stove, Washer
Laundry Laundry Room, Main Level, Sink
Exterior
Exterior Feature Landscaped
Parking Features Attached Garage, Garage Door Opener, Concrete
Garage Spaces 2.0
Pool None
Utilities Available Cable Connected, Cell Service, Electricity Connected, Garbage/Sanitary Collection, Natural Gas Connected, Recycling Pickup, Street Lights, Phone Connected
Waterfront Description Lake/Pond, River/Stream
View Y/N true
View Trees/Woods
Roof Type Metal
Porch Deck, Patio, Porch
Lot Frontage 52.0
Lot Depth 120.0
Garage Yes
Building
Lot Description Urban, Ample Parking, Dog Park, City Lot, Library, Open Spaces, Park, Place of Worship, Playground Nearby, Public Parking, Quiet Area, Rec./Community Centre, School Bus Route, Schools, Shopping Nearby, Trails
Faces North on Greenwoods Hill, right onto Ferris. Molesworth to Ferris
Foundation Poured Concrete
Sewer Sewer (Municipal)
Water Municipal
Architectural Style Bungalow
Structure Type Brick
New Construction No
Schools
Elementary Schools Wellesley District Public School
High Schools Waterloo Oxford Highschool, Laurel Heights Secondary School
Others
Senior Community false
Tax ID 221670454
Ownership Freehold/None
Read Less
Want to know what your home might be worth? Contact us for a FREE valuation!

Our team is ready to help you sell your home for the highest possible price ASAP

GET MORE INFORMATION





