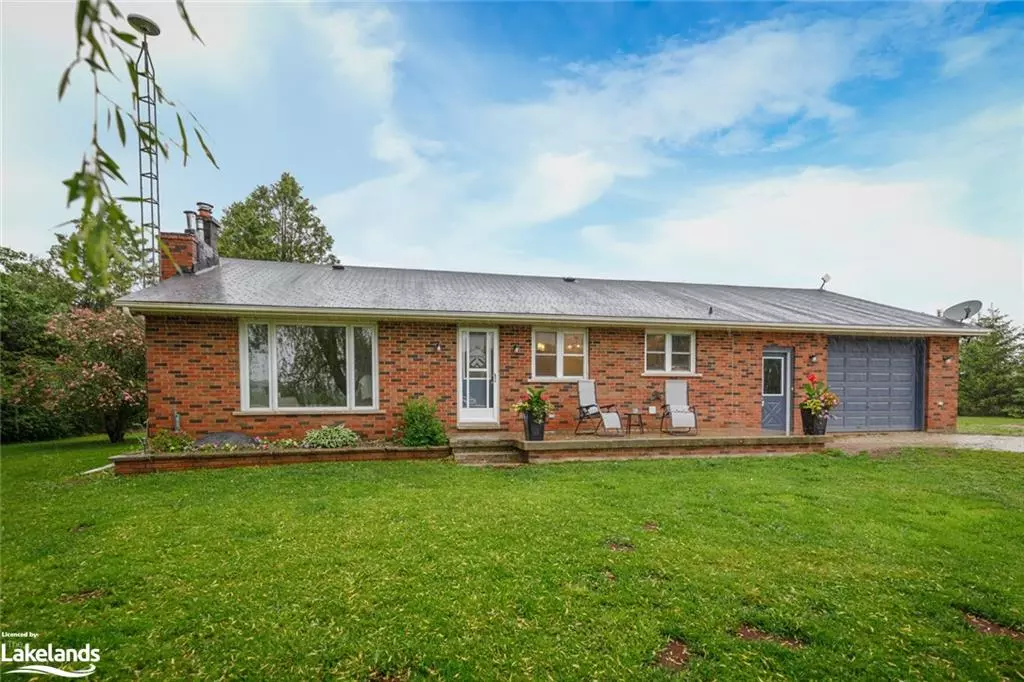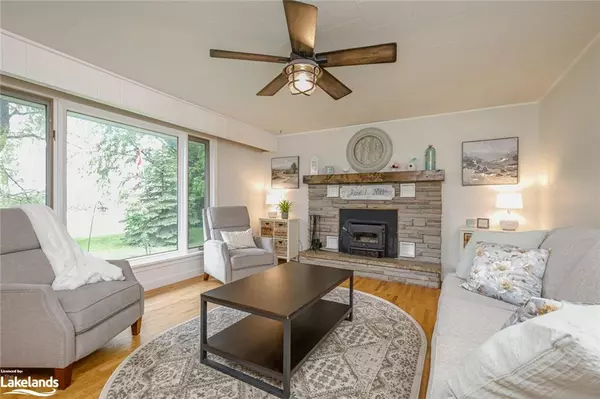$730,000
$749,900
2.7%For more information regarding the value of a property, please contact us for a free consultation.
529219 Osprey-The Blue Mountains Townline The Blue Mountains, ON N0H 2E0
3 Beds
1 Bath
1,190 SqFt
Key Details
Sold Price $730,000
Property Type Single Family Home
Sub Type Single Family Residence
Listing Status Sold
Purchase Type For Sale
Square Footage 1,190 sqft
Price per Sqft $613
MLS Listing ID 40384910
Sold Date 05/24/23
Style Bungalow
Bedrooms 3
Full Baths 1
Abv Grd Liv Area 1,601
Originating Board The Lakelands
Year Built 1971
Annual Tax Amount $3,175
Lot Size 0.992 Acres
Acres 0.992
Property Description
Welcome to your brick bungalow sitting on 1 acre with a detached 30X15 shop out back and a 1.5 car garage with inside entry into the home. Just down the road from the Pretty River Provincial Park with tons of trails in the area to explore! When you enter the home, you will notice the tile floor, island, shiplap, double stainless sink and stainless steel appliances all leading into the living room with hardwood flooring, wood fireplace and large windows letting in that natural light. The hardwood floor continues through the hallway and all 3 bedrooms on the main level. The 4pc bath is highlighted by the granite counters, shiplap and tiled floors. The basement is partially finished with a large rec room, additional wood fireplace, spacious laundry room with built-in cubbies and lots of storage space in the unfinished portion. The backyard has plenty of room for the kids to run around and also space to store your 'toys' in the shop. Current owners have used both wood fireplaces to heat the home but if you prefer, there is also forced air with a new oil furnace in 2010 and fibreglass oil tank in 2013. Additional notes include: drilled well, UV filter, water softener, septic last pumped 2021. With this location, you are 20-25 minutes to Thornbury, Blue Mountain Resort and Collingwood
Location
Province ON
County Grey
Area Blue Mountains
Zoning RU
Direction Grey Rd 19 to 4th Line,south through Gibraltar to townline then west to sign OR take Grey Rd 2 then east on townline to sign
Rooms
Other Rooms Workshop
Basement Full, Partially Finished
Kitchen 1
Interior
Heating Forced Air, Oil, Wood
Cooling None
Fireplaces Type Wood Burning
Fireplace Yes
Window Features Window Coverings
Appliance Water Purifier, Water Softener, Dishwasher, Dryer, Freezer, Refrigerator, Stove, Washer
Laundry In Basement
Exterior
Exterior Feature Landscaped, Recreational Area, Seasonal Living, Year Round Living
Parking Features Attached Garage, Gravel, Inside Entry
Garage Spaces 1.0
Pool None
Utilities Available Electricity Connected, Garbage/Sanitary Collection, Phone Connected
Roof Type Asphalt Shing
Lot Frontage 200.0
Lot Depth 217.0
Garage Yes
Building
Lot Description Rural, Square, Landscaped, Trails
Faces Grey Rd 19 to 4th Line,south through Gibraltar to townline then west to sign OR take Grey Rd 2 then east on townline to sign
Foundation Block
Sewer Septic Tank
Water Drilled Well
Architectural Style Bungalow
Structure Type Brick
New Construction Yes
Others
Senior Community false
Tax ID 371500140
Ownership Freehold/None
Read Less
Want to know what your home might be worth? Contact us for a FREE valuation!

Our team is ready to help you sell your home for the highest possible price ASAP

GET MORE INFORMATION





