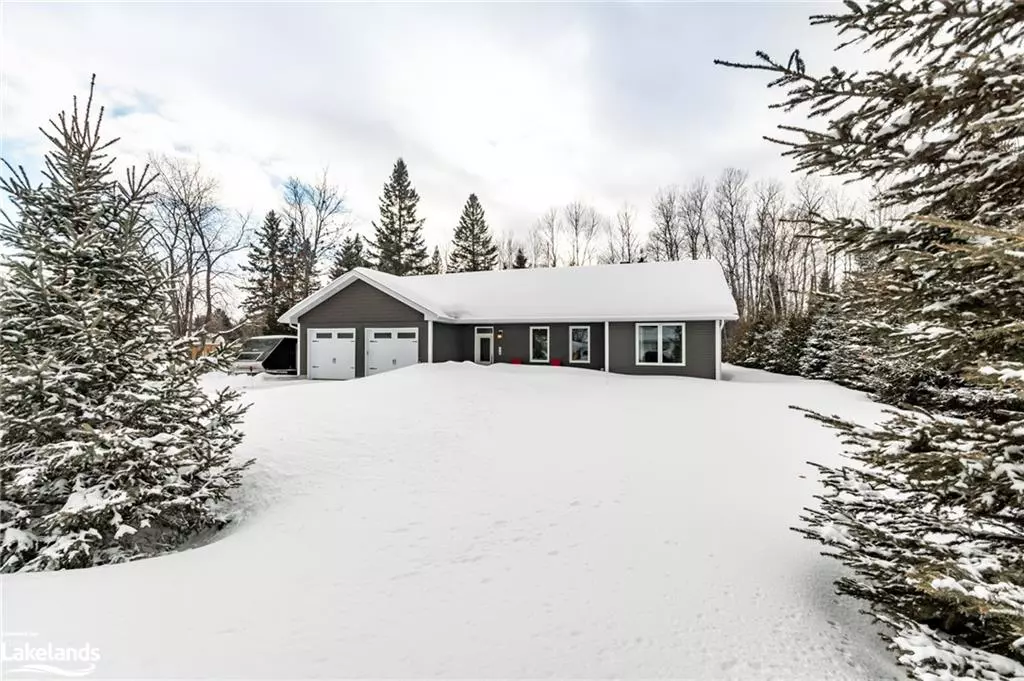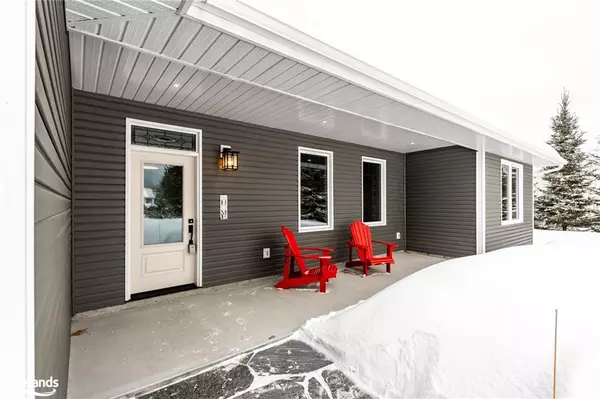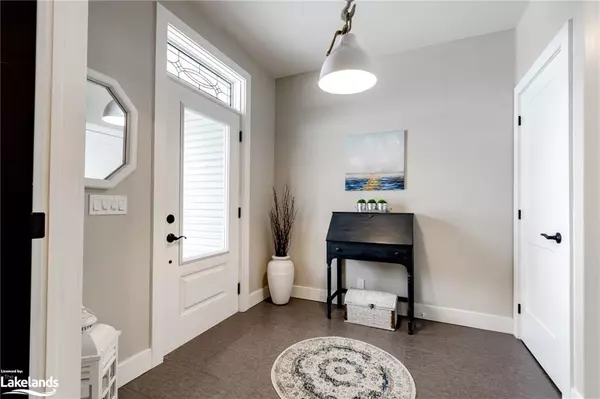$657,000
$649,900
1.1%For more information regarding the value of a property, please contact us for a free consultation.
90 Cheryl Crescent Sundridge, ON P0A 1Z0
3 Beds
2 Baths
1,768 SqFt
Key Details
Sold Price $657,000
Property Type Single Family Home
Sub Type Single Family Residence
Listing Status Sold
Purchase Type For Sale
Square Footage 1,768 sqft
Price per Sqft $371
MLS Listing ID 40381117
Sold Date 03/11/23
Style Bungalow
Bedrooms 3
Full Baths 2
Abv Grd Liv Area 1,768
Originating Board The Lakelands
Year Built 2017
Annual Tax Amount $3,061
Property Description
Fabulous three-bedroom, two-bathroom slab-on-grade bungalow offering complete one-level living across 1,768 sq ft of finished living space located on the edge of town in sunny Sundridge! This year-round home was constructed in 2017 and is a great low-maintenance option for empty nesters and retirees alike, within a short drive to a public beach on Lake Bernard, a grocery store, a gas station, health and professional services, library, plus access to Highway 11 N between Huntsville and North Bay. A welcoming foyer with double coat closets opens into the bright, open-concept living and dining room with a sliding patio door providing access to the level backyard with a patio. Gorgeous kitchen showcasing trendy two-tone cabinetry, white subway tile backsplash, a walk-in pantry with barn door, and stainless steel appliances, including a Thor gas stove for cooking enthusiasts! A convenient mudroom with laundry accessible from the double car attached garage with in-floor heating. The primary bedroom features a private 3-pc ensuite bathroom and two walk-in closets. Two additional bedrooms and a dreamy 4-pc bathroom complete with a soaker tub are located at the right end of the house, completing this versatile floor plan. There are three storage sheds in the backyard for all your gardening tools and outdoor furniture. Enjoy sunsets right from your backyard with Western exposure. Lakeland Networks fibre optic high-speed internet service for working from home capabilities. An automatic backup generator for added peace of mind during a storm.
Location
Province ON
County Parry Sound
Area Strong
Zoning Rural Residential
Direction Highway 11 N to exit #276 for ON-124 N towards Sundridge/South River, merge onto ON-124 E, right on Union Street, left on Forest Lake Road, take second entrance onto Cheryl Crescent to #90 on the left. Sign on property.
Rooms
Other Rooms Shed(s)
Basement None
Kitchen 1
Interior
Interior Features High Speed Internet
Heating Natural Gas, Radiant Floor, Radiant
Cooling None
Fireplace No
Appliance Instant Hot Water, Dishwasher, Dryer, Gas Stove, Range Hood, Refrigerator, Washer
Laundry Laundry Room, Sink
Exterior
Exterior Feature Landscaped, Year Round Living
Parking Features Attached Garage, Garage Door Opener, Gravel
Garage Spaces 2.0
Utilities Available Electricity Connected, Fibre Optics, Natural Gas Connected
Roof Type Fiberglass
Porch Patio
Lot Frontage 90.0
Lot Depth 170.0
Garage Yes
Building
Lot Description Rural, Rectangular, Landscaped, School Bus Route
Faces Highway 11 N to exit #276 for ON-124 N towards Sundridge/South River, merge onto ON-124 E, right on Union Street, left on Forest Lake Road, take second entrance onto Cheryl Crescent to #90 on the left. Sign on property.
Foundation Concrete Perimeter, Slab
Sewer Septic Tank
Water Drilled Well
Architectural Style Bungalow
Structure Type Vinyl Siding
New Construction No
Schools
Elementary Schools Sundridge Centennial Public School
High Schools Almaguin Highlands Secondary School
Others
Senior Community false
Tax ID 520680068
Ownership Freehold/None
Read Less
Want to know what your home might be worth? Contact us for a FREE valuation!

Our team is ready to help you sell your home for the highest possible price ASAP

GET MORE INFORMATION





