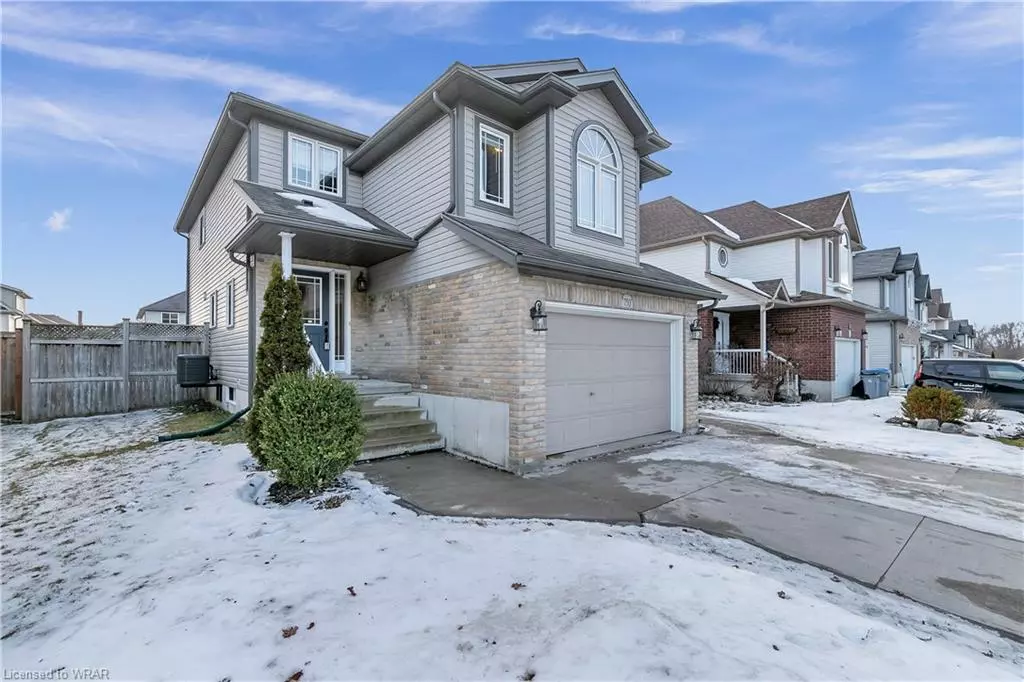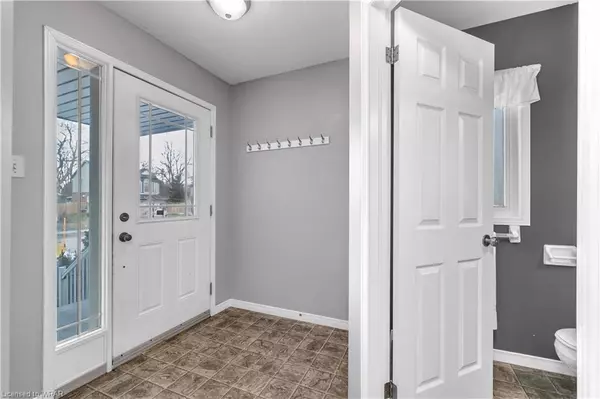$628,000
$629,900
0.3%For more information regarding the value of a property, please contact us for a free consultation.
750 Reid Crescent Listowel, ON N4W 0A2
3 Beds
2 Baths
1,660 SqFt
Key Details
Sold Price $628,000
Property Type Single Family Home
Sub Type Single Family Residence
Listing Status Sold
Purchase Type For Sale
Square Footage 1,660 sqft
Price per Sqft $378
MLS Listing ID 40379495
Sold Date 03/24/23
Style Two Story
Bedrooms 3
Full Baths 1
Half Baths 1
Abv Grd Liv Area 1,660
Originating Board Waterloo Region
Annual Tax Amount $3,536
Property Description
Welcome to 750 Reid Cres in Listowel! A modern detached home perfect for a young family close to the super school, arena and baseball diamonds. Step inside this beautiful home & be greeted by the large foyer w/abundance of natural light. Enjoy the spacious open concept main level as you entertain friends or family in the living room or in the kitchen at the island. New kitchen appliances (2022). There is plentiful light from the sliding glass doors that leads to the back yard. The yard is finished off with a new patio and shed (2020) and is fully fenced. An additional living area upstairs provides ample space as a secondary sitting room, or toy room for children accentuated by high ceilings and modern windows. Just a few steps up are the two spare bedrooms and the primary bedroom that features a walk-in closet and en suite privilege. The second story bathroom has been fully and modernly renovated (2020). All the flooring upstairs was recently finished (2023). Downstairs get creative and enjoy the unfinished but large basement. The home has tasteful curb appeal with a 1.5 car garage and a concrete driveway. Call your agent and book your showing today.
Location
Province ON
County Perth
Area North Perth
Zoning R1
Direction Down Albert, left on Rogers, right on Reid
Rooms
Basement Full, Unfinished
Kitchen 1
Interior
Interior Features Air Exchanger, Rough-in Bath
Heating Forced Air, Natural Gas
Cooling Central Air
Fireplace No
Window Features Window Coverings
Appliance Water Softener, Built-in Microwave, Dishwasher, Refrigerator, Stove, Washer
Exterior
Parking Features Attached Garage
Garage Spaces 1.5
Roof Type Asphalt Shing
Lot Frontage 45.0
Lot Depth 115.0
Garage Yes
Building
Lot Description Rural, Near Golf Course, Hospital, Place of Worship, Schools
Faces Down Albert, left on Rogers, right on Reid
Foundation Poured Concrete
Sewer Sewer (Municipal)
Water Municipal
Architectural Style Two Story
Structure Type Brick, Vinyl Siding, Wood Siding
New Construction No
Others
Senior Community false
Tax ID 530260479
Ownership Freehold/None
Read Less
Want to know what your home might be worth? Contact us for a FREE valuation!

Our team is ready to help you sell your home for the highest possible price ASAP

GET MORE INFORMATION





