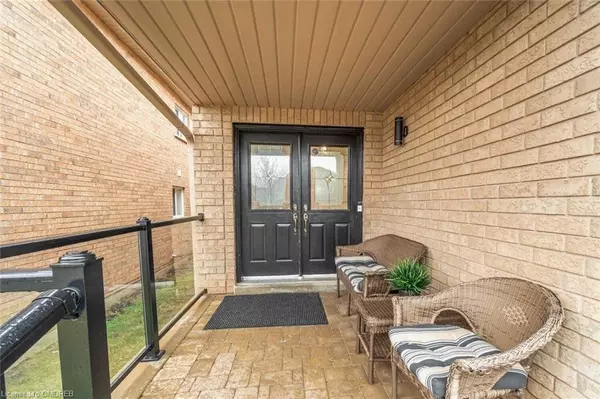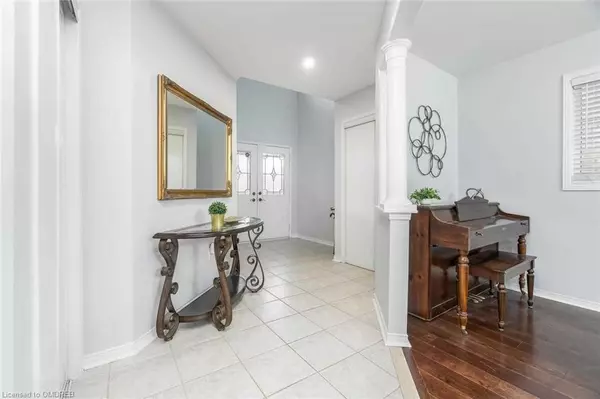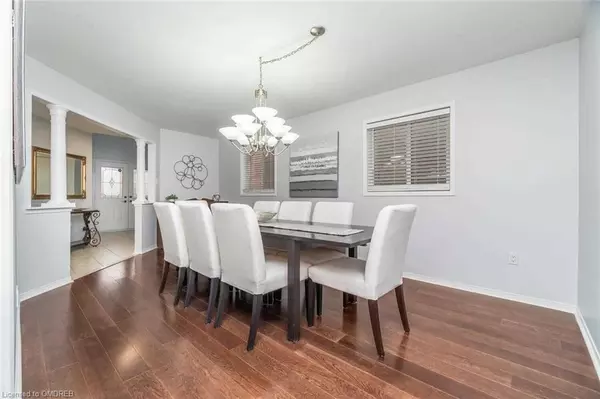$1,169,000
$1,199,900
2.6%For more information regarding the value of a property, please contact us for a free consultation.
148 Mowat Crescent Georgetown, ON L7G 6A8
4 Beds
3 Baths
2,085 SqFt
Key Details
Sold Price $1,169,000
Property Type Single Family Home
Sub Type Single Family Residence
Listing Status Sold
Purchase Type For Sale
Square Footage 2,085 sqft
Price per Sqft $560
MLS Listing ID 40377486
Sold Date 04/15/23
Style Two Story
Bedrooms 4
Full Baths 2
Half Baths 1
Abv Grd Liv Area 2,085
Originating Board Oakville
Year Built 2001
Annual Tax Amount $5,089
Property Description
Fabulous 4 bedroom home with tons of curb appeal & gorgeous swimming pool! The main floor features a bright foyer, combined living and dining room with hardwood floors, beautiful kitchen with stainless steel appliances, centre island, granite & quartz counters & additional coffee bar/pantry open to the cozy family room. Upstairs you will find the spacious primary with large custom walk-in closet & 4-pc ensuite, 3 additional good-sized bedrooms all with lovely hardwood & pretty updated main bathroom. The awesome lower level is perfect for entertaining with a wet bar, rec room plus room for a pool table! The private backyard is a showstopper with gorgeous swimming pool, extensive interlocking & no neighbours behind. Great location close to trails, parks & all that downtown Georgetown has to offer! Shingles 2018, Furnace & AC 2019, Many windows 2019, Garage Doors 2018. Swimming Pool depth is 4 1/2 feet throughout.
Location
Province ON
County Halton
Area 3 - Halton Hills
Zoning LDR1-4
Direction Trafalgar Road to Berton, to Mowat
Rooms
Other Rooms Shed(s)
Basement Full, Finished
Kitchen 1
Interior
Interior Features Auto Garage Door Remote(s), Built-In Appliances, Ceiling Fan(s), Central Vacuum Roughed-in, Wet Bar
Heating Forced Air, Natural Gas
Cooling Central Air
Fireplace No
Window Features Window Coverings
Appliance Water Heater, Built-in Microwave, Dishwasher, Dryer, Refrigerator, Washer
Laundry Main Level
Exterior
Exterior Feature Storage Buildings
Parking Features Attached Garage, Garage Door Opener
Garage Spaces 2.0
Pool In Ground
Roof Type Asphalt Shing
Porch Patio
Lot Frontage 35.02
Lot Depth 137.8
Garage Yes
Building
Lot Description Urban, Rectangular, City Lot, Near Golf Course, Hospital, Library, Park, Place of Worship, Playground Nearby, Schools
Faces Trafalgar Road to Berton, to Mowat
Foundation Poured Concrete
Sewer Sewer (Municipal)
Water Municipal
Architectural Style Two Story
Structure Type Brick
New Construction No
Others
Senior Community false
Tax ID 250320979
Ownership Freehold/None
Read Less
Want to know what your home might be worth? Contact us for a FREE valuation!

Our team is ready to help you sell your home for the highest possible price ASAP

GET MORE INFORMATION





