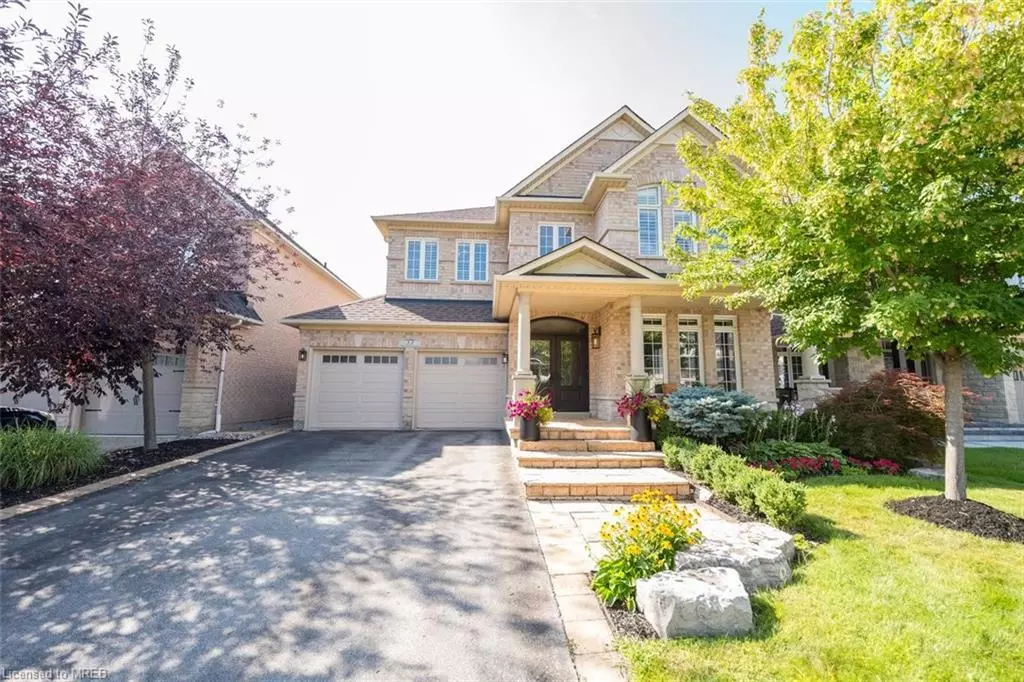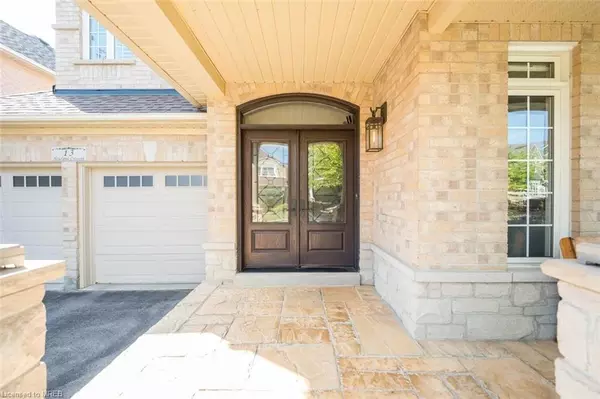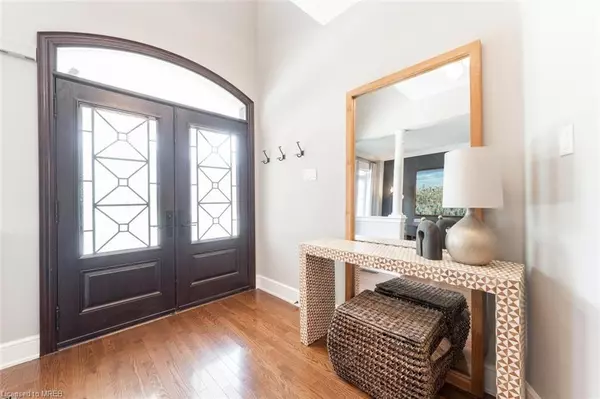$1,538,000
$1,549,000
0.7%For more information regarding the value of a property, please contact us for a free consultation.
13 Howland Crescent Brampton, ON L6Y 5K4
5 Beds
4 Baths
2,470 SqFt
Key Details
Sold Price $1,538,000
Property Type Single Family Home
Sub Type Single Family Residence
Listing Status Sold
Purchase Type For Sale
Square Footage 2,470 sqft
Price per Sqft $622
MLS Listing ID 40375068
Sold Date 02/11/23
Style Two Story
Bedrooms 5
Full Baths 3
Half Baths 1
Abv Grd Liv Area 2,470
Originating Board Mississauga
Annual Tax Amount $7,767
Property Description
Immaculate & Luxurious Home In Streetsville Glen. This Beautiful Designer 4+1 Bedroom Home Is Filled With Tons Of High End Upgrades. Panel Ready Top Of The Line Appliances Blend In With Quality Kitchen Cabinetry. 9' Ceilings. Hardwood Floors Throughout. Huge Island Is Ideal For Large Family Gatherings. Kitchen Offers Tons Of Cabinets And Storage Space. Huge Family Room With Large Windows And Cozy Fireplace. Large Primary Room Offers A Stunning Spa Like Bathroom And Walk In Closet With Custom Built Organizers. The Basement Is Tastefully Finished With A Sauna, 3 Piece Bathroom, Wet Bar, Rec Room And 5th Bedroom Area.
Extras: Panel Ready Fridge And Dishwasher. Built In 6 Burner Stove. B/I Oven And Microwave. Large Washer And Dryer.Upgraded Solid Multi Point Locking Front Door. California Shutters. Extensively Landscaped Backyard.
Location
Province ON
County Peel
Area Br - Brampton
Zoning Residential
Direction Mississauga/Hallstone
Rooms
Basement Full, Finished
Kitchen 1
Interior
Interior Features Central Vacuum, Auto Garage Door Remote(s), Sauna
Heating Forced Air, Natural Gas
Cooling Central Air
Fireplace No
Window Features Window Coverings
Appliance Oven, Built-in Microwave, Dishwasher, Dryer, Hot Water Tank Owned, Range Hood, Refrigerator, Stove, Washer
Exterior
Parking Features Attached Garage, Garage Door Opener
Garage Spaces 2.0
Roof Type Asphalt Shing
Lot Frontage 45.01
Lot Depth 86.94
Garage Yes
Building
Lot Description Rural, Near Golf Course, Park, Public Transit, Shopping Nearby
Faces Mississauga/Hallstone
Foundation Poured Concrete
Sewer Sewer (Municipal)
Water Municipal
Architectural Style Two Story
Structure Type Brick
New Construction No
Others
Senior Community false
Ownership Freehold/None
Read Less
Want to know what your home might be worth? Contact us for a FREE valuation!

Our team is ready to help you sell your home for the highest possible price ASAP

GET MORE INFORMATION





