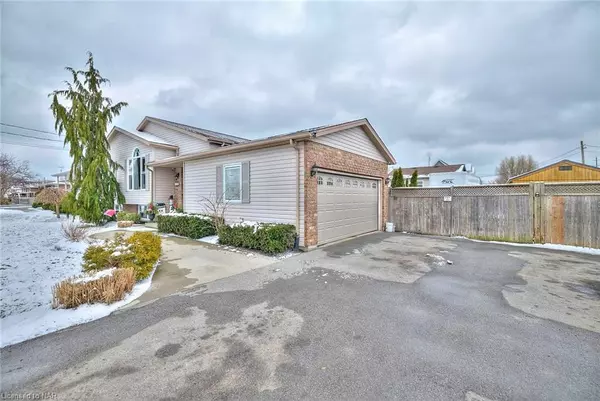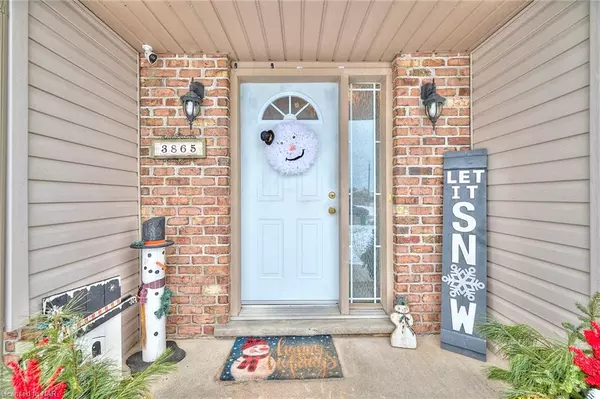$630,000
$649,999
3.1%For more information regarding the value of a property, please contact us for a free consultation.
3865 Pearl Street Ridgeway, ON L0S 1N0
4 Beds
1 Bath
1,146 SqFt
Key Details
Sold Price $630,000
Property Type Single Family Home
Sub Type Single Family Residence
Listing Status Sold
Purchase Type For Sale
Square Footage 1,146 sqft
Price per Sqft $549
MLS Listing ID 40368435
Sold Date 05/03/23
Style Bungalow Raised
Bedrooms 4
Full Baths 1
Abv Grd Liv Area 1,146
Originating Board Niagara
Year Built 2002
Annual Tax Amount $3,554
Lot Size 9,234 Sqft
Acres 0.212
Property Description
Nicely landscaped and well maintained 4-bedroom raised bungalow, in a great Ridgeway location and perfect for a family. The light-filled main floor features an eat-in kitchen with peninsula and breakfast bar, open living room, oak stair spindles, 3 bedrooms and a 4pc bathroom. The basement includes an expansive recreation room, 4th bedroom, storage and a 3pc bathroom rough-in. Sliding doors from the kitchen lead to the large back deck with pergola and glass railings. The oversized fenced in back yard also features a patio for a firepit, above ground pool and parking for a long trailer. The foyer has an interior garage door which leads to the recently updated double garage with sprayfoam insulation, 100A subpanel and electric 220W heater. Located close to the shops, restaurants and services in Downtown Ridgeway as well as the 26km Friendship Trail. 2-minute drive to Crystal Beach and Lake Erie, and 15 minutes to Peace Bridge to USA.
Location
Province ON
County Niagara
Area Fort Erie
Zoning R1
Direction Hwy #3, south on Gorham Rd, on the corner of Pearl St.
Rooms
Basement Full, Finished
Kitchen 1
Interior
Heating Forced Air, Natural Gas
Cooling Central Air
Fireplace No
Appliance Water Heater Owned, Dishwasher, Microwave, Refrigerator, Stove
Exterior
Exterior Feature Canopy
Parking Features Attached Garage, Asphalt
Garage Spaces 2.0
Pool Above Ground
Roof Type Asphalt Shing
Porch Deck, Patio
Lot Frontage 90.0
Lot Depth 115.0
Garage Yes
Building
Lot Description Urban, Rectangular, Corner Lot, City Lot, Open Spaces, Park, Shopping Nearby, Trails
Faces Hwy #3, south on Gorham Rd, on the corner of Pearl St.
Foundation Poured Concrete
Sewer Sewer (Municipal)
Water Municipal
Architectural Style Bungalow Raised
Structure Type Brick Front, Vinyl Siding
New Construction No
Schools
Elementary Schools John Brant Ps / St George Cs
High Schools Gfess Ps / Lakeshore Cs
Others
Senior Community false
Tax ID 641930023
Ownership Freehold/None
Read Less
Want to know what your home might be worth? Contact us for a FREE valuation!

Our team is ready to help you sell your home for the highest possible price ASAP

GET MORE INFORMATION





