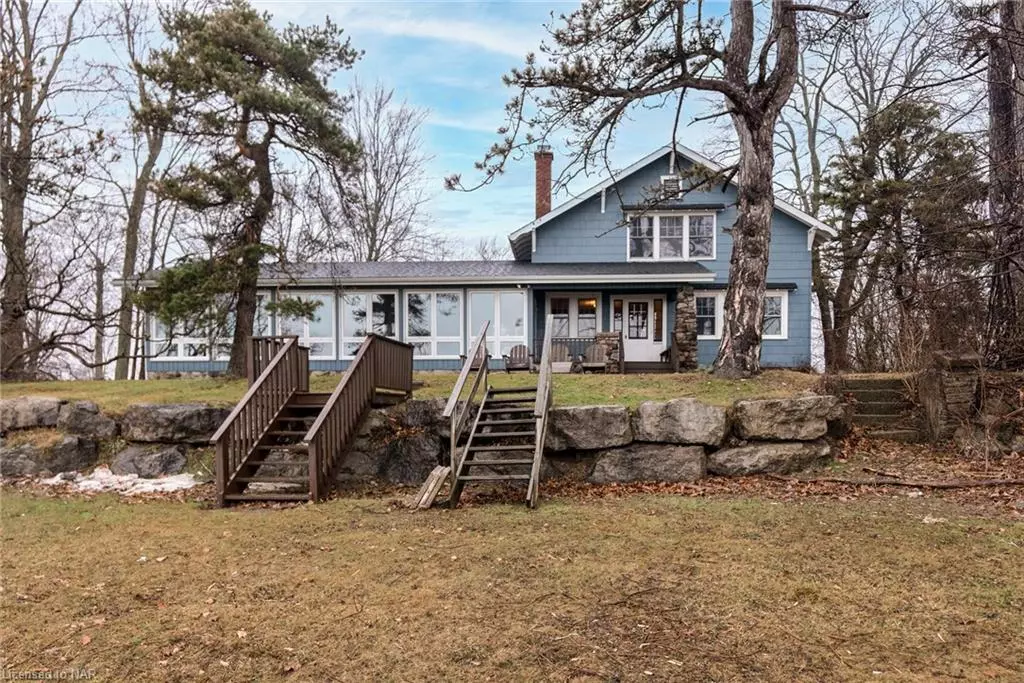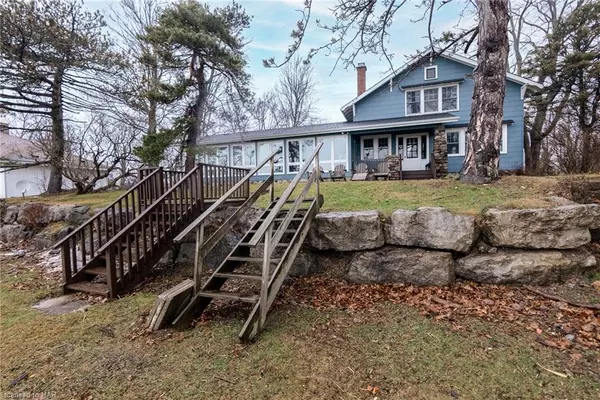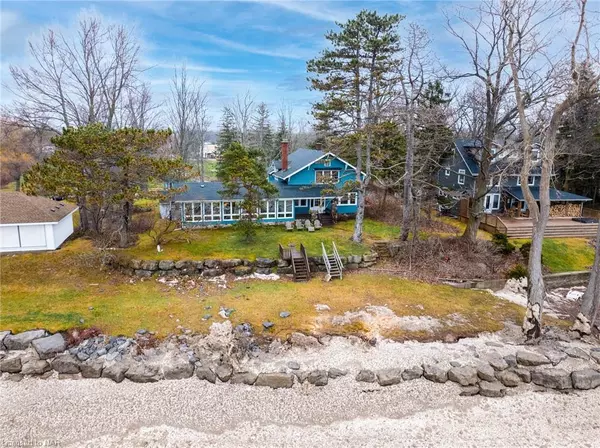$1,905,000
$2,100,000
9.3%For more information regarding the value of a property, please contact us for a free consultation.
3047 Thunder Bay Road Ridgeway, ON L0S 1N0
5 Beds
3 Baths
3,138 SqFt
Key Details
Sold Price $1,905,000
Property Type Single Family Home
Sub Type Single Family Residence
Listing Status Sold
Purchase Type For Sale
Square Footage 3,138 sqft
Price per Sqft $607
MLS Listing ID 40365942
Sold Date 04/15/23
Style Two Story
Bedrooms 5
Full Baths 2
Half Baths 1
Abv Grd Liv Area 3,138
Originating Board Niagara
Year Built 1918
Annual Tax Amount $10,937
Lot Size 1.630 Acres
Acres 1.63
Property Description
True pride in ownership, in this lovingly maintained lake front property. This beach front home has a ton of character and has plenty of space for the whole family. This home features 5 bedrooms and 2.5 bathrooms. 3138 square feet of living space features a huge great room with panoramic views of Lake Erie. Wake up to the same views from your main floor master with 4 piece bath. This portion of the property has a separate entrance and could be utilized as an in-law suite or separate living quarters. The charming living room boasts original hardwood flooring, in pristine condition, formal dining, and an office nook. Plenty of solid wood cabinetry in the kitchen, a second bedroom, and a 4 piece bath make up the main floor. Upstairs, you'll find 3 large bedrooms and a 2 piece bath. This property also boasts a full, dry, clean basement ideal for storage with outside entry. Sitting on 1.63 acres, with a sandy beach and shallow waters, this property would make an excellent place to live or vacation. There is so much opportunity with this charming space that you really have to see it to fully appreciate its beauty. Minutes from downtown Ridgeway, where the streets are lined with locally owned shops and restaurants, a short drive to Crystal Beach, and 20 minutes to the QEW and Peace Bridge. Come and see all that 3047 Thunder Bay has to offer
Inquire today!
Location
Province ON
County Niagara
Area Fort Erie
Zoning WR
Direction Dominion Road to Bernard Avenue to Thunder Bay Road
Rooms
Basement Walk-Out Access, Full, Unfinished
Kitchen 1
Interior
Interior Features Built-In Appliances
Heating Electric, Gas Hot Water, Radiant
Cooling None
Fireplaces Number 1
Fireplaces Type Wood Burning
Fireplace Yes
Appliance Water Heater Owned
Laundry In Kitchen, Main Level
Exterior
Exterior Feature Deeded Water Access, Year Round Living
Parking Features Detached Garage, Gravel
Garage Spaces 1.0
Pool None
Utilities Available Cable Available, Cell Service, Electricity Connected, Garbage/Sanitary Collection, High Speed Internet Avail, Natural Gas Connected, Recycling Pickup, Street Lights, Phone Available
Waterfront Description Lake, South, Beach Front, Lake Privileges, Lake/Pond
View Y/N true
View Beach, Lake, Panoramic
Roof Type Asphalt Shing
Handicap Access Ramps
Porch Deck, Porch
Lot Frontage 104.12
Lot Depth 768.68
Garage Yes
Building
Lot Description Urban, Rectangular, Arts Centre, Beach, Campground, Dog Park, City Lot, Near Golf Course, Marina, Park, Place of Worship, Playground Nearby, Public Transit, Rec./Community Centre, School Bus Route, Schools, Shopping Nearby, Trails, Visual Exposure
Faces Dominion Road to Bernard Avenue to Thunder Bay Road
Foundation Concrete Block, Stone
Sewer Sewer (Municipal)
Water Municipal, Municipal-Metered
Architectural Style Two Story
Structure Type Wood Siding, Other
New Construction No
Others
Senior Community false
Ownership Freehold/None
Read Less
Want to know what your home might be worth? Contact us for a FREE valuation!

Our team is ready to help you sell your home for the highest possible price ASAP

GET MORE INFORMATION





