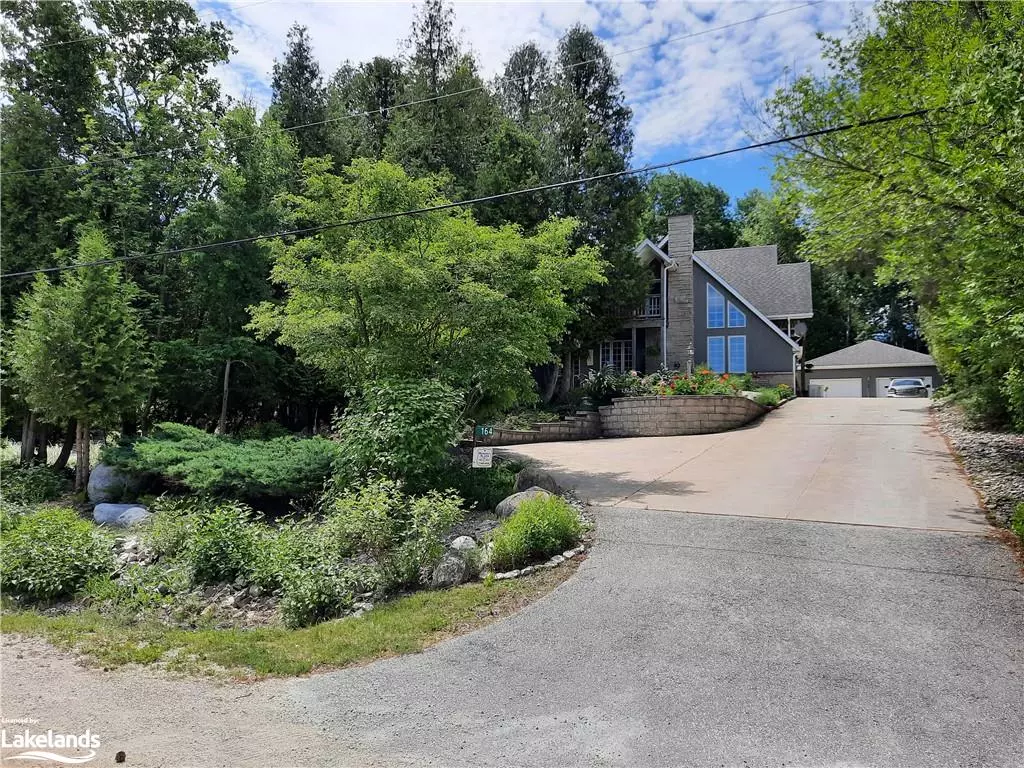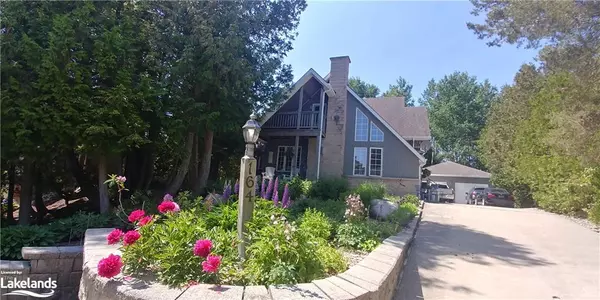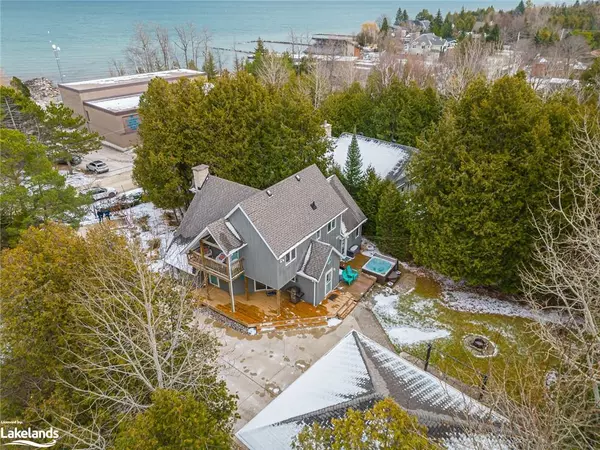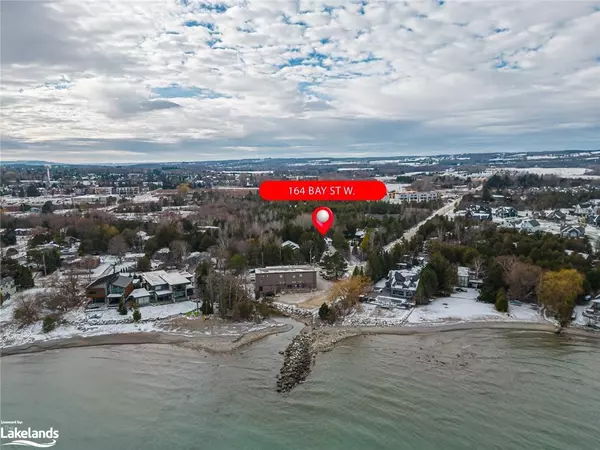$1,350,000
$1,350,000
For more information regarding the value of a property, please contact us for a free consultation.
164 Bay Street W The Blue Mountains, ON N0H 2P0
4 Beds
3 Baths
1,915 SqFt
Key Details
Sold Price $1,350,000
Property Type Single Family Home
Sub Type Single Family Residence
Listing Status Sold
Purchase Type For Sale
Square Footage 1,915 sqft
Price per Sqft $704
MLS Listing ID 40353978
Sold Date 03/13/23
Style Bungaloft
Bedrooms 4
Full Baths 2
Half Baths 1
Abv Grd Liv Area 2,717
Originating Board The Lakelands
Year Built 1992
Annual Tax Amount $4,564
Property Description
Imagine listening to the waves of the Bay and the nearby flowing river. Welcome to this stunning home located within site of the bay and walking or biking to Thornbury along the Georgian Trail. The open concept living/dining room has a gas fireplace and built-in cabinetry. The kitchen is equipped with custom cabinets and granite counters. The spacious primary bedroom has a cedar lined vaulted ceiling, ensuite & a walk-out to the hot tub. Upstairs is a loft office/sitting area w/ walk outs to 2 covered balconies, 2 bedrooms & a 4 pce bathroom. The lower level is finished with a comfortable family room, an additional bedroom/recreation room and a laundry room. The back yard backs onto a forest & boasts a wraparound deck, oversized (26X30ft) detached garage with an attached deck. The driveway is heated and a generator to ensure you're comfortable during a power outage. This beautiful property also has access to two private beaches ($300/yr Assoc. Fee) and a public bay access a stone’s throw from the house! Potentially sold turn-key as the furnishings are negotiable.
Location
Province ON
County Grey
Area Blue Mountains
Zoning R1-1
Direction Hwy 26 west from downtown Thornbury to Peel St, right/North on Peel down the hill to right on Bay St to #164 & For Sale sign
Rooms
Other Rooms Shed(s)
Basement Full, Finished, Sump Pump
Kitchen 1
Interior
Interior Features High Speed Internet, Air Exchanger, Auto Garage Door Remote(s), Ceiling Fan(s), Central Vacuum, Upgraded Insulation, Water Meter
Heating Fireplace-Gas, Forced Air, Natural Gas
Cooling Central Air
Fireplaces Type Living Room, Gas
Fireplace Yes
Window Features Window Coverings
Appliance Water Heater Owned, Dishwasher, Hot Water Tank Owned, Range Hood, Refrigerator, Stove, Washer
Laundry Gas Dryer Hookup, Laundry Room, Lower Level, Sink, Washer Hookup
Exterior
Exterior Feature Balcony, Landscaped, Lighting, Privacy, Recreational Area, Year Round Living
Parking Features Detached Garage, Garage Door Opener, Concrete, Heated, Other
Garage Spaces 3.0
Pool None
Utilities Available Cable Connected, Cell Service, Electricity Connected, Garbage/Sanitary Collection, Natural Gas Connected, Recycling Pickup, Phone Connected
Waterfront Description South, Lake Privileges
View Y/N true
View Bay, Trees/Woods
Roof Type Asphalt Shing
Porch Deck, Patio, Porch
Lot Frontage 78.02
Lot Depth 166.27
Garage Yes
Building
Lot Description Urban, Irregular Lot, Ample Parking, Beach, Cul-De-Sac, Dog Park, Near Golf Course, Landscaped, Library, Quiet Area, Rec./Community Centre, School Bus Route, Schools, Shopping Nearby, Skiing, Trails
Faces Hwy 26 west from downtown Thornbury to Peel St, right/North on Peel down the hill to right on Bay St to #164 & For Sale sign
Foundation Concrete Block
Sewer Sewer (Municipal)
Water Municipal-Metered
Architectural Style Bungaloft
Structure Type Block, Stone, Wood Siding
New Construction No
Schools
Elementary Schools Thornbury - Bvcs
High Schools Meaford-Gbcs
Others
Senior Community false
Tax ID 371320151
Ownership Freehold/None
Read Less
Want to know what your home might be worth? Contact us for a FREE valuation!

Our team is ready to help you sell your home for the highest possible price ASAP

GET MORE INFORMATION





