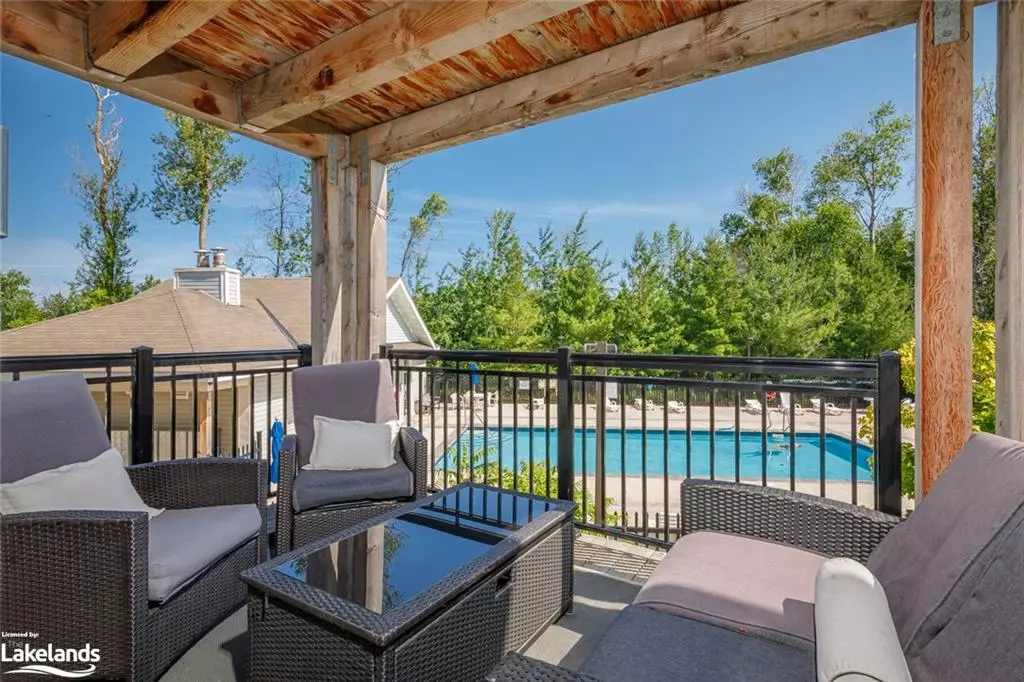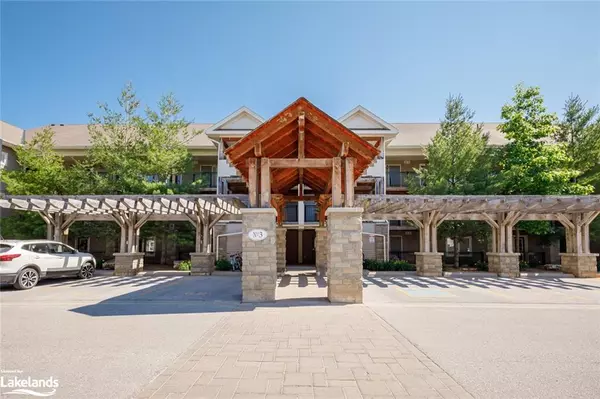$638,000
$649,900
1.8%For more information regarding the value of a property, please contact us for a free consultation.
3 Brandy Lane Drive #201 Collingwood, ON L9Y 0X4
3 Beds
2 Baths
1,145 SqFt
Key Details
Sold Price $638,000
Property Type Condo
Sub Type Condo/Apt Unit
Listing Status Sold
Purchase Type For Sale
Square Footage 1,145 sqft
Price per Sqft $557
MLS Listing ID 40286233
Sold Date 08/26/22
Style 1 Storey/Apt
Bedrooms 3
Full Baths 2
HOA Fees $413/mo
HOA Y/N Yes
Abv Grd Liv Area 1,145
Originating Board The Lakelands
Year Built 2013
Annual Tax Amount $2,950
Property Description
WHY you will love this condo! – 1) ALL MAIN LEVEL LIVING, no stairs - elevator to your 2nd floor suite 2) TWO private enclosed patios 3) year round heated outdoor pool steps away, 4) condo fee includes your water/sewer cost making it one of the most reasonable in the area! Welcome to beautiful Brandy Lane, on the edge of Collingwood, walking distance to shopping and dining, and only minutes drive to ski hills and beaches! Upgrades include custom window treatments, customized walk-in closet in primary bedroom, granite & S/S in kitchen, alarm system & phantom screen door on patio. An oversized lockup storage unit for your bikes, skiis, golf clubs is beside your front door, and near the pool is rental space for kayaks, SUPs etc. Bar stools, deck furniture and BBQ are negotiable. Please note that SF total includes decks. Status Certificate is on hand, please request from LB.
Location
Province ON
County Simcoe County
Area Collingwood
Zoning R3
Direction HWY 26 TO CRANBERRY TRAIL EAST TO BRANDY LANE, 2ND BLDG ON THE RIGHT
Rooms
Basement None
Kitchen 1
Interior
Interior Features High Speed Internet, Ceiling Fan(s)
Heating Fireplace-Gas, Forced Air, Natural Gas
Cooling Central Air
Fireplaces Type Gas
Fireplace Yes
Window Features Window Coverings
Appliance Water Heater Owned, Dishwasher, Dryer, Hot Water Tank Owned, Microwave, Refrigerator, Stove, Washer
Laundry In-Suite
Exterior
Exterior Feature Private Entrance
Parking Features Exclusive, Asphalt, Mutual/Shared, Assigned
Pool In Ground
Utilities Available Cable Connected, Cell Service, Electricity Connected, Garbage/Sanitary Collection, Natural Gas Connected, Recycling Pickup, Phone Connected
Roof Type Asphalt Shing
Porch Open
Garage No
Building
Lot Description Urban, Landscaped, Public Transit, Shopping Nearby, Trails
Faces HWY 26 TO CRANBERRY TRAIL EAST TO BRANDY LANE, 2ND BLDG ON THE RIGHT
Foundation Poured Concrete
Sewer Sewer (Municipal)
Water Municipal
Architectural Style 1 Storey/Apt
Structure Type Vinyl Siding
New Construction Yes
Others
HOA Fee Include Insurance,Common Elements,Maintenance Grounds,None,Parking,Property Management Fees,Snow Removal,Water
Senior Community false
Tax ID 593920297
Ownership Condominium
Read Less
Want to know what your home might be worth? Contact us for a FREE valuation!

Our team is ready to help you sell your home for the highest possible price ASAP

GET MORE INFORMATION





