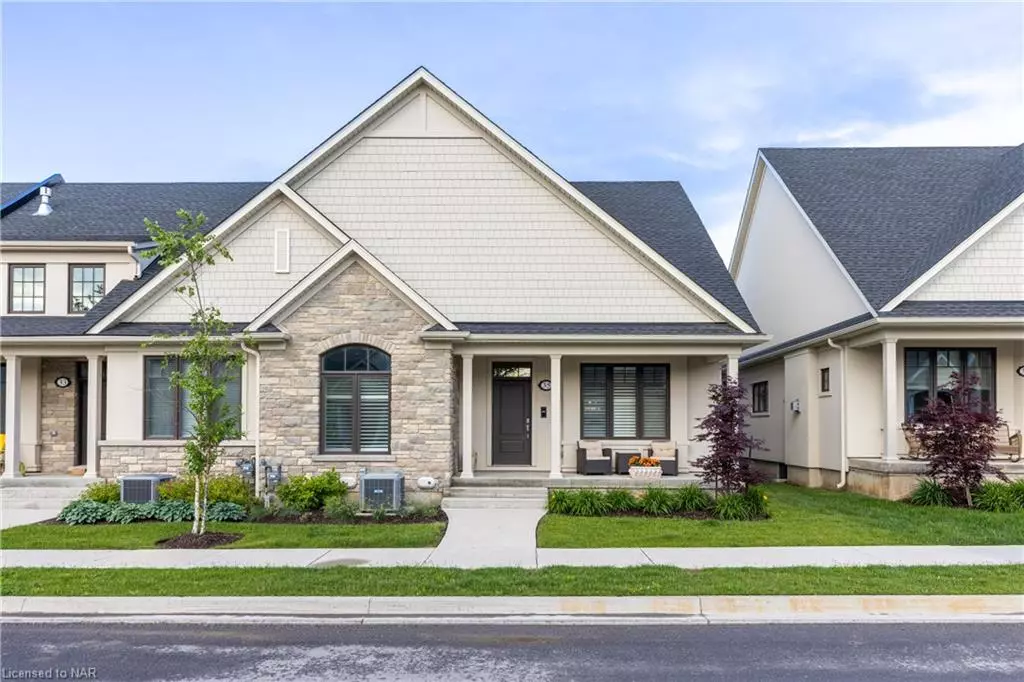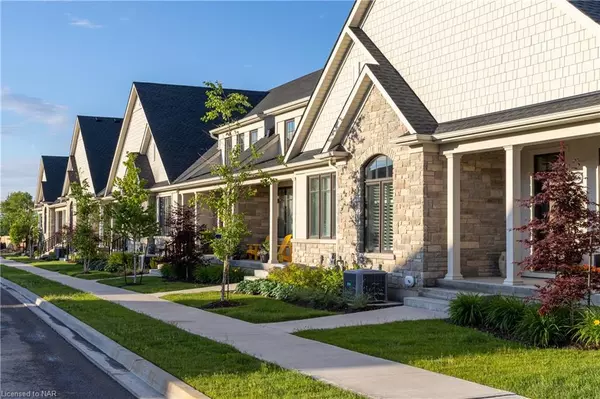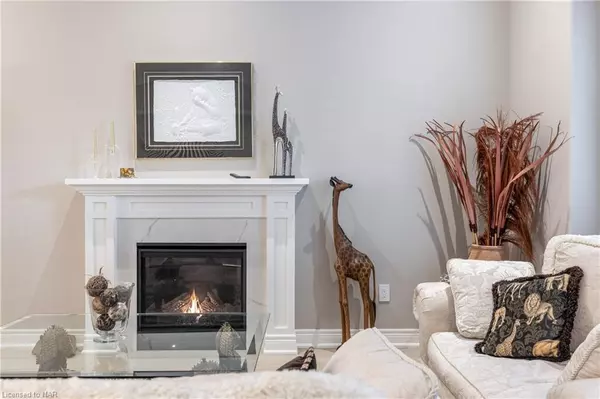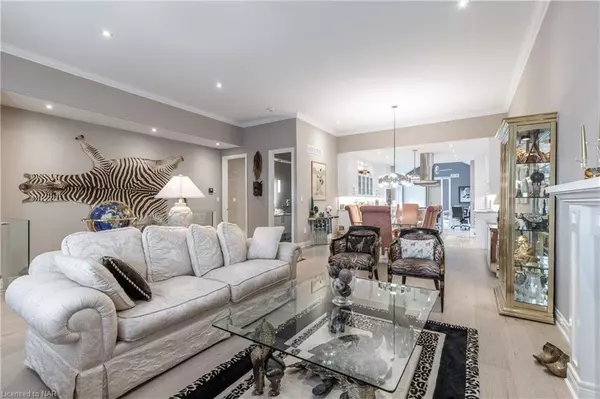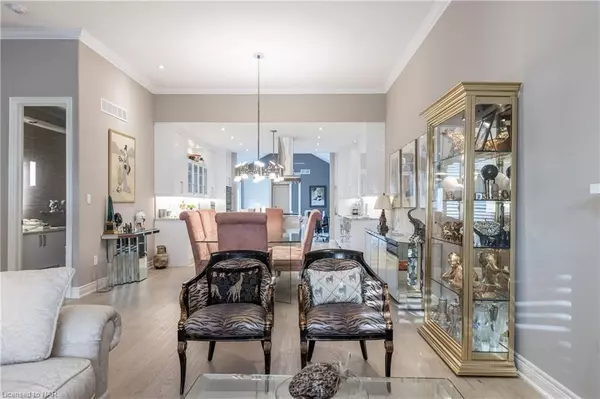$1,350,000
$1,490,000
9.4%For more information regarding the value of a property, please contact us for a free consultation.
35 Millpond Road Niagara-on-the-lake, ON L0S 1J1
3 Beds
3 Baths
1,950 SqFt
Key Details
Sold Price $1,350,000
Property Type Townhouse
Sub Type Row/Townhouse
Listing Status Sold
Purchase Type For Sale
Square Footage 1,950 sqft
Price per Sqft $692
MLS Listing ID 40334899
Sold Date 05/03/23
Style Bungalow
Bedrooms 3
Full Baths 2
Half Baths 1
HOA Fees $160/mo
HOA Y/N Yes
Abv Grd Liv Area 3,443
Originating Board Niagara
Annual Tax Amount $5,547
Property Description
This luxurious end-unit townhome on a quiet new development in the heart of Wine Country, Niagara-on-the-Lake, defines the art of gracious living. Extensive high-end upgrades, elegant design details, and the finest materials and workmanship throughout make this a very special offering. The chic, spacious open-concept main floor features neutral tones, soaring ceilings, light oak floors throughout the formal dining and living room. The custom kitchen features travertine stone floors, quartz countertops with high-end Thermador appliances and a built in trash compactor. It then flows into a bright family room with skylights that brings natural light within. The principal bedroom features plush carpeting, electric blinds, large walk-in & a stunning five-piece ensuite with heated floors and soaker tub. The main floor powder room features Swarovski crystal lighting, just one example of this home’s exquisite décor detail. A bright, spacious office completes the main floor. Stroll down a gracious stairway with glass railing to the lower level which showcases the same elegance and attention to detail. Find a comfortable second bedroom with a four-piece ensuite. A huge entertainment room features a wall mounted 85” TV with surround sound. There is an exercise room that could be transformed into a third bedroom and a utility room. With over 3000 sq ft of finished living space built by Blythewood Homes, this is a turnkey property with state-of-the-art SmartHome technology that tracks lighting, climate, sound, and security operated from your phone if you wish. Located in sought-after St. David’s, steps from Ravine Winery/Restaurant and minutes from Old Town shops, restaurants and theatre, this home represents Niagara living at its finest.
Location
Province ON
County Niagara
Area Niagara-On-The-Lake
Zoning R1
Direction LINE 9 TO FOUR MILE CREEK ROAD TO MILLPOND ROAD
Rooms
Basement Full, Finished, Sump Pump
Kitchen 1
Interior
Interior Features Central Vacuum, Air Exchanger, Auto Garage Door Remote(s), Built-In Appliances, Water Meter
Heating Forced Air, Radiant
Cooling Central Air
Fireplaces Number 1
Fireplaces Type Gas
Fireplace Yes
Window Features Window Coverings
Appliance Bar Fridge, Range, Garborator, Instant Hot Water, Oven, Water Purifier, Built-in Microwave, Dryer, Gas Oven/Range, Range Hood, Refrigerator, Washer
Laundry In-Suite, Lower Level
Exterior
Exterior Feature Lawn Sprinkler System, Lighting, Privacy
Parking Features Attached Garage, Garage Door Opener, Exclusive
Garage Spaces 2.0
Roof Type Asphalt Shing
Handicap Access Accessible Doors
Porch Patio
Lot Frontage 61.81
Lot Depth 60.63
Garage Yes
Building
Lot Description Urban, Ample Parking, Near Golf Course, Place of Worship, Quiet Area, Trails
Faces LINE 9 TO FOUR MILE CREEK ROAD TO MILLPOND ROAD
Foundation Poured Concrete
Sewer Sanitary
Water Municipal
Architectural Style Bungalow
Structure Type Stone, Stucco
New Construction No
Others
HOA Fee Include Common Elements,Maintenance Grounds,Property Management Fees,Snow Removal
Senior Community false
Tax ID 465020
Ownership Condominium
Read Less
Want to know what your home might be worth? Contact us for a FREE valuation!

Our team is ready to help you sell your home for the highest possible price ASAP

GET MORE INFORMATION

