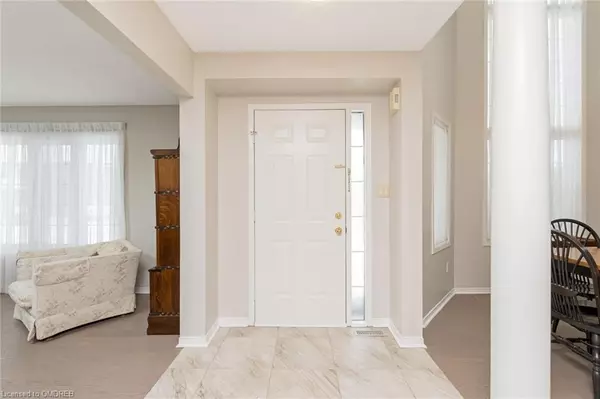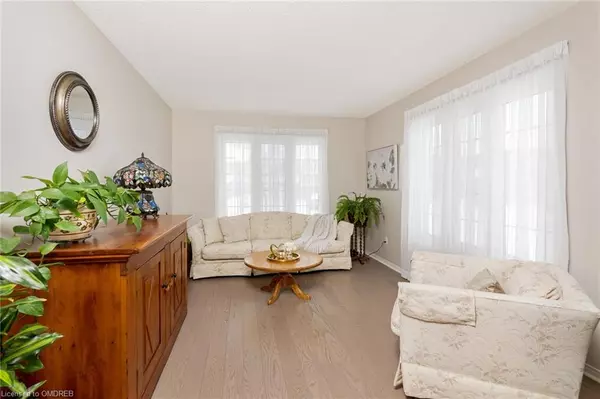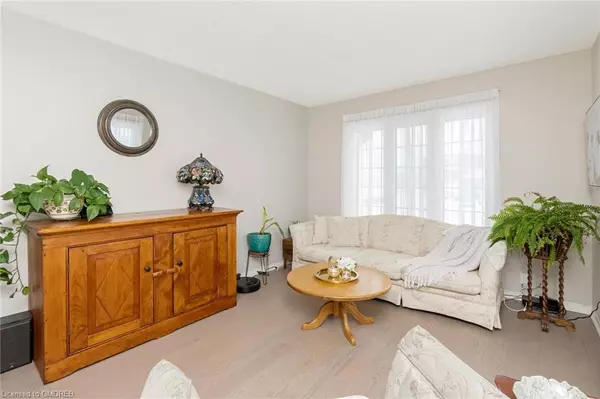$1,035,000
$1,069,000
3.2%For more information regarding the value of a property, please contact us for a free consultation.
8 James Young Drive Georgetown, ON L7G 5S6
3 Beds
3 Baths
1,908 SqFt
Key Details
Sold Price $1,035,000
Property Type Single Family Home
Sub Type Single Family Residence
Listing Status Sold
Purchase Type For Sale
Square Footage 1,908 sqft
Price per Sqft $542
MLS Listing ID 40385938
Sold Date 03/28/23
Style Two Story
Bedrooms 3
Full Baths 2
Half Baths 1
Abv Grd Liv Area 1,908
Originating Board Oakville
Annual Tax Amount $3,927
Property Description
Fabulous over 1900 square foot freehold end-unit townhome! The bright main floor features spacious principal rooms with the formal living and dining rooms having beautiful hardwood floors and an impressive vaulted ceiling. The gorgeous renovated kitchen has a centre island with breakfast bar, newer stainless steel appliances (2021), stunning backsplash and quartz countertops and is open to the cozy family room with pretty stone fireplace. Upstairs you will find the large primary retreat with beautiful ensuite and great walk-in closet, plus two more good-sized bedrooms, updated main bathroom and second storey laundry room! The backyard is a great size and has a deck that is perfect for entertaining. There is parking for 3 cars in total with two cars in the driveway. Located in desirable Georgetown South steps from shopping, parks and schools. This is a great package!
Location
Province ON
County Halton
Area 3 - Halton Hills
Zoning MDR1
Direction Mountainview - Argyll - James Young
Rooms
Basement Full, Unfinished
Kitchen 1
Interior
Interior Features Auto Garage Door Remote(s), Built-In Appliances, Central Vacuum Roughed-in
Heating Forced Air, Natural Gas
Cooling Central Air
Fireplaces Type Family Room, Gas
Fireplace Yes
Window Features Window Coverings
Appliance Water Heater, Water Softener, Built-in Microwave, Dishwasher, Stove
Laundry Upper Level
Exterior
Parking Features Attached Garage, Garage Door Opener
Garage Spaces 1.0
Roof Type Asphalt Shing
Street Surface Paved
Lot Frontage 34.78
Lot Depth 106.14
Garage Yes
Building
Lot Description Urban, Near Golf Course, Hospital, Library, Park, Place of Worship, Playground Nearby, Rec./Community Centre, Schools
Faces Mountainview - Argyll - James Young
Foundation Poured Concrete
Sewer Sewer (Municipal)
Water Municipal
Architectural Style Two Story
Structure Type Brick
New Construction No
Others
Senior Community false
Tax ID 250430028
Ownership Freehold/None
Read Less
Want to know what your home might be worth? Contact us for a FREE valuation!

Our team is ready to help you sell your home for the highest possible price ASAP

GET MORE INFORMATION





