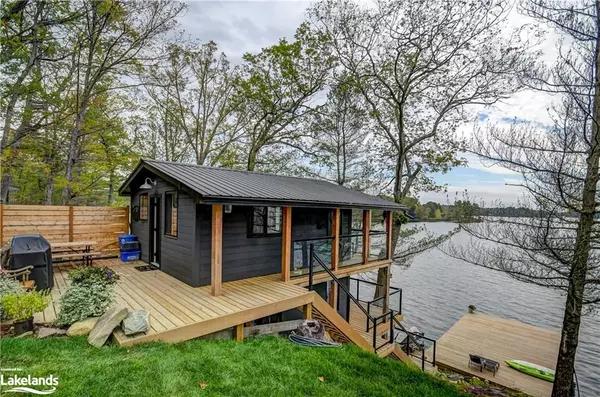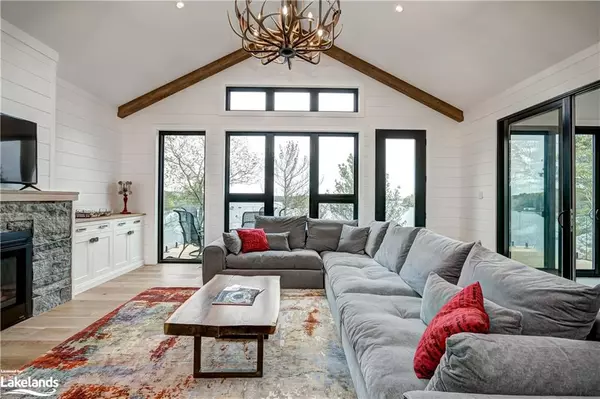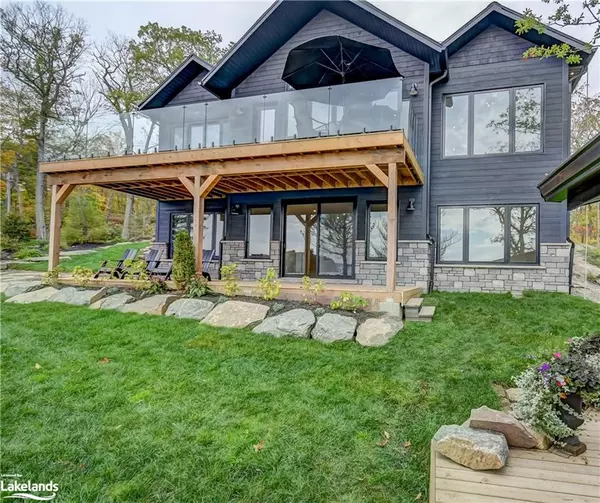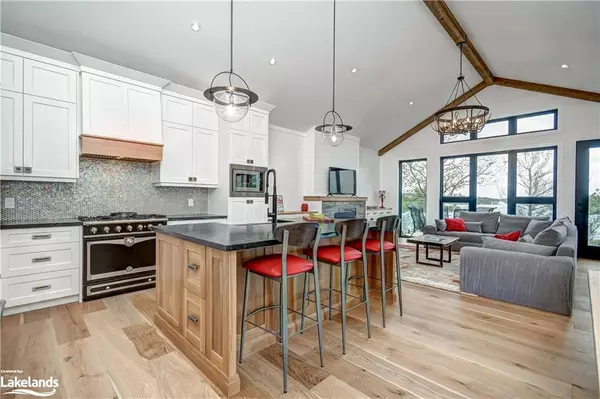$4,100,000
$4,198,000
2.3%For more information regarding the value of a property, please contact us for a free consultation.
2867 Muskoka 118 Road W #9 Port Carling, ON P0B 1J0
5 Beds
3 Baths
3,320 SqFt
Key Details
Sold Price $4,100,000
Property Type Single Family Home
Sub Type Single Family Residence
Listing Status Sold
Purchase Type For Sale
Square Footage 3,320 sqft
Price per Sqft $1,234
MLS Listing ID 40400815
Sold Date 04/26/23
Style Two Story
Bedrooms 5
Full Baths 3
Abv Grd Liv Area 3,320
Originating Board The Lakelands
Year Built 2021
Annual Tax Amount $7,374
Lot Size 1.500 Acres
Acres 1.5
Property Description
The perfect Muskoka getaway or year round home with the perfect view! Located 5 minutes from Port Carling or 15 minutes to Bracebridge, this 5 bedroom, 3 bathroom cottage delivers fantastic views of Scarcliffe Bay. The chefs kitchen offers built in appliances including a French made La Cornue gas/electric stove. From the living room walk out onto a large deck with frameless glass panels that ensure unobstructed magnificent views of the bay. Retreat to the 4 season Muskoka room on those cool evenings and cozy up to the wood burning fireplace.The lower level walkout offers lots of room for entertaining by the fireplace where you find 3 more guest bedrooms and a bathroom. Walkout to a covered deck and just a few steps to your perfect little guest cottage perched right on the waters edge. With living space on 2 levels that includes a 3 piece bathroom, living room/kitchenette and bedroom, you can choose to take in the views from one of the two balconies.
Location
Province ON
County Muskoka
Area Muskoka Lakes
Zoning WR
Direction Muskoka Road 118W to Oak Ridge Road to Unit #9
Rooms
Other Rooms Other
Basement Walk-Out Access, Full, Finished
Kitchen 1
Interior
Interior Features High Speed Internet, Built-In Appliances, Ceiling Fan(s), Central Vacuum Roughed-in
Heating Airtight Stove, Forced Air-Propane
Cooling Central Air
Fireplaces Number 2
Fireplaces Type Living Room, Propane
Fireplace Yes
Window Features Window Coverings
Appliance Water Heater Owned, Built-in Microwave, Dishwasher, Dryer, Gas Oven/Range, Gas Stove, Hot Water Tank Owned, Range Hood, Refrigerator, Washer
Laundry Main Level
Exterior
Exterior Feature Balcony, Fishing, Landscaped
Parking Features Gravel
Pool None
Utilities Available Cell Service, Electricity Connected, Propane
Waterfront Description Lake, South, Waterfront-Access Deeded
View Y/N true
View Lake
Roof Type Metal
Porch Deck
Lot Frontage 103.0
Lot Depth 413.0
Garage No
Building
Lot Description Rural, Irregular Lot, Near Golf Course, Hospital, Library, Place of Worship, Rec./Community Centre, Shopping Nearby
Faces Muskoka Road 118W to Oak Ridge Road to Unit #9
Foundation ICF
Sewer Septic Tank
Water Lake/River
Architectural Style Two Story
Structure Type Stone, Wood Siding
New Construction Yes
Others
Senior Community false
Tax ID 481590163
Ownership Freehold/None
Read Less
Want to know what your home might be worth? Contact us for a FREE valuation!

Our team is ready to help you sell your home for the highest possible price ASAP

GET MORE INFORMATION





