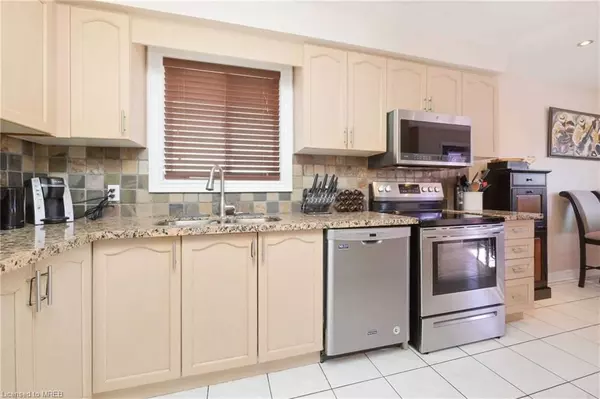$1,035,000
$999,999
3.5%For more information regarding the value of a property, please contact us for a free consultation.
43 Summerdale Crescent Brampton, ON L6X 4V9
4 Beds
4 Baths
1,900 SqFt
Key Details
Sold Price $1,035,000
Property Type Single Family Home
Sub Type Single Family Residence
Listing Status Sold
Purchase Type For Sale
Square Footage 1,900 sqft
Price per Sqft $544
MLS Listing ID 40391761
Sold Date 04/01/23
Style Two Story
Bedrooms 4
Full Baths 3
Half Baths 1
Abv Grd Liv Area 1,900
Originating Board Mississauga
Annual Tax Amount $4,491
Property Description
Beautiful 4+1 Bedroom Detached Family Home, Conveniently Located On A Quiet Crescent In An Established Brampton Community. Boosts Enclosed Porch, Livingroom W/Fireplace, Reno'd Kitchen W/Granite Countertops, & Ceramic B/S, B/I Dw & Microwave Hood & W/O To Large Deck, Great For Entertaining. Spacious 2nd Flr With 4 Bedrooms, Mbr W/4Pc En-suite & Wicc. Updated Finished Basement Includes Rec Area, Bedroom + Washroom, Laundry & Lots Of Storage.
Extras :Incl Existing Washer & Dryer, B/I Dw, Microwave Hood , Fridge & Stove, Ceramic Backsplash, All Elfs, Window Blinds, Pot lights, Gdo, Close To Highways, Mt Pleasant O Station, Shopping Etc. Shows Very Well
Location
Province ON
County Peel
Area Br - Brampton
Zoning RESIDENTIAL
Direction BOVAIRD & PERTOSA
Rooms
Basement Full, Finished
Kitchen 1
Interior
Interior Features Built-In Appliances
Heating Fireplace-Gas, Forced Air, Natural Gas
Cooling Central Air
Fireplace Yes
Appliance Bar Fridge
Exterior
Parking Features Attached Garage
Garage Spaces 2.0
Roof Type Shingle
Lot Frontage 32.85
Lot Depth 105.12
Garage Yes
Building
Lot Description Urban, High Traffic Area, Highway Access, School Bus Route, Schools, Shopping Nearby
Faces BOVAIRD & PERTOSA
Foundation Brick/Mortar
Sewer Sewer (Municipal)
Water Municipal
Architectural Style Two Story
Structure Type Brick
New Construction No
Others
Senior Community false
Ownership Freehold/None
Read Less
Want to know what your home might be worth? Contact us for a FREE valuation!

Our team is ready to help you sell your home for the highest possible price ASAP

GET MORE INFORMATION





