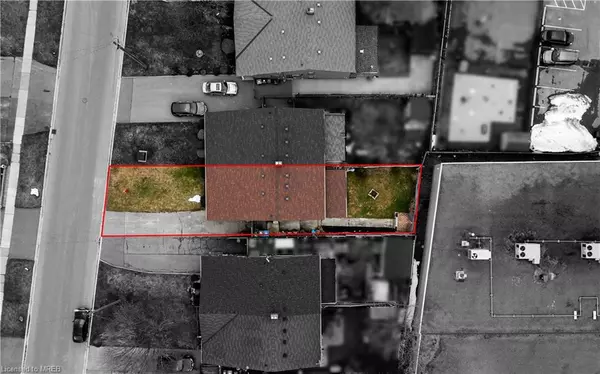$835,000
$749,000
11.5%For more information regarding the value of a property, please contact us for a free consultation.
15 Benton Street Brampton, ON L6W 3B8
4 Beds
2 Baths
1,434 SqFt
Key Details
Sold Price $835,000
Property Type Single Family Home
Sub Type Single Family Residence
Listing Status Sold
Purchase Type For Sale
Square Footage 1,434 sqft
Price per Sqft $582
MLS Listing ID 40392839
Sold Date 04/05/23
Style Backsplit
Bedrooms 4
Full Baths 1
Half Baths 1
Abv Grd Liv Area 1,962
Originating Board Mississauga
Year Built 1961
Annual Tax Amount $3,372
Property Description
CALLING ALL first-time buyers and Investors!! Don't miss this opportunity to own your first home or real estate investment. This well loved home has a separate entrance in the back and is the perfect layout for multi-generational families or investors looking for a two-unit rental property. This Semi-Detached, 4-Level Back Split Home is Situated on a Quiet Street Close to all Amenities, Public Transit, Parks and Schools, in the Heart of Peel Village. This Home Features 4 Spacious Bedrooms, and 2 Bathrooms. The main level features a bright eat-in kitchen with ceramic floors, and an open-concept living room and dining room with newer hardwood floors. The upper level features a Fully Renovated 4-Piece Bathroom (2021), and 2 bright and spacious bedrooms with original hardwoods under the broadloom. The third level features its own separate entrance (ground level), a 2-piece bathroom, and 2 spacious bedrooms with original hardwoods under the Broadloom. The 4th level features a large family room, laundry room and storage area. There is a 170 sqft. addition on the back of the home with a separate entrance to the backyard. This is a perfect room for a workshop and storage room for all your tools and bikes. Don’t miss this opportunity!!!
Location
Province ON
County Peel
Area Br - Brampton
Zoning R2A
Direction Kennedy Rd to Dean St. to Benton
Rooms
Other Rooms Shed(s)
Basement Separate Entrance, Full, Finished
Kitchen 1
Interior
Interior Features High Speed Internet, In-law Capability
Heating Forced Air, Natural Gas
Cooling Central Air
Fireplace No
Appliance Dishwasher, Dryer, Refrigerator, Stove, Washer
Laundry In Basement
Exterior
Parking Features Asphalt
Pool None
Utilities Available Cable Available, Electricity Connected, Garbage/Sanitary Collection, Natural Gas Connected, Phone Connected
Roof Type Asphalt Shing
Lot Frontage 30.0
Lot Depth 118.0
Garage No
Building
Lot Description Urban, Rectangular, City Lot, Hospital, Park, Place of Worship, Public Transit, Quiet Area, Schools, Shopping Nearby
Faces Kennedy Rd to Dean St. to Benton
Foundation Concrete Block
Sewer Sewer (Municipal)
Water Municipal
Architectural Style Backsplit
Structure Type Brick
New Construction No
Schools
Elementary Schools Helen Wilson Public School & Wg Davis Middle School
High Schools Turner Fenton Secondary School
Others
Senior Community false
Tax ID 140470050
Ownership Freehold/None
Read Less
Want to know what your home might be worth? Contact us for a FREE valuation!

Our team is ready to help you sell your home for the highest possible price ASAP

GET MORE INFORMATION





