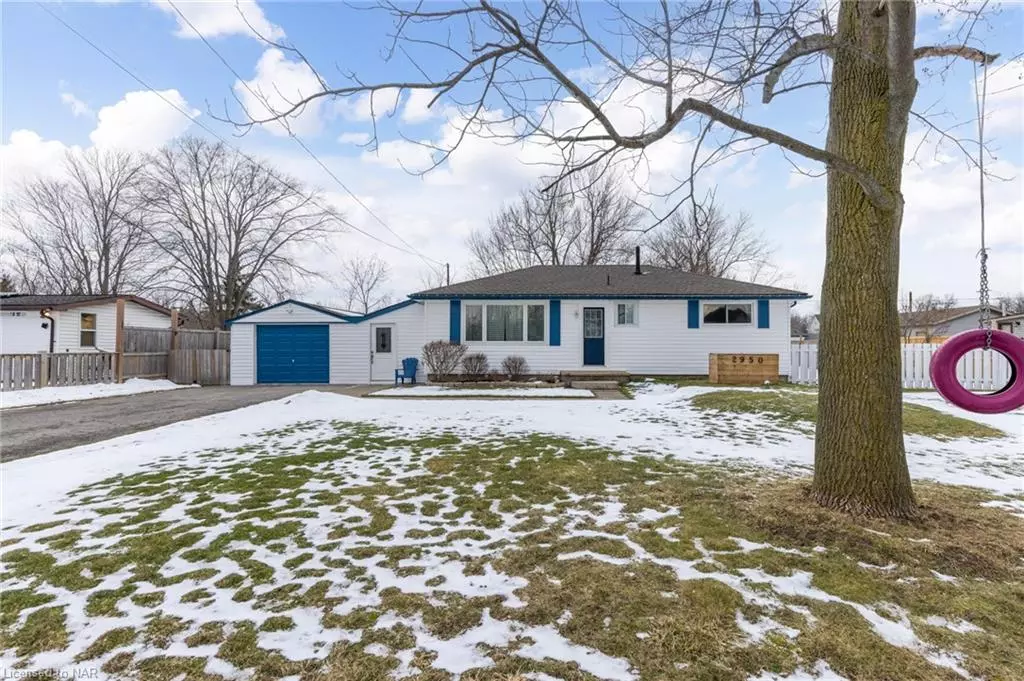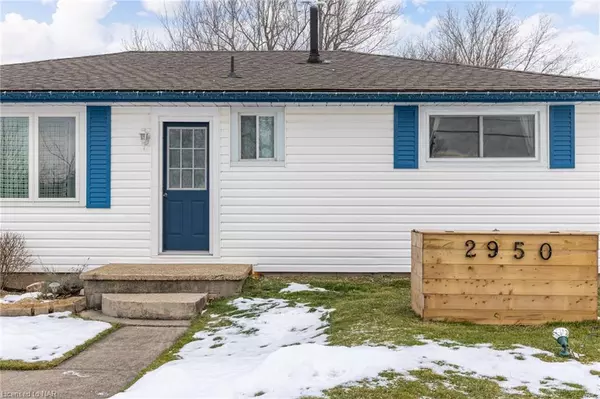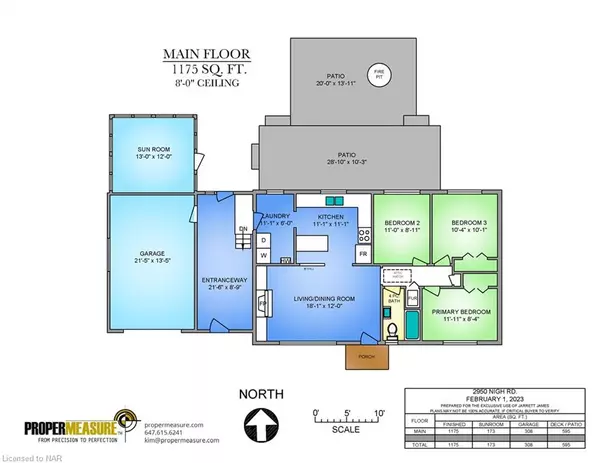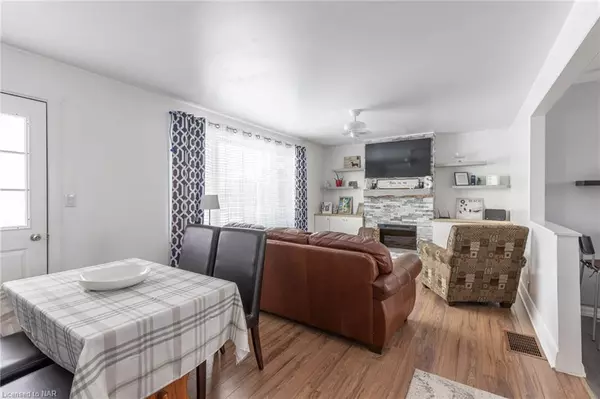$550,000
$579,000
5.0%For more information regarding the value of a property, please contact us for a free consultation.
2950 Nigh Road Ridgeway, ON L0S 1N0
3 Beds
1 Bath
1,175 SqFt
Key Details
Sold Price $550,000
Property Type Single Family Home
Sub Type Single Family Residence
Listing Status Sold
Purchase Type For Sale
Square Footage 1,175 sqft
Price per Sqft $468
MLS Listing ID 40371441
Sold Date 03/14/23
Style Bungalow
Bedrooms 3
Full Baths 1
Abv Grd Liv Area 1,175
Originating Board Niagara
Annual Tax Amount $2,300
Lot Size 0.277 Acres
Acres 0.277
Property Description
Here is your chance to own a superbly maintained and presented bungalow in the desirable Oakhill Forest neighbourhood. You will adore this charming home with abundant natural light and a layout designed for easy living and entertaining. The floor plan encompasses a warm and inviting living/dining room centred by an electric fireplace, a functional kitchen with yard views, three bedrooms and a four-piece bathroom. The finished and heated passageway connecting the garage to the main house offers additional living space perfect for a range of uses. There's plenty of outdoor space in the large, fully fenced backyard with a newly constructed deck plus an interlocked patio complete with a fire pit. Recent updates include a newer roof (2017), updated bathroom, new front window, kitchen island, updated electrical outlets and switches, linen closet added and sunroom insulated. This is the perfect home for those who want to enjoy country living with the convenience of town water.
Location
Province ON
County Niagara
Area Fort Erie
Zoning RR
Direction From Bernard Ave, head east on Nigh Rd.
Rooms
Basement Crawl Space, Unfinished
Kitchen 1
Interior
Interior Features Ceiling Fan(s)
Heating Forced Air, Natural Gas
Cooling Central Air
Fireplaces Number 1
Fireplaces Type Electric, Living Room
Fireplace Yes
Appliance Dryer, Refrigerator, Stove, Washer
Laundry Main Level
Exterior
Parking Features Attached Garage, Asphalt
Garage Spaces 1.0
Fence Full
Roof Type Asphalt Shing
Porch Deck, Patio
Lot Frontage 100.0
Lot Depth 120.0
Garage Yes
Building
Lot Description Rural, Rectangular, Near Golf Course, Major Highway, Park, Quiet Area, Schools
Faces From Bernard Ave, head east on Nigh Rd.
Foundation Concrete Block
Sewer Holding Tank
Water Municipal
Architectural Style Bungalow
Structure Type Vinyl Siding
New Construction No
Others
Tax ID 641960162
Ownership Freehold/None
Read Less
Want to know what your home might be worth? Contact us for a FREE valuation!

Our team is ready to help you sell your home for the highest possible price ASAP

GET MORE INFORMATION





