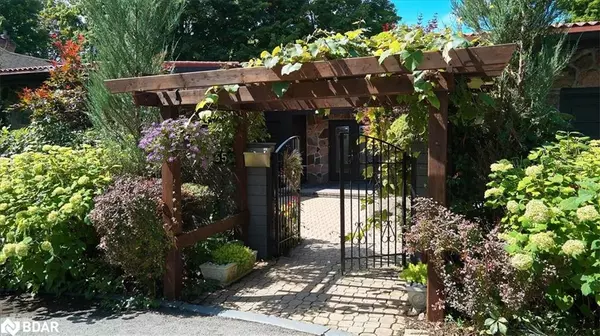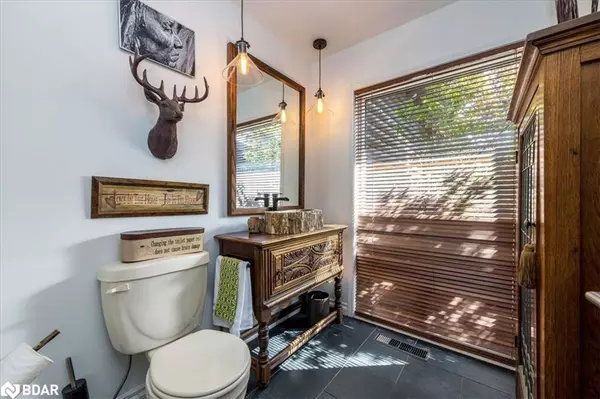$1,440,000
$1,490,000
3.4%For more information regarding the value of a property, please contact us for a free consultation.
650 Glen Crescent Orillia, ON L3V 6R3
4 Beds
3 Baths
2,922 SqFt
Key Details
Sold Price $1,440,000
Property Type Single Family Home
Sub Type Single Family Residence
Listing Status Sold
Purchase Type For Sale
Square Footage 2,922 sqft
Price per Sqft $492
MLS Listing ID 40361065
Sold Date 01/29/23
Style Bungalow
Bedrooms 4
Full Baths 2
Half Baths 1
Abv Grd Liv Area 2,922
Originating Board Barrie
Year Built 1981
Annual Tax Amount $9,391
Property Description
Waterfront property located on a large 82.6 x 238 ft lot in one of Orillia’s most desirable and picturesque neighbourhoods, Couchiching Point**Over 3,000 sq ft bungalow **Includes attached 2 car garage with access through mud room**Double width, circular driveway provides parking for at least 12 cars**Back deck extends the full 68 ft width of the house and connects 4 walk-outs from dining room, livingroom (2) and main bedroom**4 bedrooms**3 bathrooms**Launch your boat, kayak or seadoo from the 70 ft long canal dock with direct access to Lake Couchiching and the Trent/Severn Waterway**Custom stone and wood home built in 1981 in style of Frank Lloyd Wright**Private, tranquil front courtyard with Japanese Maple trees**2 Grapevine covered arbors**29 x 20.5 ft living room with cathedral ceiling and floor to ceiling stone fireplace with gas fireplace which turns on at the flip of a switch**18x13 foot dining room with vaulted, cedar ceiling** 2 main bedrooms each have bathrooms, walk-in closets, walk-outs to outdoors and vaulted ceilings**Hardwood and slate flooring throughout 2013**2 bathrooms ceramic flooring**Metal roof** 5 new appliances October 2022**Air Cond 2022**Large pantry**Skylights and updated lighting.
Location
Province ON
County Simcoe County
Area Orillia
Zoning R1
Direction Hwy 12 to Couchiching Pt Rd to Broadview to Dale turn L on Glen Cres
Rooms
Basement None
Kitchen 1
Interior
Interior Features High Speed Internet, Auto Garage Door Remote(s), Ceiling Fan(s)
Heating Forced Air, Natural Gas
Cooling Central Air
Fireplaces Number 1
Fireplaces Type Gas
Fireplace Yes
Window Features Skylight(s)
Appliance Dishwasher, Dryer, Microwave, Refrigerator, Stove, Washer
Laundry Main Level
Exterior
Exterior Feature Landscaped, Privacy
Parking Features Attached Garage, Asphalt, Circular
Garage Spaces 2.0
Utilities Available Cable Connected, Cell Service, Electricity Connected, Garbage/Sanitary Collection, Natural Gas Connected, Phone Connected
Waterfront Description Canal, Canal Front, Trent System, Lake/Pond
View Y/N true
View Canal
Roof Type Metal
Porch Deck
Lot Frontage 82.6
Lot Depth 227.0
Garage Yes
Building
Lot Description Urban, Irregular Lot, Beach, Landscaped, Marina, Park, Quiet Area, School Bus Route, Trails
Faces Hwy 12 to Couchiching Pt Rd to Broadview to Dale turn L on Glen Cres
Foundation Slab
Sewer Sewer (Municipal)
Water Municipal
Architectural Style Bungalow
Structure Type Log, Stone, Wood Siding
New Construction No
Others
Tax ID 586870383
Ownership Freehold/None
Read Less
Want to know what your home might be worth? Contact us for a FREE valuation!

Our team is ready to help you sell your home for the highest possible price ASAP

GET MORE INFORMATION





