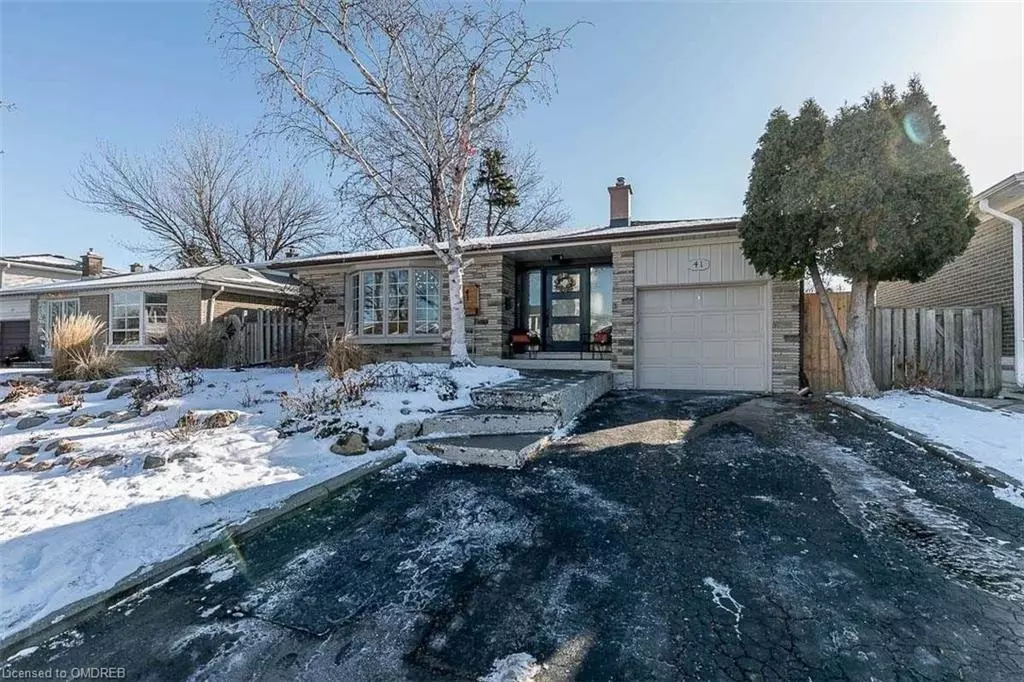$1,042,000
$1,069,900
2.6%For more information regarding the value of a property, please contact us for a free consultation.
41 Terra Cotta Crescent Brampton, ON L6W 1B9
4 Beds
2 Baths
1,800 SqFt
Key Details
Sold Price $1,042,000
Property Type Single Family Home
Sub Type Single Family Residence
Listing Status Sold
Purchase Type For Sale
Square Footage 1,800 sqft
Price per Sqft $578
MLS Listing ID 40387480
Sold Date 04/03/23
Style Backsplit
Bedrooms 4
Full Baths 2
Abv Grd Liv Area 1,800
Originating Board Oakville
Year Built 1968
Annual Tax Amount $4,830
Property Description
Large Backsplit With Tons Of Curb Appeal Is Found On A Fabulous Crescent In The Peel Village Area Of Brampton. Open Concept. Fully Upgraded Kitchen Including Quartz Counter Tops And Stainless Steel Appliances Is Spectacular. The Home Has 4 Bedrooms And 2 Full Bathrooms. The Family Room Is Above Grade And Has A Walkout To Your Own Private Backyard. The Basement Has Been Renovated And Includes Rec Room. The Home Shows Very Well And Is Definitely One To See!
Location
Province ON
County Peel
Area Br - Brampton
Zoning R1B
Direction Peel Village Pkwy & Bartley Bull Pkwy
Rooms
Basement Partial, Finished
Kitchen 1
Interior
Interior Features Auto Garage Door Remote(s), Built-In Appliances, Central Vacuum Roughed-in, Water Meter
Heating Forced Air, Natural Gas
Cooling Central Air
Fireplace No
Window Features Window Coverings
Appliance Water Heater, Dishwasher, Dryer, Gas Stove, Range Hood, Refrigerator, Washer
Laundry In Basement
Exterior
Parking Features Attached Garage, Garage Door Opener
Garage Spaces 1.0
Roof Type Asphalt Shing
Lot Frontage 50.0
Lot Depth 100.0
Garage Yes
Building
Lot Description Urban, Airport, Dog Park, City Lot, Near Golf Course, Highway Access, Hospital, Library, Major Highway, Park, Place of Worship, Playground Nearby, Public Transit, Rec./Community Centre, Regional Mall, School Bus Route, Schools, Shopping Nearby
Faces Peel Village Pkwy & Bartley Bull Pkwy
Foundation Concrete Perimeter
Sewer Sewer (Municipal)
Water Municipal, Municipal-Metered
Architectural Style Backsplit
Structure Type Brick, Stone
New Construction No
Others
Ownership Freehold/None
Read Less
Want to know what your home might be worth? Contact us for a FREE valuation!

Our team is ready to help you sell your home for the highest possible price ASAP

GET MORE INFORMATION





