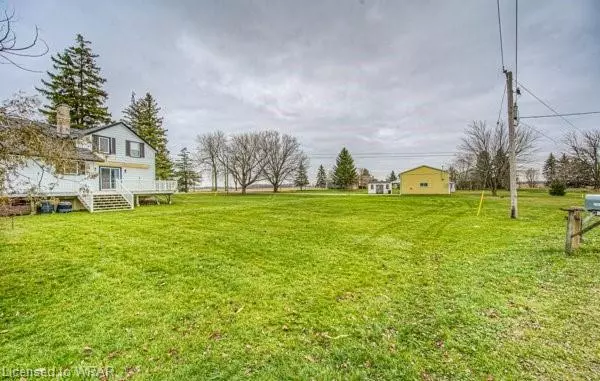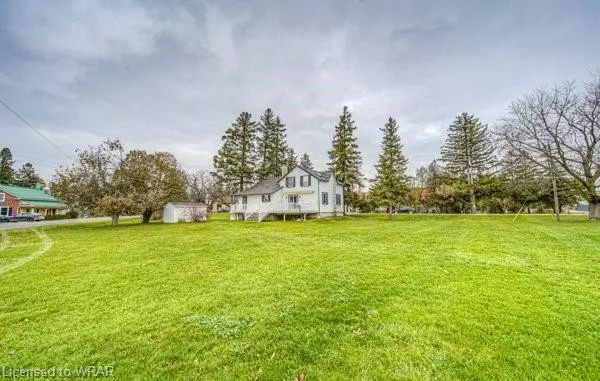$651,000
$711,123
8.5%For more information regarding the value of a property, please contact us for a free consultation.
5136 Road 103 Road Wellesley, ON N0B 2T0
3 Beds
2 Baths
1,934 SqFt
Key Details
Sold Price $651,000
Property Type Single Family Home
Sub Type Single Family Residence
Listing Status Sold
Purchase Type For Sale
Square Footage 1,934 sqft
Price per Sqft $336
MLS Listing ID 40364294
Sold Date 03/12/23
Style 1.5 Storey
Bedrooms 3
Full Baths 2
Abv Grd Liv Area 1,934
Originating Board Waterloo Region
Annual Tax Amount $3,343
Property Description
Looking for a quiet rural setting central to both Waterloo and Stratford? This is truly a unique home situated on a mature lot that is just shy of an acre in the quaint Hamlet of Lisbon just outside of Wellesley! It is a great home and property for both families and Hobbyists as it boasts both a 3-bedroom, 2 full bath home along with a spacious detached heated garage/shop. Some of the features include a beautiful custom kitchen with gourmet features including butcher block counter tops, stainless steel accents and upgraded stainless steel appliances including built in oven, warming drawer and double wide fridge. The kitchen was thoughtfully designed and quality constructed for someone who enjoys cooking and/or baking. A separate pantry/laundry room is conveniently located off the kitchen. Other highlights include the custom vinyl windows throughout that allow tons of natural light to stream through the home. Both bathrooms on the main and 2nd level are full baths including an updated tub/shower with surround on the main with 2 vanities and sinks and a large walk-in shower in the ensuite bath on the 2nd level with custom vanity and loads of storage/cabinet space. The 2nd floor of the home was updated in the 1990’s. The main level offers a large bright living room at the front of the home leading to a family room and/or office/den at the rear of the home with sliders to a huge deck for relaxing and/or entertaining on. It has vinyl railings with glass inserts and overlooks the huge lot. If you are looking for serene country living and or have a hobby that requires shop space then this might be the place for you and your family.
Location
Province ON
County Perth
Area Perth East
Zoning HVR
Direction HEAD WEST ON LISBON RD. TURN SOUTH ONTO ROAD 103.
Rooms
Other Rooms Shed(s)
Basement Partial, Partially Finished
Kitchen 1
Interior
Interior Features Central Vacuum, Built-In Appliances, Sewage Pump
Heating Oil Forced Air
Cooling Central Air
Fireplace No
Appliance Oven, Water Heater Owned, Dishwasher, Freezer, Hot Water Tank Owned, Refrigerator, Stove
Exterior
Parking Features Detached Garage, Asphalt, Concrete
Garage Spaces 2.0
Utilities Available Propane
Roof Type Asphalt Shing
Porch Deck
Lot Frontage 360.0
Garage Yes
Building
Lot Description Rural, Pie Shaped Lot, Quiet Area, School Bus Route
Faces HEAD WEST ON LISBON RD. TURN SOUTH ONTO ROAD 103.
Foundation Poured Concrete, Stone
Sewer Septic Tank
Water Drilled Well
Architectural Style 1.5 Storey
Structure Type Aluminum Siding, Stone, Vinyl Siding
New Construction No
Others
Tax ID 530750029
Ownership Freehold/None
Read Less
Want to know what your home might be worth? Contact us for a FREE valuation!

Our team is ready to help you sell your home for the highest possible price ASAP

GET MORE INFORMATION





