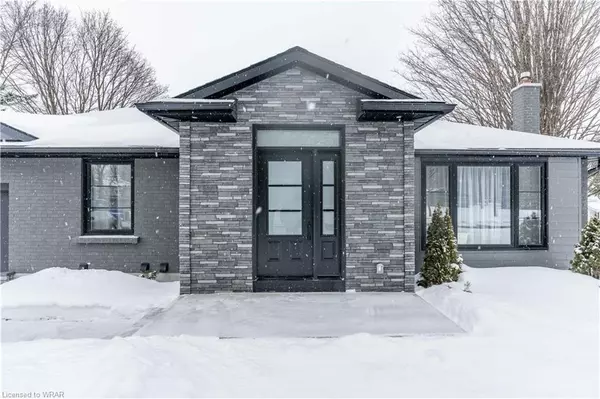$852,000
$700,000
21.7%For more information regarding the value of a property, please contact us for a free consultation.
1340 Queens Bush Road Wellesley, ON N0B 2T0
3 Beds
3 Baths
1,315 SqFt
Key Details
Sold Price $852,000
Property Type Single Family Home
Sub Type Single Family Residence
Listing Status Sold
Purchase Type For Sale
Square Footage 1,315 sqft
Price per Sqft $647
MLS Listing ID 40387703
Sold Date 03/21/23
Style Bungalow
Bedrooms 3
Full Baths 3
Abv Grd Liv Area 2,179
Originating Board Waterloo Region
Year Built 1961
Annual Tax Amount $2,873
Lot Size 0.345 Acres
Acres 0.345
Property Description
Country living with a short drive to the city. This gorgeous 3 bedroom plus Den, 3 bath, bungalow is situated on a beautiful 1/3 acre lot. Massive Concrete driveway offering ample parking for you, your family and your guests. Located close to all your amenities including schools, shopping, hiking trails, to name a few.
This gorgeous Bungalow has gone through a complete, professional transformation. With a new Roof, Ducts, Furnace, A/C, Windows, Doors and everything in between. As you enter this home you are greeted by a bright, open concept main floor boasting a large Chervin Kitchen and dining room complemented by a large breakfast bar island, stainless appliances including a gas stove. Your living room walks onto a large deck overlooking the beautiful farmers field.
Primary bedroom with a large walk-in closet and ensuite Chervin Bathroom with double sinks.
You will also find a secondary bedroom and 4 piece Chervin Bathroom on the main level.
Check out the video and virtual tour with floorplans by clicking on the links in this listing!
Your basement is perfectly set up as a potential in-laws suite with a walkout and garage entrance. You will find a nice bedroom with a large walk-in closet and den that can easily be converted into a fourth bedroom. 3 piece bath and laundry are also conveniently located on the lower level. The rough in kitchen awaits your finishing touch.
Location
Province ON
County Waterloo
Area 5 - Woolwich And Wellesley Township
Zoning Z3
Direction Nafziger Road, west on to Queen's Bush
Rooms
Other Rooms Shed(s)
Basement Separate Entrance, Walk-Up Access, Full, Finished, Sump Pump
Kitchen 1
Interior
Interior Features In-law Capability
Heating Forced Air, Natural Gas
Cooling Central Air
Fireplaces Type Roughed In
Fireplace Yes
Appliance Water Heater Owned, Water Softener, Dishwasher, Dryer, Refrigerator, Stove, Washer
Laundry In-Suite
Exterior
Exterior Feature Backs on Greenbelt
Parking Features Attached Garage, Concrete
Garage Spaces 1.0
Roof Type Asphalt Shing
Lot Frontage 100.0
Lot Depth 150.0
Garage Yes
Building
Lot Description Urban, City Lot, Open Spaces, Place of Worship, Schools, Shopping Nearby
Faces Nafziger Road, west on to Queen's Bush
Foundation Poured Concrete
Sewer Sewer (Municipal)
Water Municipal-Metered
Architectural Style Bungalow
Structure Type Aluminum Siding, Brick
New Construction No
Schools
Elementary Schools Wellesley Public
High Schools Wodss
Others
Tax ID 221690010
Ownership Freehold/None
Read Less
Want to know what your home might be worth? Contact us for a FREE valuation!

Our team is ready to help you sell your home for the highest possible price ASAP

GET MORE INFORMATION





