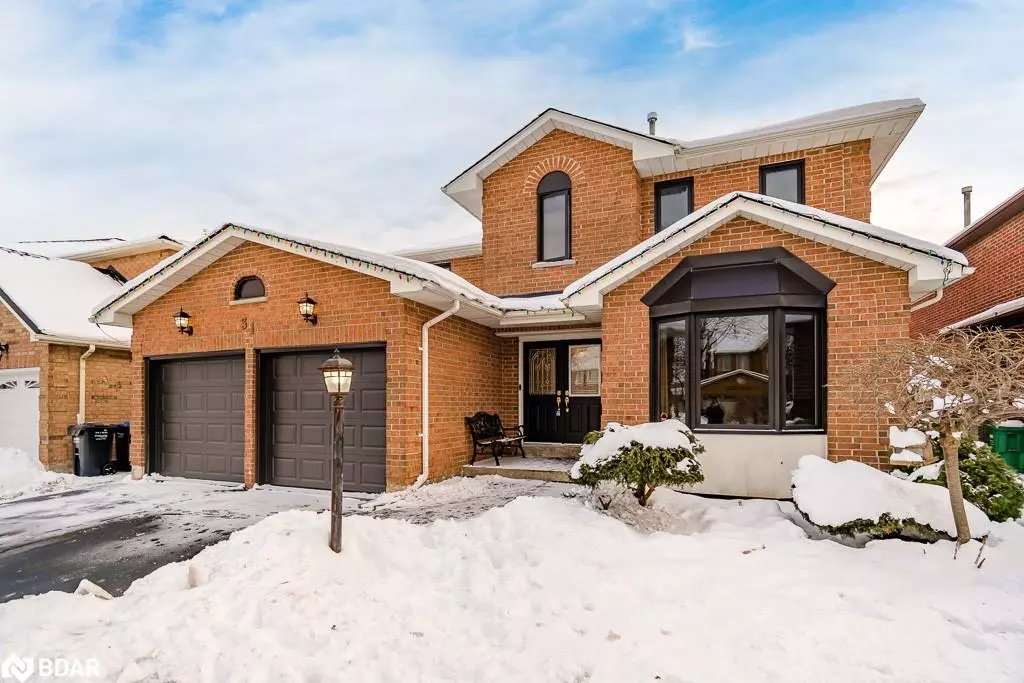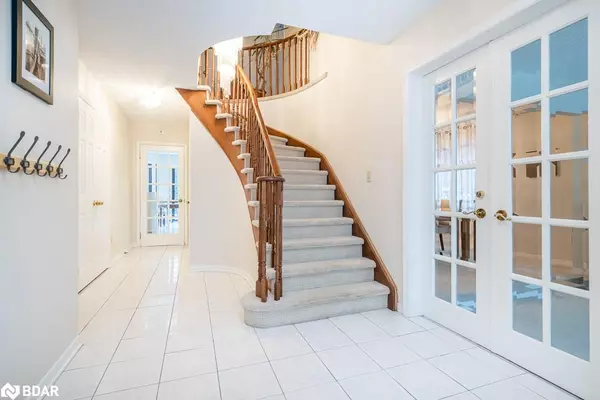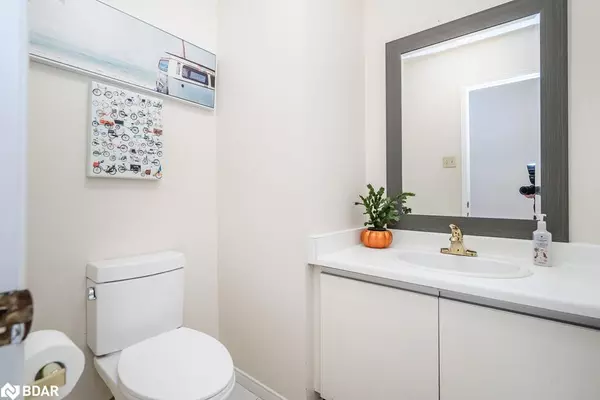$1,130,000
$1,149,900
1.7%For more information regarding the value of a property, please contact us for a free consultation.
31 Brydon Crescent Brampton, ON L6X 3K2
4 Beds
4 Baths
2,360 SqFt
Key Details
Sold Price $1,130,000
Property Type Single Family Home
Sub Type Single Family Residence
Listing Status Sold
Purchase Type For Sale
Square Footage 2,360 sqft
Price per Sqft $478
MLS Listing ID 40370927
Sold Date 02/06/23
Style Two Story
Bedrooms 4
Full Baths 2
Half Baths 2
Abv Grd Liv Area 2,360
Originating Board Barrie
Year Built 1985
Annual Tax Amount $5,315
Property Description
Stunning family home on beautifully landscaped lot, finished top to bottom! Well maintained and spacious, this home features large eat-in kitchen with walkout to fenced yard, inside entry from double car garage to main floor laundry room and cozy wood fireplace in family room (chimney cleaned 2022). Second floor boasts 4 spacious bedrooms, primary includes full ensuite and walk-in closet. Finished basement with massive family room, games room, powder room and lots of space for storage. Enjoy your very own backyard oasis with well care for inground pool (2 yo pump and filter), patio. The ideal spot for entertaining family and friends. Roof (2022), Furnace and A/C (2019 - serviced 2x/yr), Windows garage doors/openers (2020)
Location
Province ON
County Peel
Area Br - Brampton
Zoning Residential
Direction Chinguacousy to Burt to Brydon
Rooms
Basement Full, Finished
Kitchen 1
Interior
Interior Features Auto Garage Door Remote(s)
Heating Forced Air, Natural Gas
Cooling Central Air
Fireplaces Number 1
Fireplaces Type Wood Burning
Fireplace Yes
Window Features Window Coverings
Appliance Dishwasher, Dryer, Range Hood, Refrigerator, Stove, Washer
Exterior
Parking Features Attached Garage, Garage Door Opener, Asphalt
Garage Spaces 2.0
Fence Full
Pool In Ground
Roof Type Asphalt Shing
Lot Frontage 49.28
Garage Yes
Building
Lot Description Urban, Irregular Lot, Near Golf Course, Hospital, Library, Park, Public Transit, Quiet Area, Rec./Community Centre, Regional Mall, Schools
Faces Chinguacousy to Burt to Brydon
Foundation Poured Concrete
Sewer Sewer (Municipal)
Water Municipal
Architectural Style Two Story
Structure Type Brick, Other
New Construction No
Others
Tax ID 140990170
Ownership Freehold/None
Read Less
Want to know what your home might be worth? Contact us for a FREE valuation!

Our team is ready to help you sell your home for the highest possible price ASAP

GET MORE INFORMATION





