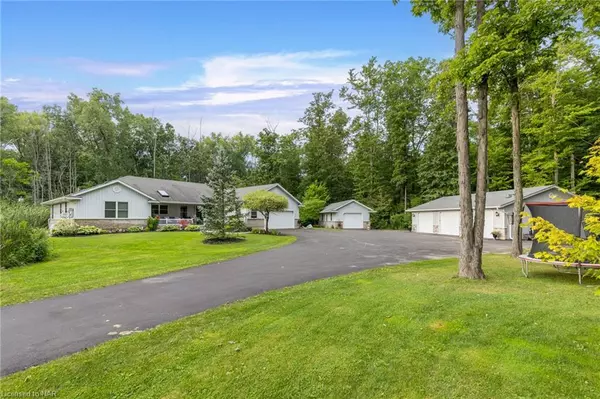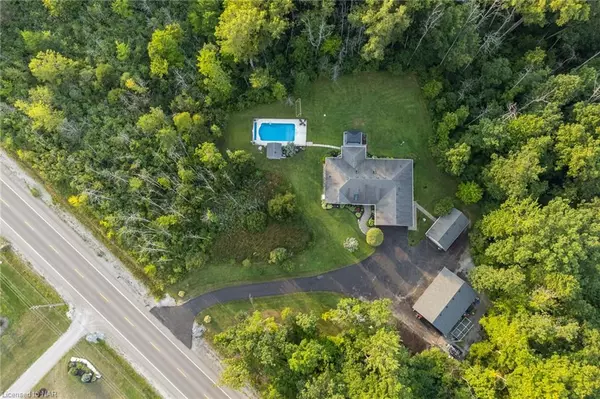$1,325,000
$1,499,999
11.7%For more information regarding the value of a property, please contact us for a free consultation.
3000 Dominion Road Ridgeway, ON L0S 1N0
5 Beds
3 Baths
2,099 SqFt
Key Details
Sold Price $1,325,000
Property Type Single Family Home
Sub Type Single Family Residence
Listing Status Sold
Purchase Type For Sale
Square Footage 2,099 sqft
Price per Sqft $631
MLS Listing ID 40344802
Sold Date 12/03/22
Style Bungalow
Bedrooms 5
Full Baths 3
Abv Grd Liv Area 3,898
Originating Board Niagara
Annual Tax Amount $8,100
Lot Size 4.567 Acres
Acres 4.567
Property Description
Impressive 5 bed, 3 bath bungalow with almost 4000 sq ft of finished space on a private 4.5 acre lot. The open concept living room/dining room features cathedral ceilings, skylights, and a gas fireplace, while the updated kitchen boasts quartz countertops, a farmhouse sink and stainless steel appliances. The spacious master bedroom features a walk-through closet to a private 3 piece bathroom with double sinks. Glass sliding doors from the dining room open to a private backyard, complete with a covered deck, gazebo, and a fully fenced and heated 16' x 32' saltwater pool. The pool is only 2 summers old, this third summer it can be yours! Other highlights of the property include a whole home backup generator, which means you can live stress-free knowing you will have power in some unfriendly Canadian weather, and 3 garages with room for 6 cars or possibly a workshop. Enjoy your privacy without giving up the perks of a city — with the convenience of city water and the internet, just minutes from downtown, restaurants, cafes, shops, and the Friendship Trail.
Location
Province ON
County Niagara
Area Fort Erie
Zoning RU, EP
Direction From Garrison Rd, head south on Bernard Ave, turn left onto Dominion Rd
Rooms
Other Rooms Gazebo, Shed(s)
Basement Full, Partially Finished
Kitchen 1
Interior
Interior Features Auto Garage Door Remote(s)
Heating Forced Air, Natural Gas
Cooling Central Air
Fireplaces Number 2
Fireplaces Type Family Room, Living Room
Fireplace Yes
Appliance Water Heater Owned, Dishwasher, Dryer, Refrigerator, Stove, Washer
Laundry Main Level
Exterior
Exterior Feature Lawn Sprinkler System
Parking Features Attached Garage, Detached Garage, Garage Door Opener, Asphalt
Garage Spaces 6.0
Pool In Ground, Salt Water
Roof Type Asphalt Shing
Porch Deck
Lot Frontage 637.0
Lot Depth 315.0
Garage Yes
Building
Lot Description Urban, Irregular Lot, Beach, Near Golf Course, Park, Quiet Area, Rec./Community Centre, Schools
Faces From Garrison Rd, head south on Bernard Ave, turn left onto Dominion Rd
Foundation Poured Concrete
Sewer Septic Tank
Water Municipal, Well
Architectural Style Bungalow
Structure Type Brick, Vinyl Siding
New Construction No
Schools
Elementary Schools John Brant Ps, St. George Catholic Elementary School
Others
Tax ID 641970089
Ownership Freehold/None
Read Less
Want to know what your home might be worth? Contact us for a FREE valuation!

Our team is ready to help you sell your home for the highest possible price ASAP

GET MORE INFORMATION





