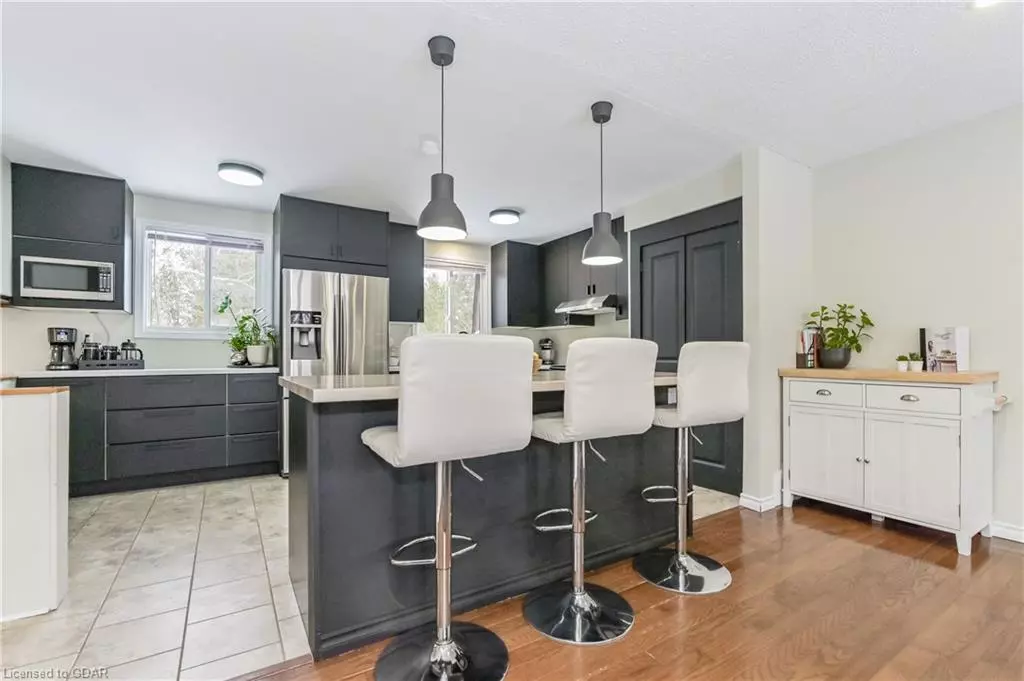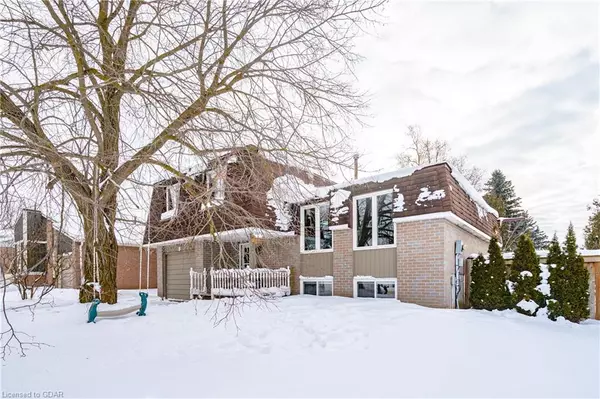$620,000
$649,900
4.6%For more information regarding the value of a property, please contact us for a free consultation.
8 Bellefield Crescent Arthur, ON N0G 1A0
3 Beds
2 Baths
1,626 SqFt
Key Details
Sold Price $620,000
Property Type Single Family Home
Sub Type Single Family Residence
Listing Status Sold
Purchase Type For Sale
Square Footage 1,626 sqft
Price per Sqft $381
MLS Listing ID 40370236
Sold Date 03/08/23
Style Split Level
Bedrooms 3
Full Baths 1
Half Baths 1
Abv Grd Liv Area 2,116
Originating Board Guelph & District
Year Built 1976
Annual Tax Amount $3,139
Property Description
"COZY & INVITING FAMILY HOME IN QUIET ARTHUR NEIGHBOURHOOD! This spacious 1500+ SF multi-level home has been lovingly cared for and is now looking for new owners. It certainly checks all the boxes: Large Lot (60 x 115 ft), Privacy (it's fully fenced!), Parking with 1 car garage + 3 parking spots, 1.5 baths, 3 nice sized bedrooms, large walk in closet (5'10" x 11'3"), fireplace and ensuite w/privilege, and upstairs laundry for easy access! The current owners have updated the kitchen and made it spacious and functional. The dining area is bright with plenty of natural light. The main level offers a living room with french doors to the backyard and a powder room. Even the basement is fully finished with a rec room, utility room, plus a storage room and the storage continues with the crawl space area.
Within walking distance to Arthur Public School, library and downtown - this home won't be available for long!
Location
Province ON
County Wellington
Area Wellington North
Zoning R1C
Direction ELIZA & BELLEFIELD
Rooms
Basement Partial, Finished
Kitchen 1
Interior
Interior Features Ceiling Fan(s)
Heating Forced Air, Natural Gas
Cooling None
Fireplaces Number 1
Fireplaces Type Electric
Fireplace Yes
Window Features Window Coverings
Appliance Water Heater Owned, Dishwasher, Dryer, Refrigerator, Stove, Washer
Laundry Upper Level
Exterior
Parking Features Attached Garage
Garage Spaces 1.0
Fence Full
Utilities Available Fibre Optics, Natural Gas Connected
Roof Type Asphalt Shing
Porch Patio
Lot Frontage 60.0
Garage Yes
Building
Lot Description Rural, Irregular Lot, Library, Park, Playground Nearby, Quiet Area
Faces ELIZA & BELLEFIELD
Foundation Poured Concrete
Sewer Sewer (Municipal)
Water Municipal
Architectural Style Split Level
Structure Type Brick, Shingle Siding
New Construction No
Schools
Elementary Schools Arthur Public School
High Schools Wellington Heights S.S.
Others
Tax ID 711040162
Ownership Freehold/None
Read Less
Want to know what your home might be worth? Contact us for a FREE valuation!

Our team is ready to help you sell your home for the highest possible price ASAP

GET MORE INFORMATION





