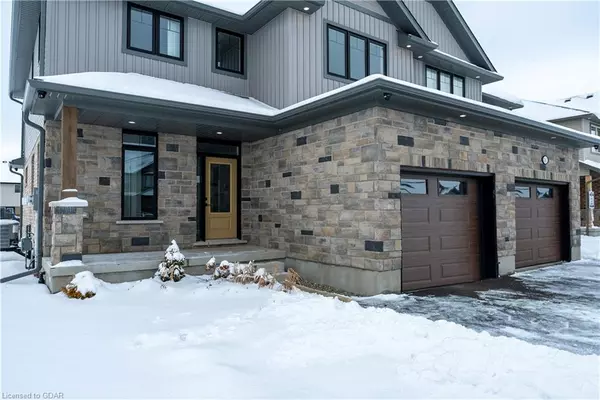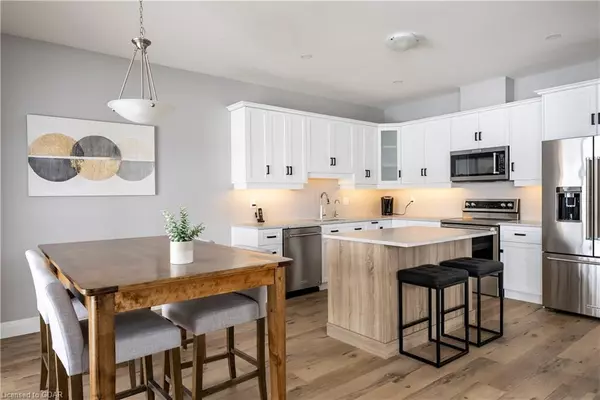$651,035
$651,035
For more information regarding the value of a property, please contact us for a free consultation.
LOT 15 Walsh Street Arthur, ON N0G 1A0
3 Beds
3 Baths
1,800 SqFt
Key Details
Sold Price $651,035
Property Type Single Family Home
Sub Type Single Family Residence
Listing Status Sold
Purchase Type For Sale
Square Footage 1,800 sqft
Price per Sqft $361
MLS Listing ID 40367031
Sold Date 02/17/23
Style Two Story
Bedrooms 3
Full Baths 2
Half Baths 1
Abv Grd Liv Area 1,800
Originating Board Guelph & District
Property Description
Beautiful, Bright and Brand New! Welcome to this charming 3 bedroom, 2.5 bath family home that is located in the impressive Eastridge Landing subdivision in the Historic Village of Arthur. Exclusive local Builder, Pinestone Construction, is offering this stunning 1800 sq.ft. "Maplebrook" Semi plan that features numerous upgrades that are now included in the current sale price. Enjoy the large rear yard for family fun. This home is nearing completion and could be ready for spring 2023 occupancy. The same plan is currently the Builder's 'Model Home', which is located just down the street, and is available for viewing anytime. (Builder Open House is Every Saturday from 11 am to 2 pm). This is a must see model home. Builder may have other inventory homes coming available soon, and is working on new plans for 2023 that could offer a 'Mortgage Helper' feature, allowing for an accessory rental unit in the basement. Come see why the decision to buy new might be your best choice in todays real estate market. Make the move to Arthur.
Location
Province ON
County Wellington
Area Wellington North
Zoning R2
Direction from Eliza St. turn onto Eastview Dr. keep right cross Schmidt Drive to Walsh St.on left.
Rooms
Other Rooms None
Basement Full, Unfinished, Sump Pump
Kitchen 1
Interior
Interior Features Air Exchanger
Heating Forced Air, Natural Gas
Cooling None
Fireplaces Number 1
Fireplaces Type Gas
Fireplace Yes
Laundry Main Level
Exterior
Parking Features Attached Garage, Asphalt
Garage Spaces 1.0
Pool None
Utilities Available Cable Connected, Electricity Connected, Fibre Optics, Natural Gas Connected, Recycling Pickup, Street Lights, Phone Available, Underground Utilities
Roof Type Asphalt Shing
Lot Frontage 33.0
Lot Depth 131.0
Garage Yes
Building
Lot Description Urban, Playground Nearby, Quiet Area
Faces from Eliza St. turn onto Eastview Dr. keep right cross Schmidt Drive to Walsh St.on left.
Foundation Poured Concrete
Sewer Sewer (Municipal)
Water Municipal
Architectural Style Two Story
Structure Type Brick, Vinyl Siding
New Construction No
Others
Ownership Freehold/None
Read Less
Want to know what your home might be worth? Contact us for a FREE valuation!

Our team is ready to help you sell your home for the highest possible price ASAP

GET MORE INFORMATION





