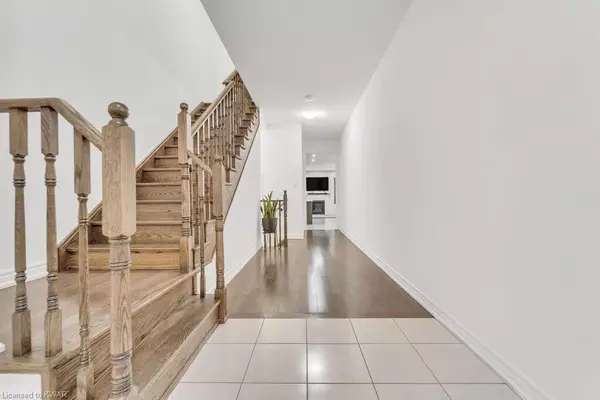$920,000
$995,000
7.5%For more information regarding the value of a property, please contact us for a free consultation.
11 Novice Dr Drive Brampton, ON L7A 4X1
3 Beds
3 Baths
1,799 SqFt
Key Details
Sold Price $920,000
Property Type Townhouse
Sub Type Row/Townhouse
Listing Status Sold
Purchase Type For Sale
Square Footage 1,799 sqft
Price per Sqft $511
MLS Listing ID 40364768
Sold Date 02/20/23
Style Two Story
Bedrooms 3
Full Baths 2
Half Baths 1
Abv Grd Liv Area 1,799
Originating Board Waterloo Region
Annual Tax Amount $4,582
Property Description
Beautiful free hold townhome at a great location, featuring 3 spacious bedrooms and 2.5 washrooms. kitchen with gas stove and upgraded appliances, 9ft ceilings on the main floor, fireplace ,brick exterior with double door entry, large foyer, carpet free main floor , wooden staircase & upgraded en suite washroom. Extra door in garage towards backyard plus full finished basement. Laundry on upper level, only garage attached to other property ,great square footage approx. 1800 sq ft. This townhome is located in great family friendly neighborhood with public transportation , close to all amenities minutes drive to Mount Pleasant Go Station .Come explore this beautiful home and you wont be disappointed .
Location
Province ON
County Peel
Area Br - Brampton
Zoning R1
Direction CLOSE TO CREDITVIEW AND WANLESS INTERSECTION
Rooms
Basement Full, Finished
Kitchen 1
Interior
Heating Forced Air
Cooling Central Air
Fireplace No
Window Features Window Coverings
Appliance Water Heater, Dishwasher, Dryer, Freezer, Gas Stove, Microwave, Refrigerator, Washer
Exterior
Parking Features Attached Garage, Garage Door Opener
Garage Spaces 1.0
Roof Type Asphalt Shing
Lot Frontage 21.0
Lot Depth 89.0
Garage Yes
Building
Lot Description Urban, Quiet Area, Schools, Shopping Nearby
Faces CLOSE TO CREDITVIEW AND WANLESS INTERSECTION
Sewer Sewer (Municipal)
Water Municipal-Metered
Architectural Style Two Story
Structure Type Brick, Brick Front, Shingle Siding, Stucco, Vinyl Siding
New Construction No
Others
Tax ID 143655254
Ownership Freehold/None
Read Less
Want to know what your home might be worth? Contact us for a FREE valuation!

Our team is ready to help you sell your home for the highest possible price ASAP

GET MORE INFORMATION





