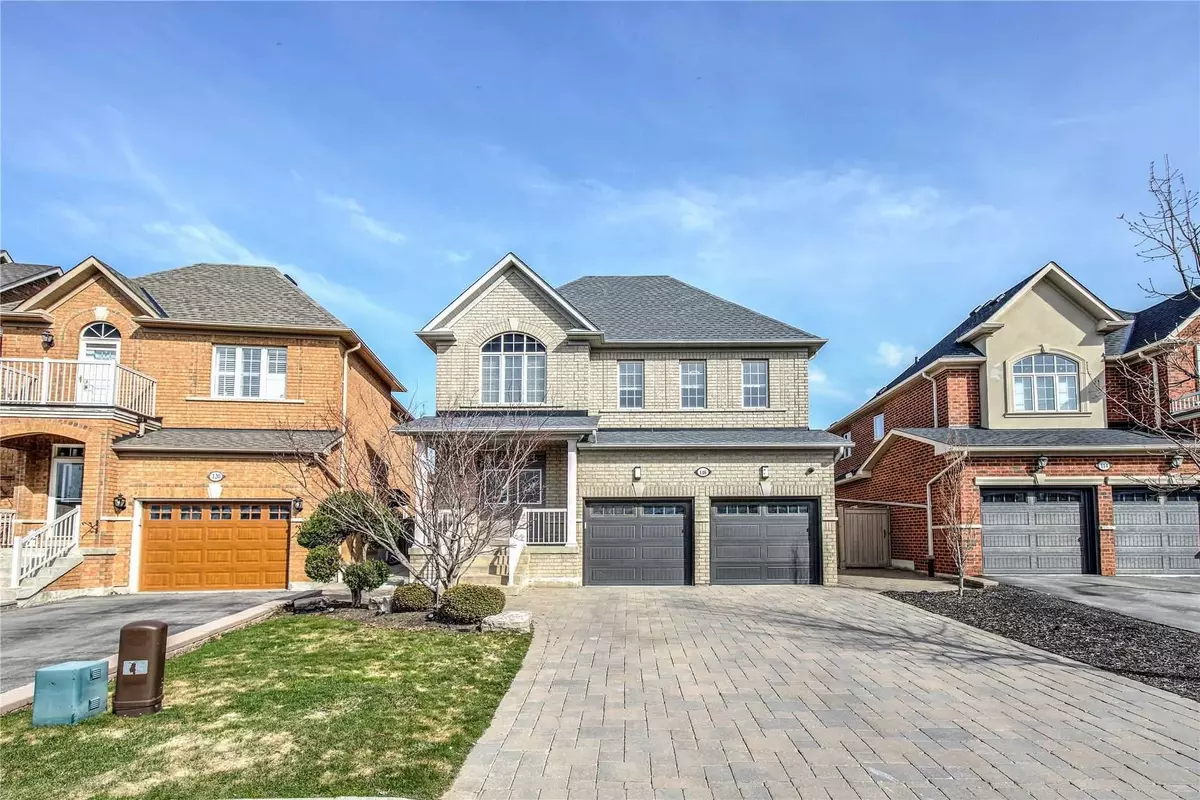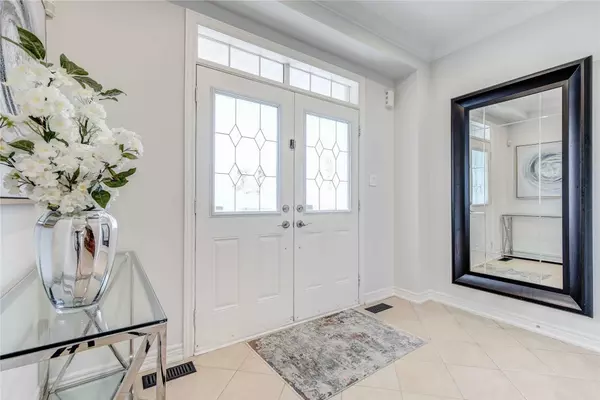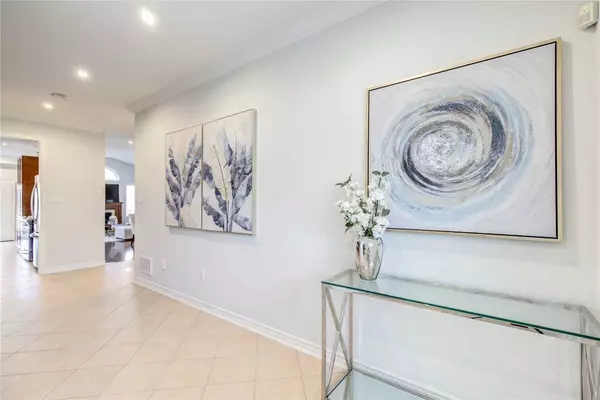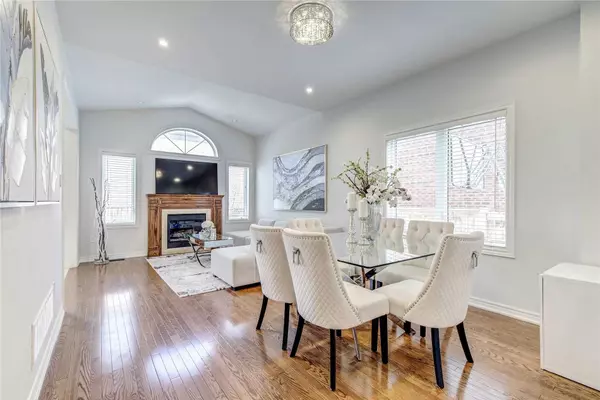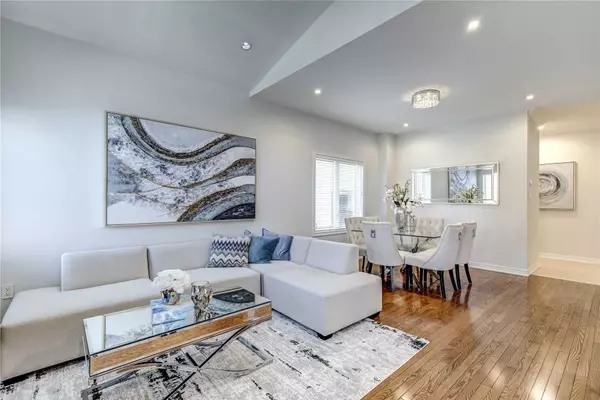$1,765,000
$1,688,000
4.6%For more information regarding the value of a property, please contact us for a free consultation.
118 Sand Valley ST Vaughan, ON L6A 0S1
4 Beds
4 Baths
Key Details
Sold Price $1,765,000
Property Type Single Family Home
Sub Type Detached
Listing Status Sold
Purchase Type For Sale
Subdivision Patterson
MLS Listing ID N6021167
Sold Date 08/24/23
Style 2-Storey
Bedrooms 4
Annual Tax Amount $6,049
Tax Year 2022
Property Sub-Type Detached
Property Description
Stunning 2-Car Garage Family Home Nestled On A Premium Pie-Shaped Lot (54 Ft/Back) In Prime Patterson! Backyard Oasis Featuring Luxurious Stone Patio! Beautifully Appointed, Amazing Layout, Bright & Spacious! Offers Large Eat-In Kitchen With Walk-Out To Massive Patio; Open Concept Main Floor W/Cathedral Ceiling & Gas Fireplace In Family Room; Elegant Dining Room; Hardwood Flrs; 9 Ft Smooth Ceilings & Crown Mouldings On Main; Pot Lights; Upgraded Kitchen W/Granite Counters, Upgraded Pantry & S/S Appl-S; 4 Spacious Bdrms - All W/Large Windows & O/Looking Either To Yard Or Front; Upgraded Bathrooms (2021); Main Flr Laundry W/Quartz Counters; Finished Basement W/Living Rm Featuring Built-In Speakers, Rec Rm, 3-Pc Bath, Den, R/I For 2nd Kitchen; Smart Hub Ipad In Kitchen & Smart Home Wiring T-Out; Outdoor Speaker Wiring; New Roof Shingles (2022); Water Filtration In Kitchen; Nest Doorbell & Smart Thermostat: Double Entry Dr! New Garage Dr! Security &Alarm System! Sprinkler System! See 3-D!
Location
Province ON
County York
Community Patterson
Area York
Zoning Huge Backyard! Sidewalk Free Lot!
Rooms
Family Room Yes
Basement Finished
Kitchen 1
Interior
Cooling Central Air
Exterior
Parking Features Private Double
Garage Spaces 2.0
Pool None
Lot Frontage 37.88
Lot Depth 106.69
Total Parking Spaces 6
Building
Lot Description Irregular Lot
Others
Senior Community Yes
Read Less
Want to know what your home might be worth? Contact us for a FREE valuation!

Our team is ready to help you sell your home for the highest possible price ASAP
GET MORE INFORMATION

