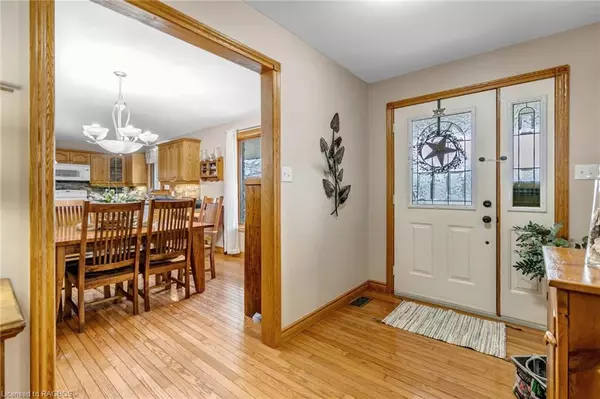$926,000
$924,900
0.1%For more information regarding the value of a property, please contact us for a free consultation.
43 Highland Road Minto Twp, ON N0G 1M0
5 Beds
2 Baths
1,810 SqFt
Key Details
Sold Price $926,000
Property Type Single Family Home
Sub Type Single Family Residence
Listing Status Sold
Purchase Type For Sale
Square Footage 1,810 sqft
Price per Sqft $511
MLS Listing ID 40359984
Sold Date 02/14/23
Style Bungalow
Bedrooms 5
Full Baths 2
Abv Grd Liv Area 3,179
Originating Board Grey Bruce Owen Sound
Year Built 1997
Annual Tax Amount $6,491
Lot Size 2.283 Acres
Acres 2.283
Property Description
A family-friendly entertainers paradise with an inground pool! This property ticks all the boxes with 5 bedrooms, landscaped gardens, inground pool, and just over 2 acres to enjoy on a treed lot with trails. Inside you will immediately be impressed by the hardwood flooring, large kitchen with oak cabinets, and cozy living room with walk out to an enclosed patio. The main bedroom includes a walk-in closet and ensuite with a Jacuzzi tub overlooking views to the treed backyard. Two additional bedrooms on the main floor and a second full bathroom. Basement is finished with a huge rec room, pool table, cozy fireplace, and two additional bedrooms. The outdoor space will be enjoyed by all ages. Jump in and out of the pool, have a bbq on the deck, and let the kids run around the backyard. The inground sports pool is only 3 ft deep on the outside and 5ft on the inside, giving more usable space in the pool for parties, water sports, and young kids. There are also trails to enjoy in the back forest and lots of privacy. This Highland Estates home is only an hour away from KW, Guelph, and Orangeville.
Location
Province ON
County Wellington
Area Minto
Zoning ER
Direction From Clifford, turn East onto Mill St/Wellington Rd 2, turn left onto Creek Rd, turn right onto Highland Rd
Rooms
Basement Full, Finished
Kitchen 1
Interior
Interior Features Air Exchanger, Auto Garage Door Remote(s)
Heating Forced Air-Propane, Forced Air-Wood
Cooling Central Air
Fireplaces Number 2
Fireplace Yes
Window Features Window Coverings
Appliance Water Heater Owned, Water Softener, Dishwasher, Dryer, Hot Water Tank Owned, Microwave, Refrigerator, Stove, Washer
Laundry Main Level
Exterior
Exterior Feature Landscaped
Parking Features Attached Garage, Garage Door Opener
Garage Spaces 2.0
Pool In Ground
Roof Type Asphalt Shing
Porch Deck, Patio, Enclosed
Lot Frontage 104.07
Garage Yes
Building
Lot Description Rural, Irregular Lot, Near Golf Course, Hospital, Library, Rec./Community Centre, School Bus Route, Schools, Trails
Faces From Clifford, turn East onto Mill St/Wellington Rd 2, turn left onto Creek Rd, turn right onto Highland Rd
Foundation Block
Sewer Septic Tank
Water Drilled Well
Architectural Style Bungalow
Structure Type Stone
New Construction No
Others
Tax ID 710160022
Ownership Freehold/None
Read Less
Want to know what your home might be worth? Contact us for a FREE valuation!

Our team is ready to help you sell your home for the highest possible price ASAP

GET MORE INFORMATION





