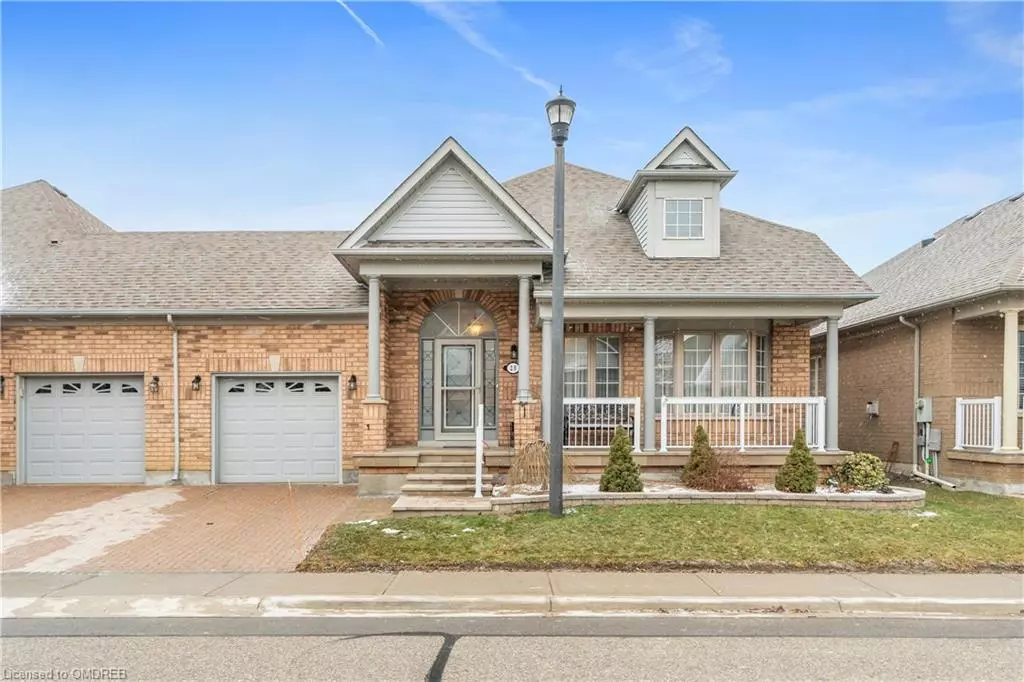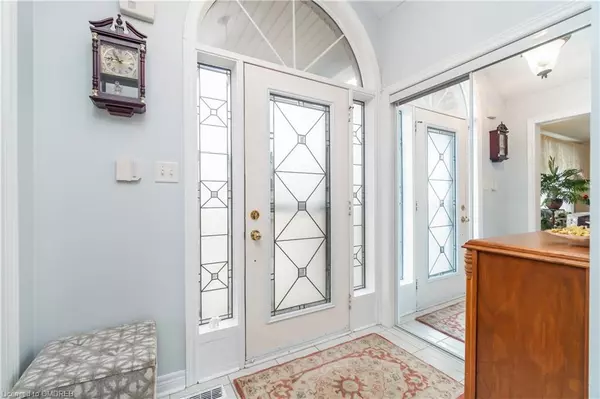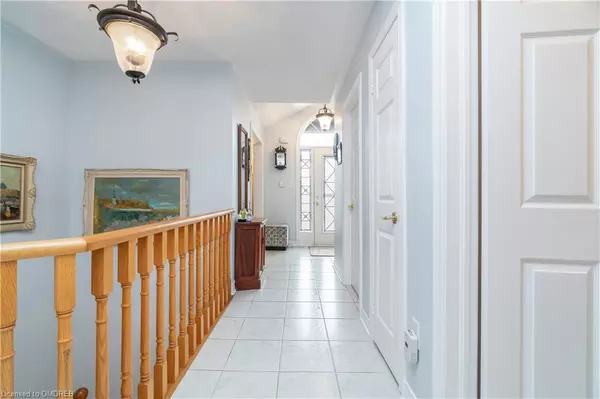$850,000
$859,900
1.2%For more information regarding the value of a property, please contact us for a free consultation.
20 Amberhill Trail Brampton, ON L6R 2R7
4 Beds
3 Baths
1,400 SqFt
Key Details
Sold Price $850,000
Property Type Single Family Home
Sub Type Single Family Residence
Listing Status Sold
Purchase Type For Sale
Square Footage 1,400 sqft
Price per Sqft $607
MLS Listing ID 40370124
Sold Date 02/06/23
Style Bungalow
Bedrooms 4
Full Baths 2
Half Baths 1
HOA Fees $585/mo
HOA Y/N Yes
Abv Grd Liv Area 1,400
Originating Board Oakville
Annual Tax Amount $4,756
Property Description
Welcome to Rosedale Village! This luxury semi-detached condo bungalow sits in a prestigious adult lifestyle gated community & is joined by garage only! This immaculate home presents 2+2 bedrooms & 3 washrooms & is designed to ensure your absolute comfort! Cozy porch greets you as you enter into formal front foyer. Sun filled living room features hardwood flooring, picture window & overlooks dining room. Dining room is conveniently located adjacent to living room & kitchen – perfect for entertaining family & friends! Eat-in kitchen offers ceramic tile flooring, quartz countertops, pot lights & looks out over family room & rear yard. Family room showcases hardwood floors, pot lights & walk-out to patio. Main level is complete with 2 large bedrooms, primary bedroom with 4 piece ensuite bath, 3 piece bath featuring beautiful glass shower with rainfall showerhead & convenient laundry facilities. Finished lower level with rec room, 2 bedrooms & 2 piece bath. Rear yard features custom, wood patio area with roll-out awning for summer months. Adult community with private golf course, tennis courts, shuffleboard & much more located near transportation & steps to all amenities!
Location
Province ON
County Peel
Area Br - Brampton
Zoning SFR
Direction Dixie/Sandalwood
Rooms
Basement Full, Finished
Kitchen 1
Interior
Interior Features None
Heating Natural Gas
Cooling Central Air
Fireplace No
Laundry In-Suite, Main Level
Exterior
Parking Features Attached Garage
Garage Spaces 1.0
Roof Type Asphalt Shing
Garage Yes
Building
Lot Description Urban, Near Golf Course, Hospital, Library, Park, Public Transit, Rec./Community Centre
Faces Dixie/Sandalwood
Foundation Concrete Perimeter
Sewer Sewer (Municipal)
Water Municipal
Architectural Style Bungalow
Structure Type Brick
New Construction No
Others
Ownership Condominium
Read Less
Want to know what your home might be worth? Contact us for a FREE valuation!

Our team is ready to help you sell your home for the highest possible price ASAP

GET MORE INFORMATION





