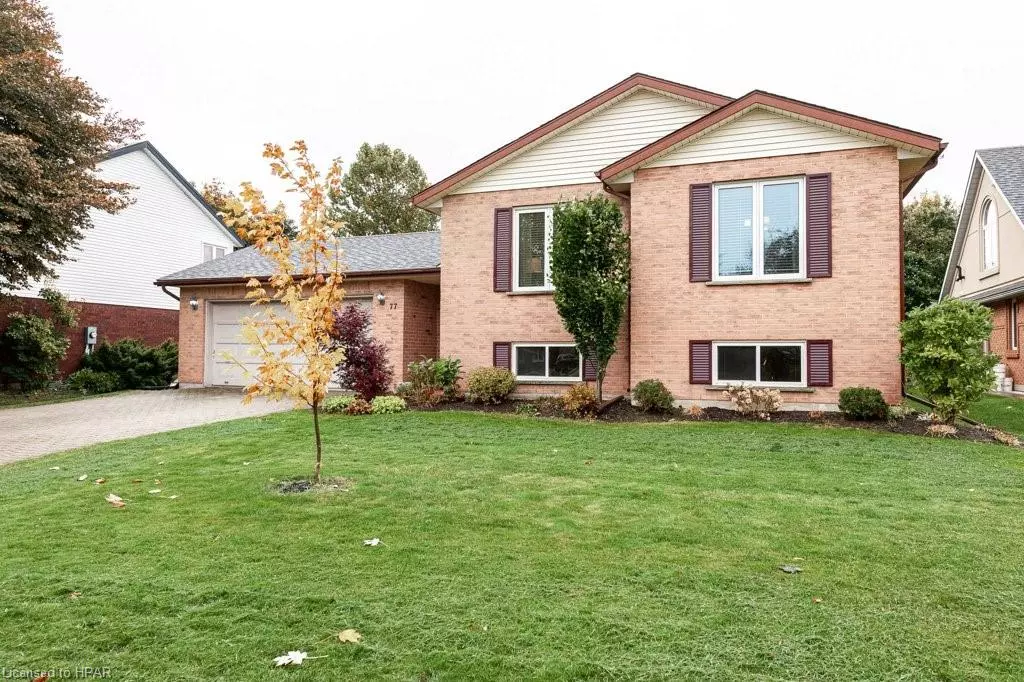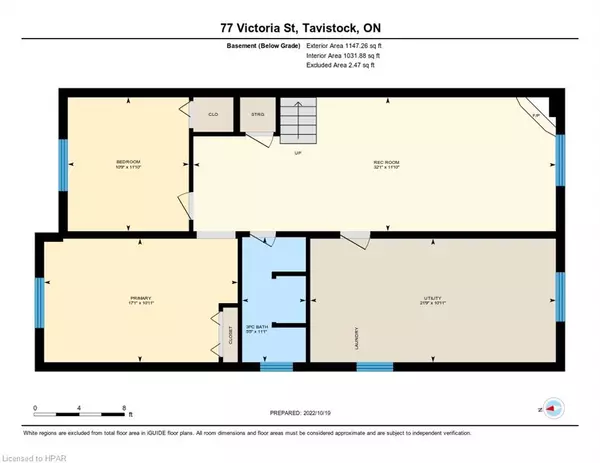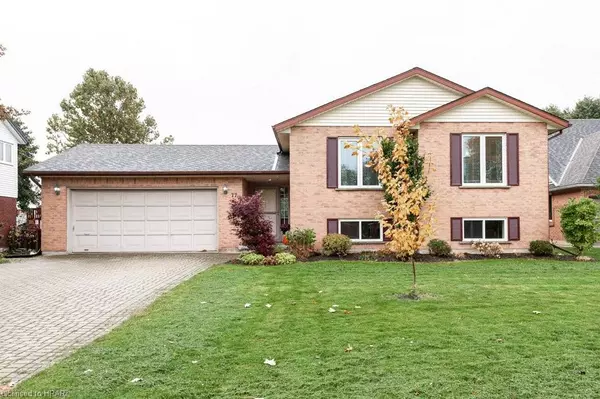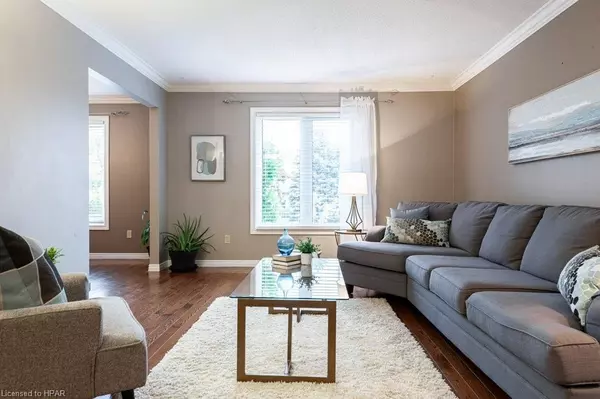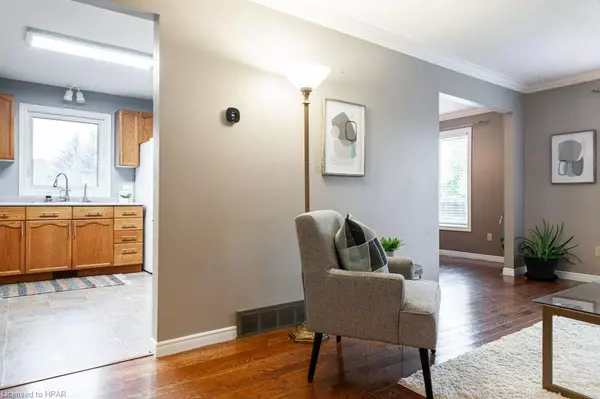$718,000
$739,900
3.0%For more information regarding the value of a property, please contact us for a free consultation.
77 Victoria Street Tavistock, ON N0B 2R0
5 Beds
2 Baths
1,177 SqFt
Key Details
Sold Price $718,000
Property Type Single Family Home
Sub Type Single Family Residence
Listing Status Sold
Purchase Type For Sale
Square Footage 1,177 sqft
Price per Sqft $610
MLS Listing ID 40339388
Sold Date 12/31/22
Style Bungalow Raised
Bedrooms 5
Full Baths 2
Abv Grd Liv Area 2,209
Originating Board Huron Perth
Year Built 1989
Annual Tax Amount $4,258
Property Description
Welcome home to your beautiful, fully finished, raised bungalow!
Pull up to the lovely double car garage, three plus two-bedroom
brick home with parking for four plus cars. Enjoy the green grass,
beautifully landscaped yard with interlocking brick walkway to the
large, private yard and a gorgeous patio. The main floor boasts of
newer hardwood flooring in the living room, dining room and
hallway. Large windows throughout the home let in lots of natural
lighting. Entertain your guests in the large rec room with gas
fireplace. Two bedrooms in the basement for extra quests or
hobbies. Extra features include, lawn sprinkler system, newer
flooring throughout (2020), new windows main level (2019), new
insulation in attic (2021), complete renovated stunning 5 piece
bathroom on the main level (2022) and new water softener owned
(2018). Crown molding, neutral paint colours and so much more.
Call today to view. You will be impressed!
Location
Province ON
County Oxford
Area East Zorra Tavistock
Zoning R1
Direction Queen Street. Hope Street to Queen Street to Victoria Street.
Rooms
Other Rooms Shed(s)
Basement Full, Finished
Kitchen 1
Interior
Interior Features High Speed Internet, Central Vacuum, Ceiling Fan(s)
Heating Forced Air, Natural Gas
Cooling Central Air
Fireplaces Number 1
Fireplaces Type Gas
Fireplace Yes
Appliance Water Heater, Water Softener, Dishwasher, Dryer, Refrigerator, Stove, Washer
Laundry In Basement
Exterior
Parking Features Attached Garage, Interlock
Garage Spaces 2.0
Pool None
Utilities Available Cable Connected, Cell Service, Electricity Connected, Natural Gas Connected, Recycling Pickup, Street Lights, Phone Connected, Underground Utilities
Roof Type Asphalt Shing
Porch Patio
Lot Frontage 71.54
Lot Depth 139.59
Garage Yes
Building
Lot Description Urban, Rectangular, Place of Worship, Quiet Area, Schools
Faces Queen Street. Hope Street to Queen Street to Victoria Street.
Foundation Poured Concrete
Sewer Sewer (Municipal)
Water Municipal
Architectural Style Bungalow Raised
Structure Type Brick, Vinyl Siding
New Construction No
Others
Senior Community false
Tax ID 002980282
Ownership Freehold/None
Read Less
Want to know what your home might be worth? Contact us for a FREE valuation!

Our team is ready to help you sell your home for the highest possible price ASAP

GET MORE INFORMATION

