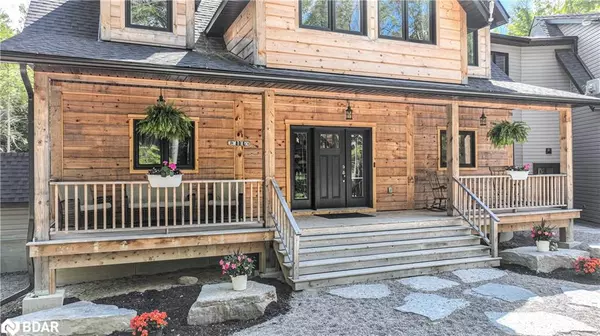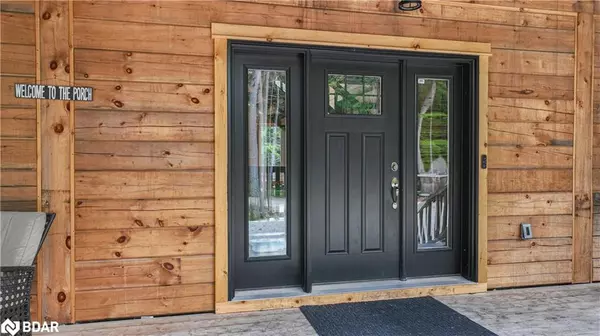$1,200,000
$1,299,000
7.6%For more information regarding the value of a property, please contact us for a free consultation.
4057 Cambrian Road Washago, ON L0K 2B0
5 Beds
3 Baths
3,549 SqFt
Key Details
Sold Price $1,200,000
Property Type Single Family Home
Sub Type Single Family Residence
Listing Status Sold
Purchase Type For Sale
Square Footage 3,549 sqft
Price per Sqft $338
MLS Listing ID 40287683
Sold Date 03/02/23
Style Two Story
Bedrooms 5
Full Baths 3
Abv Grd Liv Area 3,549
Originating Board Barrie
Annual Tax Amount $3,955
Property Description
THIS IS IT!!!
If you are looking for acreage with mature trees and complete privacy, than THIS IS IT! If you are looking to live close to the Lock 42 and the Trent Severn Waterway, Washago, the Great Lakes Waterfront Trail, Simcoe County Forest Trails, 20 min to Orillia or Gravenhurst, than THIS IS IT! If you are looking for a beautiful 3 year old custom built log home with almost 4000 sq ft finished, than THIS IS IT! If you are looking for a large double garage with a huge finished loft for potential in-law space, than THIS IS IT! If you are looking to spend your summer days swimming in your unimaginable swim pond and enjoying a lovely evening fire under the stars while listening to the tranquil sounds of the waterfall, than THIS IS IT! If you are a nature lover and would love to see local wildlife such as moose, deer, fox and wild turkey, than THIS IS IT! If you are looking for an efficient home with ICF foundation, Wood Furnace with boiler and a Secondary Propane Furnace, than THIS IS IT! Be in before the summer ends.
Location
Province ON
County Simcoe County
Area Severn
Zoning RU/EP
Direction BURNSIDE LINE TO CAMBRIAN RD. RIGHT ONTO CAMBRIAN RD TO HOUSE ON RIGHT OR HWY 11 N, EXIT CANAL RD. OVER BRIDGE, TURN LEFT, SECOND LEFT AFTER LOCK 42 BOYD, FOLLLW BOYD TO STOP SIGN. TURN RIGHT ONTO CAMBRIAN.
Rooms
Basement Development Potential, Walk-Out Access, Walk-Up Access, Full, Partially Finished, Sump Pump
Kitchen 1
Interior
Interior Features High Speed Internet, Central Vacuum, Auto Garage Door Remote(s), Ceiling Fan(s), In-law Capability, Water Treatment
Heating Forced Air-Propane, Forced Air-Wood, Radiant Floor, Radiant
Cooling Central Air
Fireplace No
Window Features Window Coverings
Appliance Water Heater Owned, Built-in Microwave, Dishwasher, Dryer, Freezer, Hot Water Tank Owned, Refrigerator, Stove, Washer
Laundry In Basement
Exterior
Exterior Feature Landscaped, Privacy
Parking Features Attached Garage
Garage Spaces 2.0
Pool Other
Utilities Available Cell Service, Electricity Connected, Garbage/Sanitary Collection
Waterfront Description Pond, Lake/Pond
View Y/N true
View Pond, Trees/Woods
Roof Type Asphalt Shing
Porch Deck, Porch
Garage Yes
Building
Lot Description Rural, Landscaped, School Bus Route, Shopping Nearby, Trails
Faces BURNSIDE LINE TO CAMBRIAN RD. RIGHT ONTO CAMBRIAN RD TO HOUSE ON RIGHT OR HWY 11 N, EXIT CANAL RD. OVER BRIDGE, TURN LEFT, SECOND LEFT AFTER LOCK 42 BOYD, FOLLLW BOYD TO STOP SIGN. TURN RIGHT ONTO CAMBRIAN.
Foundation ICF
Sewer Septic Tank
Water Drilled Well
Architectural Style Two Story
Structure Type Log, Vinyl Siding
New Construction Yes
Others
Ownership Freehold/None
Read Less
Want to know what your home might be worth? Contact us for a FREE valuation!

Our team is ready to help you sell your home for the highest possible price ASAP

GET MORE INFORMATION





