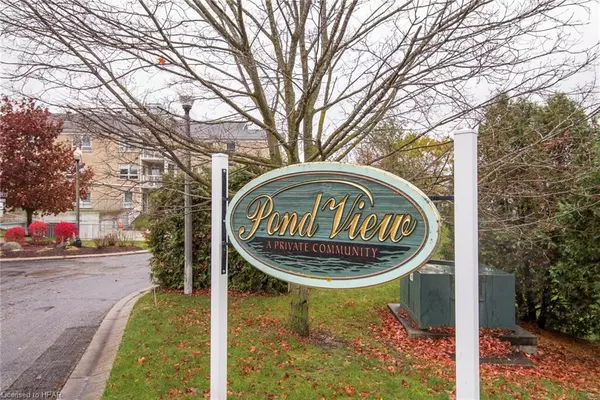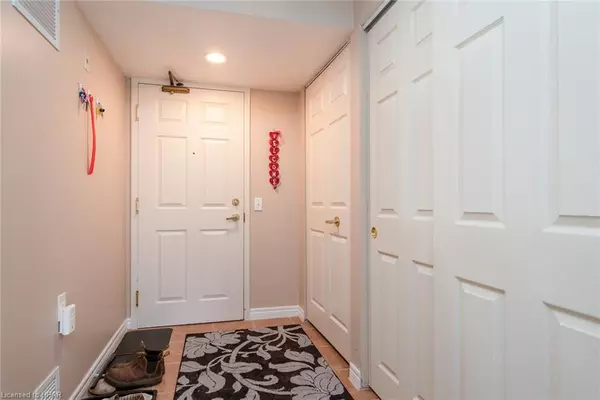$460,000
$475,000
3.2%For more information regarding the value of a property, please contact us for a free consultation.
1-30 Pond View Road #203 Wellesley, ON N0B 2T0
1 Bed
1 Bath
643 SqFt
Key Details
Sold Price $460,000
Property Type Condo
Sub Type Condo/Apt Unit
Listing Status Sold
Purchase Type For Sale
Square Footage 643 sqft
Price per Sqft $715
MLS Listing ID 40339977
Sold Date 03/10/23
Style 1 Storey/Apt
Bedrooms 1
Full Baths 1
HOA Fees $278/mo
HOA Y/N Yes
Abv Grd Liv Area 643
Originating Board Huron Perth
Year Built 1990
Annual Tax Amount $1,844
Property Description
Great 1 bedroom condo in the highly desirable Pondview Retirement Village in Wellesley. Close to Kitchener/Waterloo, Elmira, New Hamburg and Stratford. Underground heated parking, storage area, visitor parking and a Gazebo. Controlled access and nice view makes this an ideal property to spend your later years in. Common suite available for functions, diners & games etc. Property will be vacant March 1st, this date would also be ideal for a closing.
Location
Province ON
County Waterloo
Area 5 - Woolwich And Wellesley Township
Zoning UR-10
Direction Go west on Queens Bush, over Bridge by Pond View Dr on south.
Rooms
Other Rooms Gazebo
Kitchen 1
Interior
Interior Features Air Exchanger, Auto Garage Door Remote(s), Elevator
Heating Forced Air, Natural Gas
Cooling Central Air
Fireplace No
Appliance Built-in Microwave, Dishwasher, Dryer, Range Hood, Refrigerator, Stove, Washer
Laundry In-Suite
Exterior
Exterior Feature Balcony, Controlled Entry, Landscaped, Year Round Living
Parking Features Garage Door Opener
Garage Spaces 1.0
Pool None
Utilities Available Cable Connected, Cell Service, Electricity Available, Fibre Optics, Garbage/Sanitary Collection, Natural Gas Connected, Recycling Pickup, Street Lights, Phone Connected, Underground Utilities
Roof Type Asphalt
Handicap Access Accessible Elevator Installed, Hallway Widths 42\" or More, Accessible Entrance, Level within Dwelling
Porch Open
Garage Yes
Building
Lot Description Urban, None
Faces Go west on Queens Bush, over Bridge by Pond View Dr on south.
Foundation Concrete Perimeter
Sewer Sanitary
Water Municipal
Architectural Style 1 Storey/Apt
Structure Type Vinyl Siding
New Construction No
Others
Senior Community true
Tax ID 233860019
Ownership Condominium
Read Less
Want to know what your home might be worth? Contact us for a FREE valuation!

Our team is ready to help you sell your home for the highest possible price ASAP

GET MORE INFORMATION





