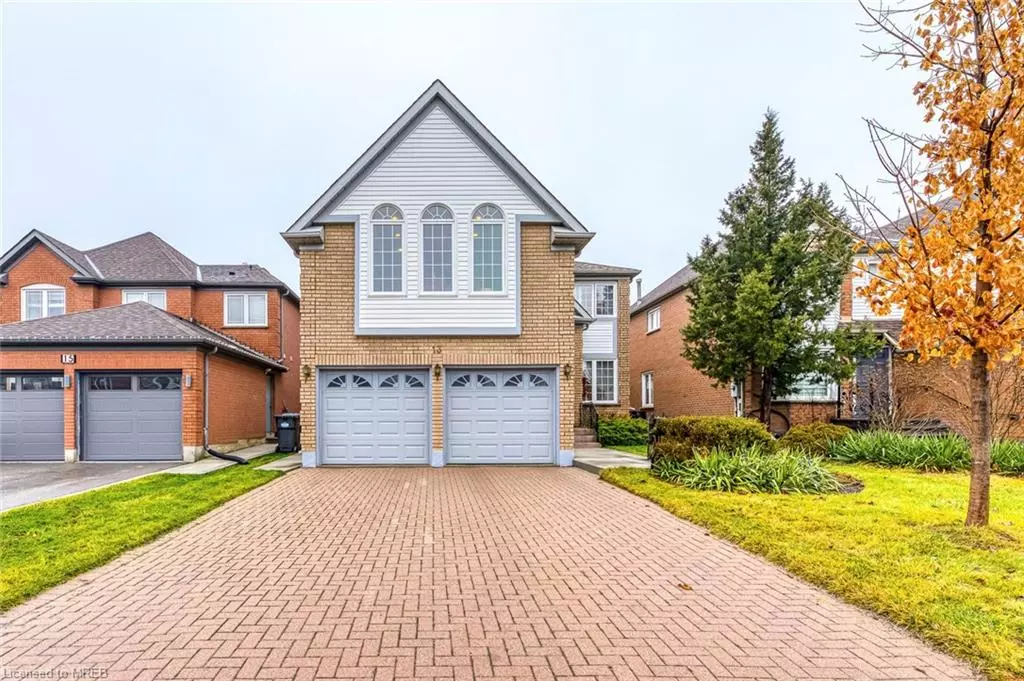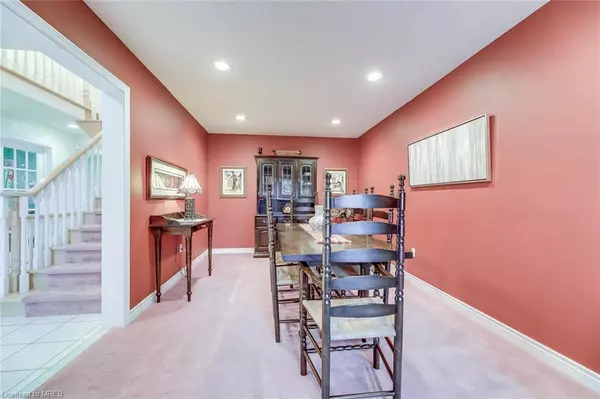$1,252,000
$1,250,000
0.2%For more information regarding the value of a property, please contact us for a free consultation.
13 Hollybush Street Brampton, ON L6R 1A5
4 Beds
3 Baths
2,934 SqFt
Key Details
Sold Price $1,252,000
Property Type Single Family Home
Sub Type Single Family Residence
Listing Status Sold
Purchase Type For Sale
Square Footage 2,934 sqft
Price per Sqft $426
MLS Listing ID 40362816
Sold Date 01/09/23
Style Two Story
Bedrooms 4
Full Baths 2
Half Baths 1
Abv Grd Liv Area 2,934
Originating Board Mississauga
Year Built 1994
Annual Tax Amount $6,012
Property Description
Meticulously Maintained 4 Bd 3 Bath In Great Neighborhood! Features 2934 Sq Ft. Finished +1266 Lower For Extra Possibilities! Main Floor Den/Office, Large Dining Room, Open Concept Living Room With Fireplace, Pot Lights, Renovated Kitchen, Granite Counters, California Shutters. Huge Bonus 2nd Floor Family Room With Large Windows, Pot Lights & Fireplace. Double Stairways. Huge Primary Bedroom With 3 Closets, En-Suite, Soaker Tub, Double Sink & Separate Shower. Mn Fl Laundry With Access To Garage And Side Door.
Location
Province ON
County Peel
Area Br - Brampton
Zoning Residential
Direction East of 410 at Sandalwood and Fernforest
Rooms
Basement Full, Unfinished
Kitchen 1
Interior
Interior Features Central Vacuum, Auto Garage Door Remote(s), Ceiling Fan(s), Rough-in Bath
Heating Forced Air, Natural Gas
Cooling Central Air
Fireplaces Type Family Room, Living Room, Gas
Fireplace Yes
Window Features Window Coverings
Appliance Water Heater Owned, Dishwasher, Dryer, Gas Stove, Hot Water Tank Owned, Range Hood, Refrigerator, Washer
Laundry Main Level
Exterior
Parking Features Attached Garage, Garage Door Opener
Garage Spaces 2.0
Roof Type Asphalt Shing
Lot Frontage 41.0
Lot Depth 109.0
Garage Yes
Building
Lot Description Urban, Public Transit, Rec./Community Centre, Schools, Shopping Nearby
Faces East of 410 at Sandalwood and Fernforest
Foundation Unknown
Sewer Sewer (Municipal)
Water Municipal
Architectural Style Two Story
Structure Type Aluminum Siding, Brick
New Construction No
Others
Tax ID 143030017
Ownership Freehold/None
Read Less
Want to know what your home might be worth? Contact us for a FREE valuation!

Our team is ready to help you sell your home for the highest possible price ASAP

GET MORE INFORMATION





