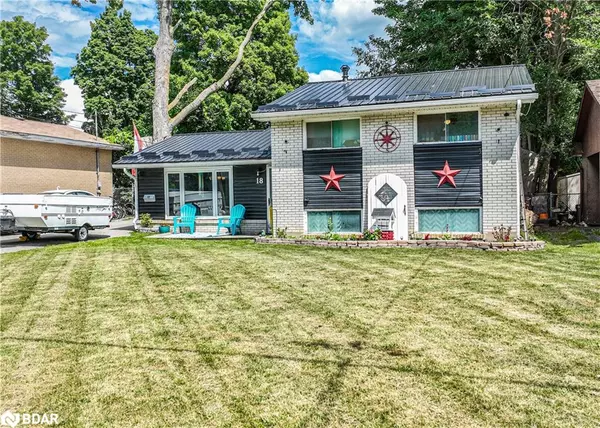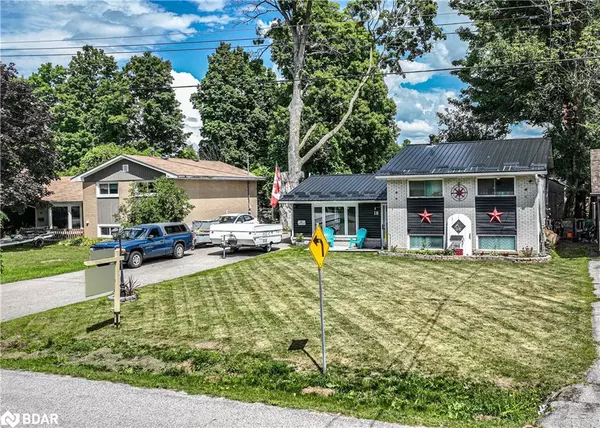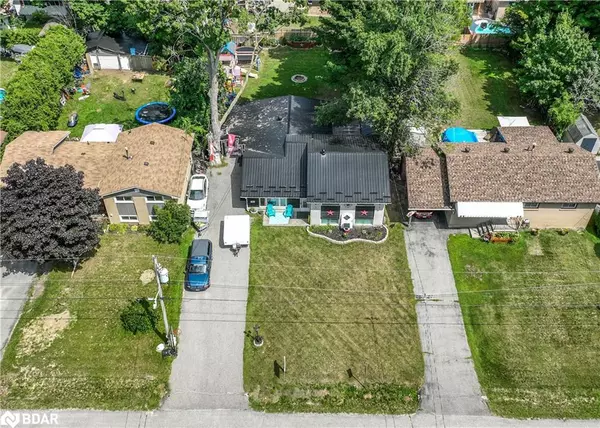$550,000
$599,900
8.3%For more information regarding the value of a property, please contact us for a free consultation.
18 Walker Avenue Orillia, ON L3V 6G7
4 Beds
2 Baths
1,581 SqFt
Key Details
Sold Price $550,000
Property Type Single Family Home
Sub Type Single Family Residence
Listing Status Sold
Purchase Type For Sale
Square Footage 1,581 sqft
Price per Sqft $347
MLS Listing ID 40310061
Sold Date 12/20/22
Style Split Level
Bedrooms 4
Full Baths 1
Half Baths 1
Abv Grd Liv Area 2,257
Originating Board Barrie
Year Built 1966
Annual Tax Amount $3,990
Lot Size 9,016 Sqft
Acres 0.207
Property Description
Great family friendly, quiet neighbourhood. Check out this spacious layout home, could be the one perfect for your family. Fully fenced backyard with large children play structure, perfect for the kids and pets to enjoy! New large back deck directly off the Living Room, perfect set up for entertaining. Bring your ideas and updating skills to create your ideal home. In recent 7 years, updates / improvements include but not limited to: new steel roof in 2019, new front window, kitchen window and 2 piece bathroom window, new flooring in lower rec. room, new tile in side entrance, lower level insulation and drywall, renovated 2 piece bathroom/laundry room on main level and new rear deck.
This location is ideally suited for commuters with easy access to Highways 11 and 12. Within, less than a 5 minute drive to the ever popular West Ridge shopping area. Bus route and school bus pickup a few steps away. Downtown Orillia, also a few minutes away, enjoy the many cafes and restaurants. Many local attractions include golfing, skiing, bike / walking trails, Casino Rama, Lakes Couchiching and Simcoe.
Location
Province ON
County Simcoe County
Area Orillia
Zoning RESIDENTIAL
Direction MISSISSAGA ST W TO WALKER AV.
Rooms
Other Rooms Shed(s)
Basement Full, Partially Finished
Kitchen 1
Interior
Interior Features High Speed Internet, Ceiling Fan(s), Floor Drains
Heating Forced Air, Natural Gas
Cooling Central Air
Fireplace No
Window Features Window Coverings
Appliance Water Heater Owned, Dishwasher, Dryer, Microwave, Refrigerator, Stove, Washer
Laundry Main Level
Exterior
Exterior Feature Landscaped, Lighting, Storage Buildings
Parking Features Asphalt
Fence Full
Utilities Available Cable Available, Cell Service, Electricity Connected, Garbage/Sanitary Collection, Natural Gas Connected, Recycling Pickup, Street Lights, Phone Available
View Y/N true
View Pond
Roof Type Metal
Porch Deck
Lot Frontage 60.0
Lot Depth 150.0
Garage No
Building
Lot Description Urban, Rectangular, Dog Park, City Lot, Highway Access, Hospital, Industrial Park, Landscaped, Major Highway, Park, Place of Worship, Playground Nearby, Public Transit, Rec./Community Centre, School Bus Route, Trails
Faces MISSISSAGA ST W TO WALKER AV.
Foundation Concrete Block
Sewer Sewer (Municipal)
Water Municipal
Architectural Style Split Level
Structure Type Brick, Vinyl Siding
New Construction No
Schools
Elementary Schools Harriett Todd P.S
High Schools Twin Lakes S.S
Others
Senior Community false
Tax ID 586370097
Ownership Freehold/None
Read Less
Want to know what your home might be worth? Contact us for a FREE valuation!

Our team is ready to help you sell your home for the highest possible price ASAP

GET MORE INFORMATION





