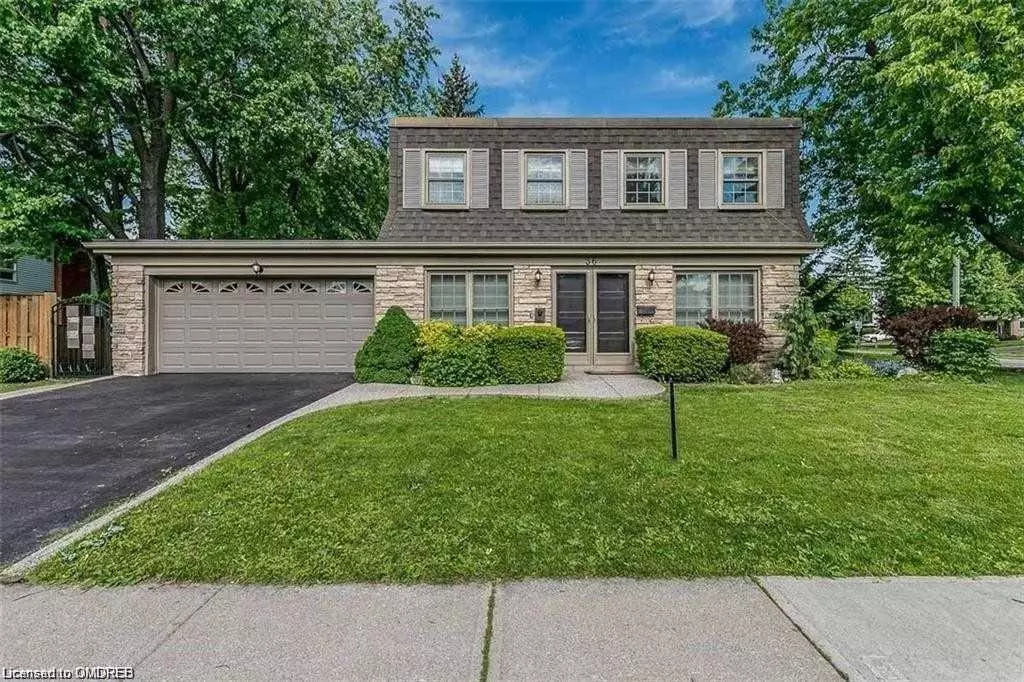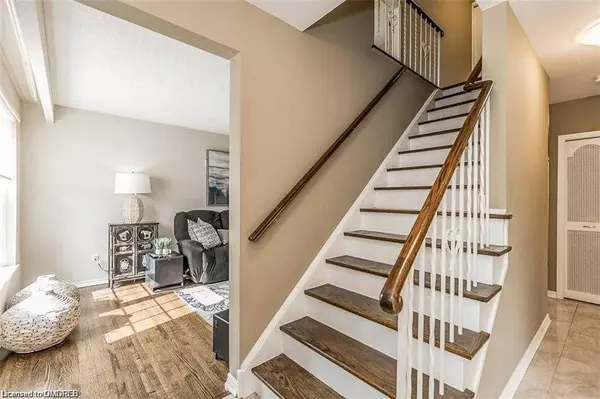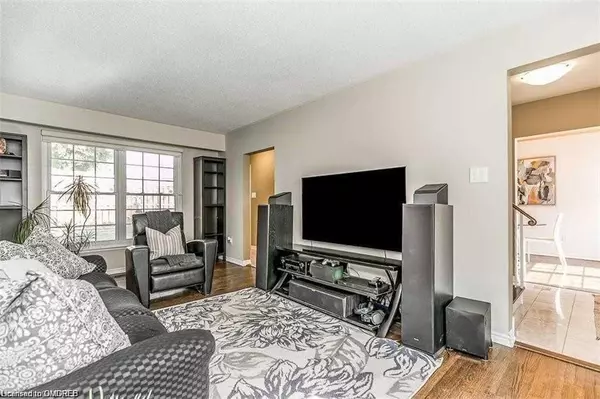$980,000
$999,999
2.0%For more information regarding the value of a property, please contact us for a free consultation.
36 Peel Village Parkway Brampton, ON L6W 1G5
4 Beds
3 Baths
1,600 SqFt
Key Details
Sold Price $980,000
Property Type Single Family Home
Sub Type Single Family Residence
Listing Status Sold
Purchase Type For Sale
Square Footage 1,600 sqft
Price per Sqft $612
MLS Listing ID 40361308
Sold Date 01/16/23
Style Two Story
Bedrooms 4
Full Baths 2
Half Baths 1
Abv Grd Liv Area 1,600
Originating Board Oakville
Year Built 1968
Annual Tax Amount $4,861
Property Description
Fabulous 4 Br Executive Two Storey Home Is Located On One The Most Desirable Streets In Peel Village. Renovated Throughout. Kitchen Has Granite Counters, SS Appliances And Pot Lights. Bathrooms Are New And Upgraded. Hardwood Flooring. Basement Remodeled Including Lr, New Bathroom And Flooring. Private Backyard With Cedar Fence With 6x6 posts. Inground sprinkler system. Two car garage, new furnace and AC. Close to schools and parks. A must see!
Location
Province ON
County Peel
Area Br - Brampton
Zoning R1B
Direction Peel Village Pkwy to Bartley Bull Pkwy
Rooms
Other Rooms Shed(s)
Basement Full, Finished
Kitchen 1
Interior
Interior Features Central Vacuum, Auto Garage Door Remote(s), Built-In Appliances
Heating Forced Air, Natural Gas
Cooling Central Air
Fireplaces Type Gas
Fireplace Yes
Window Features Window Coverings
Appliance Dishwasher, Dryer, Gas Stove, Range Hood, Refrigerator, Washer
Exterior
Parking Features Attached Garage, Garage Door Opener
Garage Spaces 2.0
Fence Full
Roof Type Asphalt Shing
Lot Frontage 58.73
Lot Depth 108.43
Garage Yes
Building
Lot Description Urban, Airport, City Lot, Near Golf Course, Hospital, Library, Major Highway, Park, Place of Worship, Playground Nearby, Public Transit, Rec./Community Centre, Regional Mall, School Bus Route, Schools, Shopping Nearby
Faces Peel Village Pkwy to Bartley Bull Pkwy
Foundation Concrete Perimeter
Sewer Sewer (Municipal)
Water Municipal, Municipal-Metered
Architectural Style Two Story
Structure Type Shingle Siding, Stone
New Construction No
Others
Ownership Freehold/None
Read Less
Want to know what your home might be worth? Contact us for a FREE valuation!

Our team is ready to help you sell your home for the highest possible price ASAP

GET MORE INFORMATION





