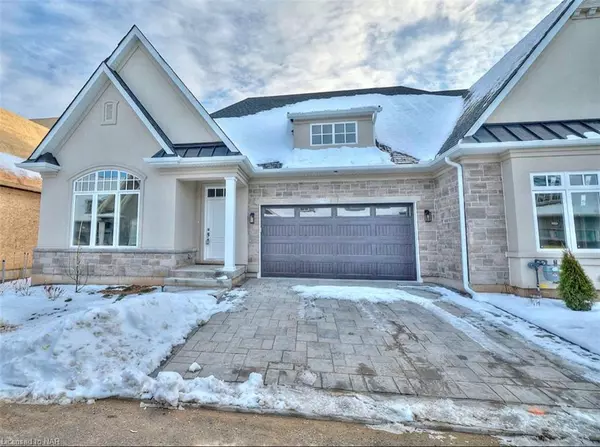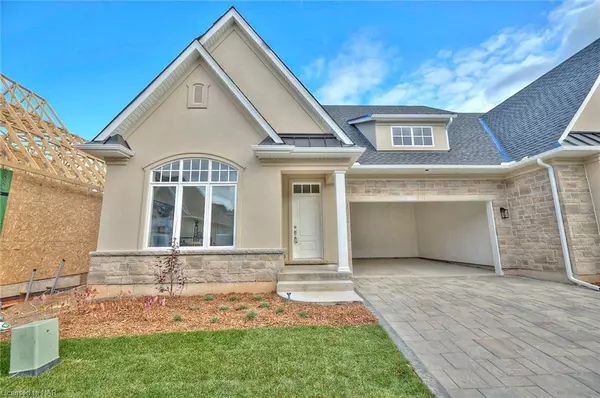$900,000
$929,000
3.1%For more information regarding the value of a property, please contact us for a free consultation.
20 Sassafras Row Row #22 Ridgeway, ON L0S 1N0
3 Beds
3 Baths
1,552 SqFt
Key Details
Sold Price $900,000
Property Type Townhouse
Sub Type Row/Townhouse
Listing Status Sold
Purchase Type For Sale
Square Footage 1,552 sqft
Price per Sqft $579
MLS Listing ID 40350769
Sold Date 02/07/23
Style Bungalow
Bedrooms 3
Full Baths 3
HOA Fees $160/mo
HOA Y/N Yes
Abv Grd Liv Area 2,192
Originating Board Niagara
Year Built 2022
Annual Tax Amount $1
Property Description
The Linden End unit condo townhouse is 1552 sq ft. move-in ready and meticulously upgraded. Located at the Oaks at Six Mile Creek, Niagara peninsula’s most sought-after adult community. Enjoy maintenance-free living within walking distance of Lake Erie's stunning beaches positioned in historic Ridgeway. The Oaks at Six Mile Creek presents exceptional appeal, nestled against forested conservation lands, downtown boutique shopping, and upscale restaurants. This home offers a Scandinavian decorating style complimenting the bright open spaces. A gas fireplace with custom wood mantle is a showstopper in the great room and a specialized sound system for setting the mood. The spacious main floor boasts 14’ ceilings, engineered hardwood floor throughout and upgraded custom quality millwork with caesarstone countertops in both kitchen and baths with convenient main floor laundry. Finished 640 sqft basement with welcoming carpeted recreation room, direct vent gas fireplace, den and bedroom complete with large walk in closet. The primary bedroom adds an additional wow factor with a 5 pc ensuite complete with freestanding tub and 4ft glass and ceramic shower. The elegant exterior is fully landscaped, double car garage, interlocking brick driveway and private covered back terrace.
This home is a must see, and available for immediate possession!
Location
Province ON
County Niagara
Area Fort Erie
Zoning R2
Direction Thunderbay rd,right on Butlers Drive, left on Whispering Woods Trail and left on Sassafras Row
Rooms
Basement Full, Partially Finished
Kitchen 1
Interior
Interior Features Auto Garage Door Remote(s)
Heating Fireplace-Gas, Forced Air
Cooling Central Air
Fireplaces Number 2
Fireplace Yes
Appliance Instant Hot Water
Laundry Main Level
Exterior
Exterior Feature Landscaped, Lawn Sprinkler System
Parking Features Attached Garage, Garage Door Opener, Paver Block
Garage Spaces 2.0
View Y/N true
View Trees/Woods
Roof Type Asphalt Shing
Porch Deck
Lot Frontage 40.0
Lot Depth 74.0
Garage Yes
Building
Lot Description Rural, Corner Lot
Faces Thunderbay rd,right on Butlers Drive, left on Whispering Woods Trail and left on Sassafras Row
Foundation Poured Concrete
Sewer Sewer (Municipal)
Water Municipal
Architectural Style Bungalow
Structure Type Concrete, Stone, Stucco
New Construction No
Others
Tax ID 649490023
Ownership Condominium
Read Less
Want to know what your home might be worth? Contact us for a FREE valuation!

Our team is ready to help you sell your home for the highest possible price ASAP

GET MORE INFORMATION





