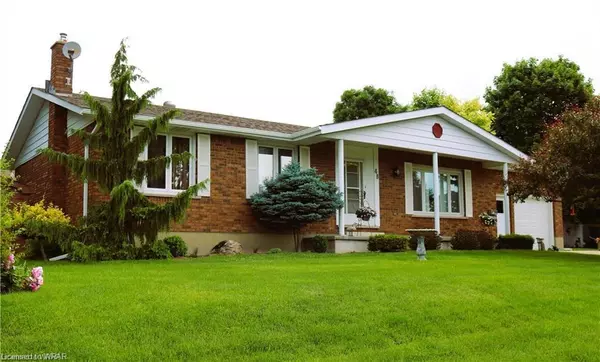$690,000
$690,000
For more information regarding the value of a property, please contact us for a free consultation.
48 Reiner Crescent Wellesley, ON N0B 2T0
4 Beds
2 Baths
1,200 SqFt
Key Details
Sold Price $690,000
Property Type Single Family Home
Sub Type Single Family Residence
Listing Status Sold
Purchase Type For Sale
Square Footage 1,200 sqft
Price per Sqft $575
MLS Listing ID 40375757
Sold Date 02/16/23
Style Bungalow
Bedrooms 4
Full Baths 2
Abv Grd Liv Area 2,350
Originating Board Waterloo Region
Year Built 1977
Annual Tax Amount $2,991
Property Description
FIRM OFFER ACCEPTED AWAITING DEPOSIT OPEN HOUSE CANCELLED Solid build, one owner home being offered for sale. This 3+1 bedroom, 2 bath bungalow is the perfect fit for downsizing, first time buyers or a simple sideways move allowing you into small town, wholesome living! Large eat in kitchen with sliding door allows for great entertaining. Main floor laundry with exterior man door. The fully finished rec room "L" shapes into a bar area. The bar portion of the rec room could easily be portioned off to add a bedroom if needed. The existing basement bedroom is of good size (23'x10'), could be used for workout area, games room, craft area etc. There is a workshop area in the basement as well. Garage is deep allowing for storage. This is a corner lot with limited back yard space but don't discount the great side yard area. The wholesome town of Wellesley offers a bit of everything and a whole lot of something. Great community spirit, amazing parks, ball diamonds, soccer fields, dog park, medical offices, hockey arena, trails etc, etc... This may likely be exactly what you have been looking for.... a breath a fresh air.
Location
Province ON
County Waterloo
Area 5 - Woolwich And Wellesley Township
Zoning UR
Direction David to Evelyn. House fronts onto and driveway is off of Evelyn
Rooms
Other Rooms Shed(s)
Basement Full, Finished
Kitchen 1
Interior
Heating Forced Air, Natural Gas
Cooling Central Air
Fireplaces Type Gas
Fireplace Yes
Appliance Dryer, Refrigerator, Stove, Washer
Laundry Main Level
Exterior
Parking Features Attached Garage, Asphalt
Garage Spaces 1.0
Roof Type Asphalt Shing
Porch Porch
Lot Frontage 64.99
Lot Depth 130.0
Garage Yes
Building
Lot Description Urban, Rectangular, Dog Park, Library, Park, Place of Worship, Playground Nearby, Rec./Community Centre, School Bus Route, Schools
Faces David to Evelyn. House fronts onto and driveway is off of Evelyn
Foundation Concrete Perimeter
Sewer Sewer (Municipal)
Water Municipal-Metered
Architectural Style Bungalow
Structure Type Brick
New Construction No
Schools
Elementary Schools Wellesley Public
High Schools Waterloo Oxford
Others
Tax ID 221690041
Ownership Freehold/None
Read Less
Want to know what your home might be worth? Contact us for a FREE valuation!

Our team is ready to help you sell your home for the highest possible price ASAP

GET MORE INFORMATION





