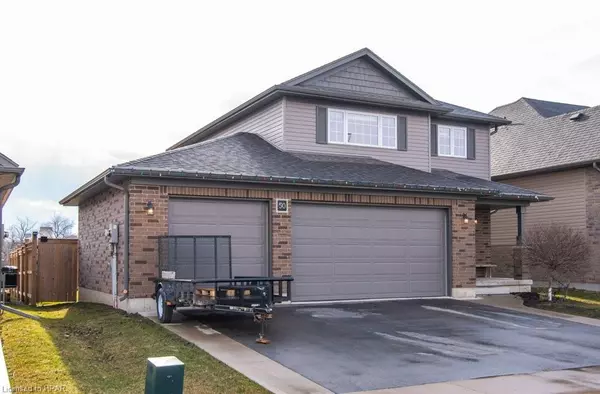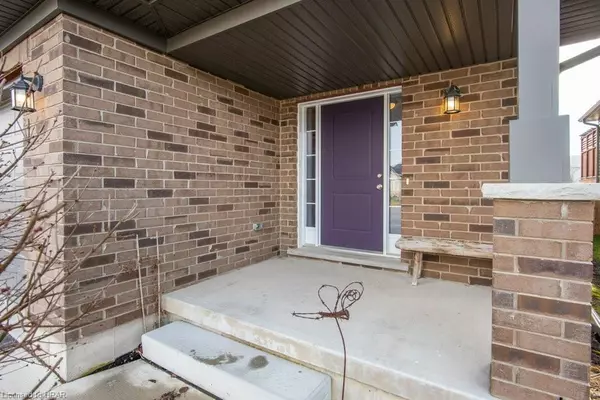$715,000
$739,900
3.4%For more information regarding the value of a property, please contact us for a free consultation.
50 Halliday Drive Drive Tavistock, ON N0B 2R0
3 Beds
3 Baths
1,534 SqFt
Key Details
Sold Price $715,000
Property Type Single Family Home
Sub Type Single Family Residence
Listing Status Sold
Purchase Type For Sale
Square Footage 1,534 sqft
Price per Sqft $466
MLS Listing ID 40355749
Sold Date 12/31/22
Style Two Story
Bedrooms 3
Full Baths 2
Half Baths 1
Abv Grd Liv Area 1,799
Originating Board Huron Perth
Year Built 2015
Annual Tax Amount $3,498
Property Description
RARE FIND! Triple car garage on a premium lot backing onto field! This beautiful 1540 sqft 7 year old 2 storey home is not to be missed! Main floor offers custom kitchen with full height cabinets, brand new backsplash, stainless steel appliances, 2 piece bath, bright and spacious family room with a gas fireplace! Upstairs you have 2 great sized spare bedrooms, full 4 piece bath and a very large master with a walk in closet and a private 3 piece ensuite! Other great features include finished rec room, large deck and pergola, fully fenced yard, asphalt drive and so much more! Don't miss out on this rare home! Call to book your showing today!
Location
Province ON
County Oxford
Area East Zorra Tavistock
Zoning R1
Direction Halliday Dr and Jacob St W
Rooms
Basement Full, Partially Finished, Sump Pump
Kitchen 1
Interior
Interior Features Air Exchanger, Auto Garage Door Remote(s), Rough-in Bath
Heating Forced Air, Natural Gas
Cooling Central Air
Fireplaces Number 1
Fireplaces Type Gas
Fireplace Yes
Window Features Window Coverings
Appliance Water Heater, Water Softener, Dishwasher, Dryer, Microwave, Refrigerator, Stove, Washer
Exterior
Parking Features Attached Garage, Garage Door Opener, Asphalt
Garage Spaces 3.0
Pool None
View Y/N true
View Park/Greenbelt, Trees/Woods
Roof Type Asphalt Shing
Lot Frontage 49.0
Lot Depth 98.0
Garage Yes
Building
Lot Description Urban, Rectangular, Greenbelt, Park, Place of Worship, Quiet Area
Faces Halliday Dr and Jacob St W
Foundation Poured Concrete
Sewer Sewer (Municipal)
Water Municipal-Metered
Architectural Style Two Story
Structure Type Brick, Concrete, Shingle Siding, Vinyl Siding
New Construction Yes
Others
Tax ID 001430449
Ownership Freehold/None
Read Less
Want to know what your home might be worth? Contact us for a FREE valuation!

Our team is ready to help you sell your home for the highest possible price ASAP

GET MORE INFORMATION





