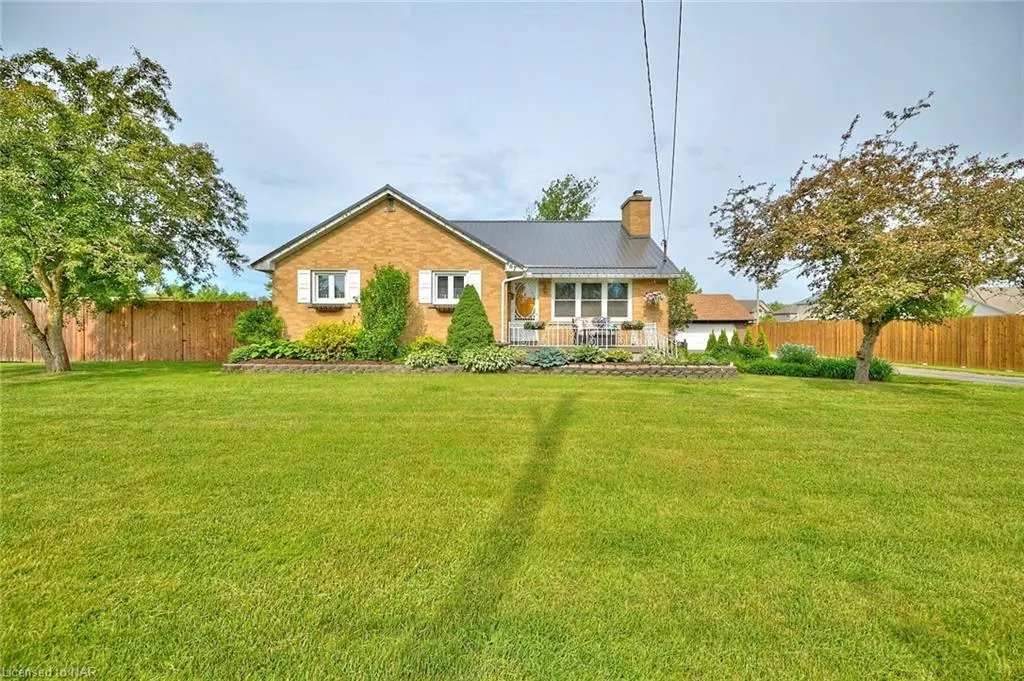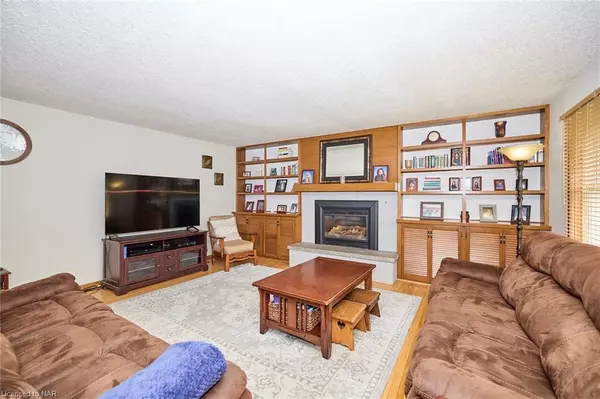$700,000
$710,000
1.4%For more information regarding the value of a property, please contact us for a free consultation.
467 Gorham Road Ridgeway, ON L0S 1N0
5 Beds
4 Baths
1,776 SqFt
Key Details
Sold Price $700,000
Property Type Single Family Home
Sub Type Single Family Residence
Listing Status Sold
Purchase Type For Sale
Square Footage 1,776 sqft
Price per Sqft $394
MLS Listing ID 40273382
Sold Date 01/14/23
Style 1.5 Storey
Bedrooms 5
Full Baths 2
Half Baths 2
Abv Grd Liv Area 1,776
Originating Board Niagara
Annual Tax Amount $3,403
Property Description
Beautiful family owned home with over 1750 square feet of living space. This spacious property features 4+1 bedrooms, 2 full baths and 2 half baths complete with main floor primary bedroom and en-suite. This property screams pride of ownerships as it has been lovingly cared for generations by the same family. The large living room has solid wood built -ins, and a gas fireplace giving the home that mid-century vibe. The eat-in kitchen features a gas range and built in over, and overlooks the backyard, complete with an on-ground pool, hot tub and covered back patio. A true entertainers dream. Two large bedrooms and a half bath are located on the second story while the partially finished basement boasts a large rec-room, additional bedroom and 2 piece bath. Plenty of storage and a large laundry room also add to this homes appeal. From the massive four car garage, situated on a fully fenced in 129' x 140' lot, this home has plenty of parking and space for the kids to play. 467 Gorham Road is located minutes from downtown Ridgeway, is a short drive to the beach, near all amenities, restaurants, schools and locally owned shops. Come and see all that this property has to offer and inquire today!
Location
Province ON
County Niagara
Area Fort Erie
Zoning RM1-508
Direction Highway # 3 to Gorham Road. Corner of Gorham Road and Summit Avenue
Rooms
Other Rooms Other
Basement Full, Partially Finished, Sump Pump
Kitchen 1
Interior
Interior Features Central Vacuum
Heating Forced Air, Natural Gas
Cooling Central Air, Window Unit(s)
Fireplaces Number 1
Fireplaces Type Living Room, Gas
Fireplace Yes
Appliance Oven, Water Heater Owned, Gas Oven/Range, Refrigerator, Stove
Exterior
Exterior Feature Awning(s), Landscaped, Year Round Living
Parking Features Detached Garage
Garage Spaces 4.0
Fence Full
Pool On Ground
Utilities Available Cable Available, Cell Service, Electricity Connected, Garbage/Sanitary Collection, High Speed Internet Avail, Natural Gas Connected, Recycling Pickup, Street Lights, Phone Available
Roof Type Metal
Porch Patio, Porch
Lot Frontage 125.79
Lot Depth 140.0
Garage Yes
Building
Lot Description Urban, Rectangular, Ample Parking, Arts Centre, Beach, Business Centre, Corner Lot, Near Golf Course, Library, Marina, Park, Place of Worship, Playground Nearby, Public Transit, Rec./Community Centre, School Bus Route, Schools, Shopping Nearby, Trails
Faces Highway # 3 to Gorham Road. Corner of Gorham Road and Summit Avenue
Foundation Concrete Block
Sewer Sewer (Municipal)
Water Municipal
Architectural Style 1.5 Storey
Structure Type Brick, Vinyl Siding
New Construction No
Schools
Elementary Schools John Brant, St. George
High Schools Gfess, Lakeshore
Others
Ownership Freehold/None
Read Less
Want to know what your home might be worth? Contact us for a FREE valuation!

Our team is ready to help you sell your home for the highest possible price ASAP

GET MORE INFORMATION





