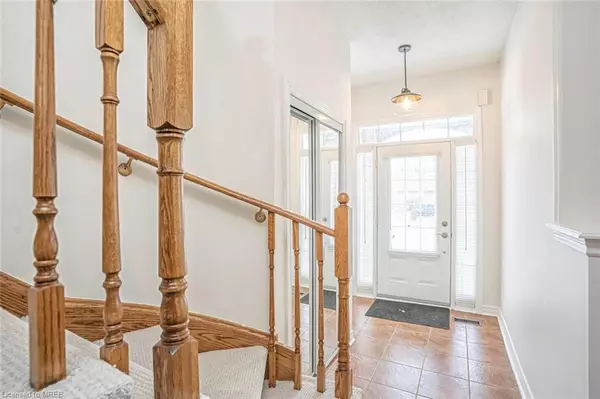$1,065,000
$1,075,000
0.9%For more information regarding the value of a property, please contact us for a free consultation.
26 Stephanie Avenue Brampton, ON L6Y 5N3
4 Beds
3 Baths
1,649 SqFt
Key Details
Sold Price $1,065,000
Property Type Single Family Home
Sub Type Single Family Residence
Listing Status Sold
Purchase Type For Sale
Square Footage 1,649 sqft
Price per Sqft $645
MLS Listing ID 40360720
Sold Date 01/20/23
Style Two Story
Bedrooms 4
Full Baths 2
Half Baths 1
Abv Grd Liv Area 2,101
Originating Board Mississauga
Year Built 2004
Annual Tax Amount $5,404
Property Description
Didn't get that Gift you were hoping for? Here's your redemption: This immaculate & Seldom-offered 1649sqft "Cartier" Model by Paradise Homes is making its market debut just in time to meet your New Year's Resolutions. Meticulously maintained by original owner; this home features 9' ceilings, an incredible bright & open layout, finished basement with extra bedroom & 3pc rough-in; all new plank flooring and broadloom above-grade, upgraded lighting, and so much more! Main bedroom features coffered ceilings, bright walk-in closet and ensuite with seperate shower & soaker tub. Fantastic location, close to 407 & Mississauga Business district
Extras: Oak Staircase & Handrails w all-new Broadloom-clad treads & riseers; fabulous finished basement w Rec room & extra bed + storage, Laundry & rough-in 3pc bath; large fully-fenced yard with deck, soaring ceilings & gas fireplace.
Location
Province ON
County Peel
Area Br - Brampton
Zoning Residential 301
Direction Mavis North of 407, SW on Clementine Dr, SW on Pantomine, NW on Stephanie Ave
Rooms
Basement Full, Finished, Sump Pump
Kitchen 1
Interior
Interior Features High Speed Internet, Built-In Appliances, Ceiling Fan(s), Central Vacuum Roughed-in, Floor Drains, In-law Capability, Rough-in Bath
Heating Forced Air, Natural Gas, Gas Hot Water
Cooling Central Air, Humidity Control
Fireplaces Number 1
Fireplaces Type Family Room, Gas
Fireplace Yes
Appliance Water Heater, Dishwasher
Laundry In Basement
Exterior
Exterior Feature Landscaped, Year Round Living
Parking Features Attached Garage, Built-In, Asphalt, Tandem
Garage Spaces 1.0
Fence Full
Utilities Available Cable Connected, Cell Service, Electricity Connected, Fibre Optics, Garbage/Sanitary Collection, Natural Gas Connected, Recycling Pickup, Street Lights, Phone Connected, Underground Utilities
Roof Type Asphalt Shing
Handicap Access Open Floor Plan
Porch Deck, Patio, Porch
Lot Frontage 37.0
Lot Depth 96.0
Garage Yes
Building
Lot Description Urban, Irregular Lot, Airport, Business Centre, Highway Access, Major Highway, Park, Place of Worship, Playground Nearby, Schools
Faces Mavis North of 407, SW on Clementine Dr, SW on Pantomine, NW on Stephanie Ave
Foundation Concrete Perimeter
Sewer Sewer (Municipal)
Water Municipal, Municipal-Metered
Architectural Style Two Story
Structure Type Brick
New Construction No
Schools
Elementary Schools Roberta Bondar Ps, St Alphonsa Catholic Elementary
High Schools Brampton Centennial Ss, St Augustine Catholic Secondary
Others
Tax ID 140854042
Ownership Freehold/None
Read Less
Want to know what your home might be worth? Contact us for a FREE valuation!

Our team is ready to help you sell your home for the highest possible price ASAP

GET MORE INFORMATION





