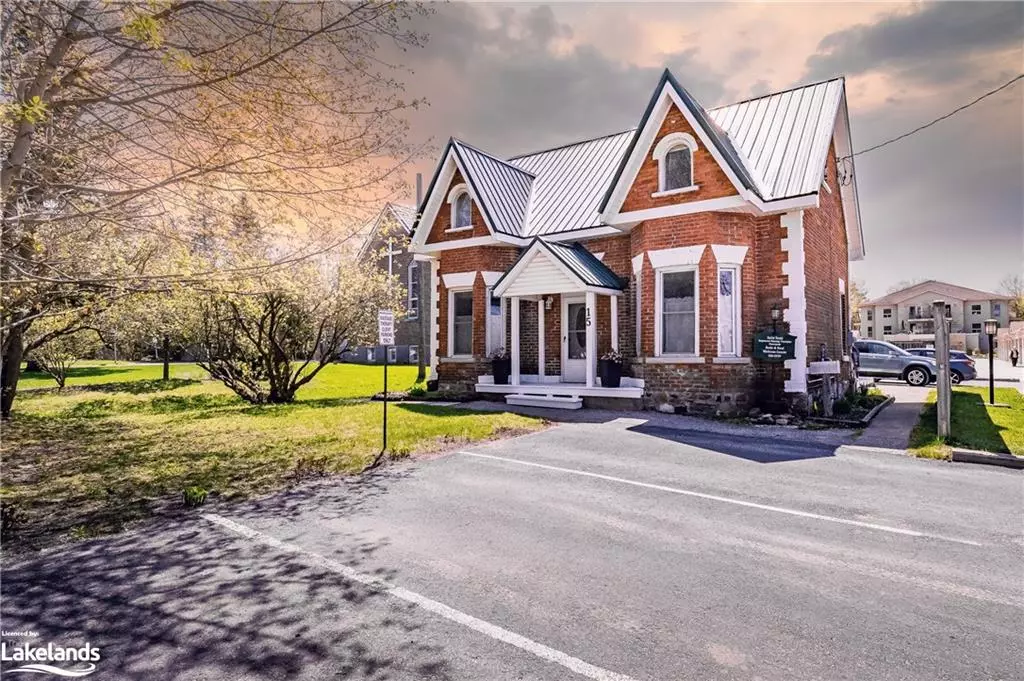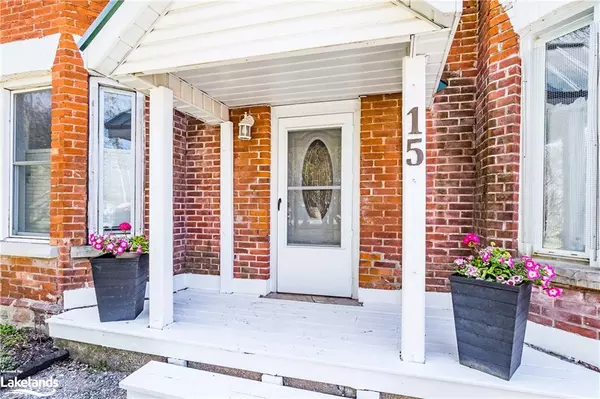$610,000
$674,900
9.6%For more information regarding the value of a property, please contact us for a free consultation.
15 Westmount Drive S Orillia, ON L3V 6C8
4 Beds
3 Baths
2,300 SqFt
Key Details
Sold Price $610,000
Property Type Single Family Home
Sub Type Single Family Residence
Listing Status Sold
Purchase Type For Sale
Square Footage 2,300 sqft
Price per Sqft $265
MLS Listing ID 40256580
Sold Date 01/13/23
Style Two Story
Bedrooms 4
Full Baths 3
Abv Grd Liv Area 2,300
Originating Board The Lakelands
Annual Tax Amount $4,143
Property Description
Calling all investors, families, commuters and those who love the history of Orillia. This meticulously maintained Century home is a treat to show! This home boasts large principal rooms, eat in kitchen, three bedrooms upstairs with one on the main level (could be formal dining room) as well as a separate room that could also be a living/dining room. Family room is situated at the back with a large deck with privacy from the drive and neighbours. Ideally located close to downtown, highway, beach, shopping and large residential neighbourhoods.This homes above grade 2300 square feet of living space has Central Air and is heated with forced air natural gas with electric baseboard back up. If you are considering a work from home business, this is an amazing opportunity the way it is all set up with 3 good size parking spots at the front and 4 at the back. Owner maintains parking spots. This house previously had a separate 1 bedroom apartment upstairs with entrance at the side of the house and the plumbing is still roughed in for the kitchen. The back of the home was a second 1 bedroom unit complete with laundry and back deck and the front of the home with two separate RMT treatment rooms with separate bathroom and parking. So many possibilities for this location. The back yard is surprisingly private with fencing partially maintained by the condo corporation in the back lot. The asphalt paved driveway is completely maintained by the condo corporation. There is additional fencing protecting property from commercial neighbours. Book your appointment today and see just how private this property really is.
Location
Province ON
County Simcoe County
Area Orillia
Zoning R2
Direction HWY 11 to Coldwater Rd to Westmount to SOP(sign at end of driveway says 9)
Rooms
Basement Partial, Unfinished, Sump Pump
Kitchen 1
Interior
Interior Features High Speed Internet, Ceiling Fan(s)
Heating Baseboard, Electric, Forced Air, Natural Gas
Cooling Central Air
Fireplace No
Window Features Window Coverings
Appliance Water Heater Owned, Dryer, Refrigerator, Stove, Washer
Laundry Main Level
Exterior
Parking Features Asphalt
Utilities Available Electricity Connected, Garbage/Sanitary Collection, Natural Gas Connected, Recycling Pickup, Street Lights, Phone Connected
Roof Type Asphalt Shing, Metal
Porch Deck
Lot Frontage 59.0
Lot Depth 145.0
Garage No
Building
Lot Description Urban, Rectangular, Ample Parking, City Lot, Hospital, Library, Public Transit
Faces HWY 11 to Coldwater Rd to Westmount to SOP(sign at end of driveway says 9)
Foundation Block, Concrete Perimeter, Slab, Stone
Sewer Sewer (Municipal)
Water Municipal
Architectural Style Two Story
Structure Type Brick, Vinyl Siding
New Construction No
Others
Tax ID 586380263
Ownership Freehold/None
Read Less
Want to know what your home might be worth? Contact us for a FREE valuation!

Our team is ready to help you sell your home for the highest possible price ASAP

GET MORE INFORMATION





