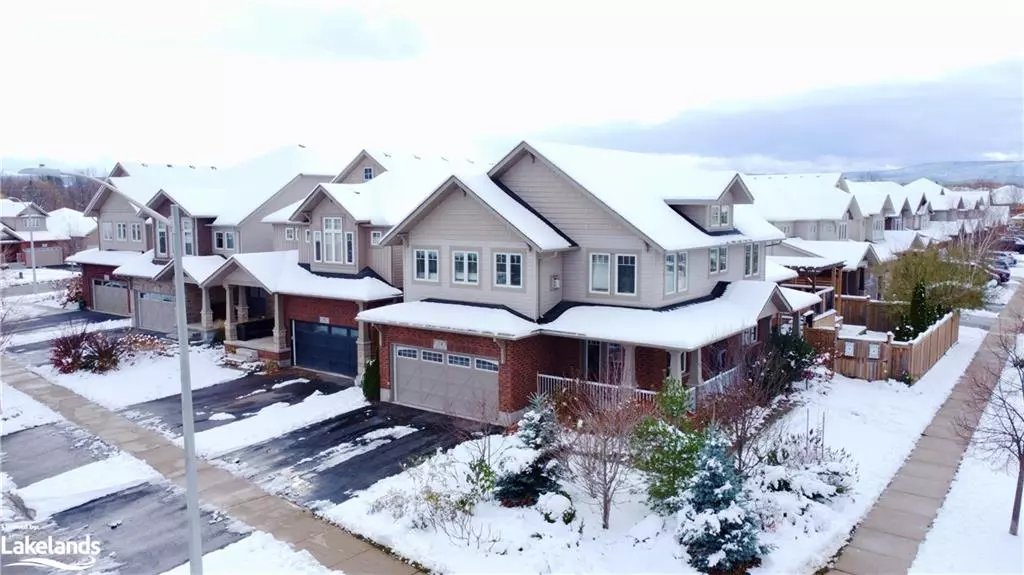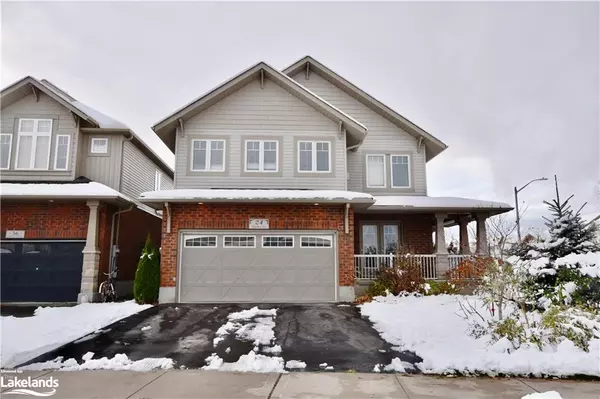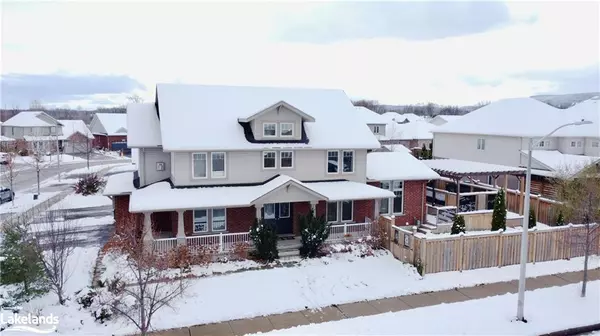$1,095,000
$1,149,000
4.7%For more information regarding the value of a property, please contact us for a free consultation.
24 Kayla Crescent Collingwood, ON L9Y 5K8
5 Beds
4 Baths
2,450 SqFt
Key Details
Sold Price $1,095,000
Property Type Single Family Home
Sub Type Single Family Residence
Listing Status Sold
Purchase Type For Sale
Square Footage 2,450 sqft
Price per Sqft $446
MLS Listing ID 40342680
Sold Date 12/13/22
Style Two Story
Bedrooms 5
Full Baths 3
Half Baths 1
Abv Grd Liv Area 3,250
Originating Board The Lakelands
Year Built 2012
Annual Tax Amount $5,134
Property Description
***Enjoy 4 Season Family Living at its FINEST*** Welcome to this beautiful Family Home on a quiet crescent, conveniently located in family friendly Georgian Meadows community that was built by award winning Reid’s Heritage Homes – Sherwood homes from 2001 to 2014. This spacious home boasts over 3,200 square feet of living space and is situated on a premium corner lot featuring five bedrooms, three and a half bathrooms, open concept main floor with oversized kitchen with ample storage, living and dining room. main floor has a den and 2-piece powder room. Walk out to the backyard oasis with expansive decking and you are pleasantly surprised with a Pergola and Swim Spa/hot tub. The upper level features a king-sized primary suite with gas fireplace, his and her walk-in closets and 5-piece ensuite bathroom and another two spacious bedrooms, laundry and 5-piece bathroom. Fully Finished Basement with large windows, two additional bedrooms and 3-piece bathroom with walk-in shower. Georgian Meadows is one of the most desirable neighborhoods with their multiple parks for the kids to play and access to Collingwood’s trail system just steps away. Minutes to Downtown Collingwood, Schools, Hospital, Golf courses, Ski Clubs, Marina, Beaches, and Blue Mountain Resort. A home built for family and friends. Book your showing today and come live where you play!
Location
Province ON
County Simcoe County
Area Collingwood
Zoning R3-4
Direction Driving towards GEORGIAN MEADOWS, west on Sixth St, turn right onto Alyssa Dr, then right onto Kayla Cres.
Rooms
Basement Full, Finished, Sump Pump
Kitchen 1
Interior
Interior Features High Speed Internet
Heating Forced Air, Natural Gas
Cooling Central Air, Humidity Control
Fireplaces Number 1
Fireplaces Type Gas
Fireplace Yes
Appliance Dishwasher, Dryer, Refrigerator, Stove, Washer
Exterior
Exterior Feature Landscaped
Parking Features Attached Garage, Built-In, Asphalt, Inside Entry
Garage Spaces 2.0
Pool None
Utilities Available Cable Connected, Cell Service, Electricity Connected, Garbage/Sanitary Collection, Natural Gas Connected, Recycling Pickup, Street Lights, Phone Connected
Waterfront Description Lake/Pond
Roof Type Asphalt Shing
Porch Patio, Porch
Lot Frontage 51.48
Lot Depth 165.81
Garage Yes
Building
Lot Description Urban, Near Golf Course, Hospital, Park, Playground Nearby, Public Transit, Rec./Community Centre, Schools, Shopping Nearby, Skiing, Trails
Faces Driving towards GEORGIAN MEADOWS, west on Sixth St, turn right onto Alyssa Dr, then right onto Kayla Cres.
Foundation Poured Concrete
Sewer Sewer (Municipal)
Water Municipal-Metered
Architectural Style Two Story
Structure Type Brick, Vinyl Siding
New Construction Yes
Schools
Elementary Schools Mountain View, St Mary'S (Catholic), Cameron St & Admiral (French Immersion)
High Schools Cci & Our Lady Of The Bay
Others
Tax ID 582600548
Ownership Freehold/None
Read Less
Want to know what your home might be worth? Contact us for a FREE valuation!

Our team is ready to help you sell your home for the highest possible price ASAP

GET MORE INFORMATION





