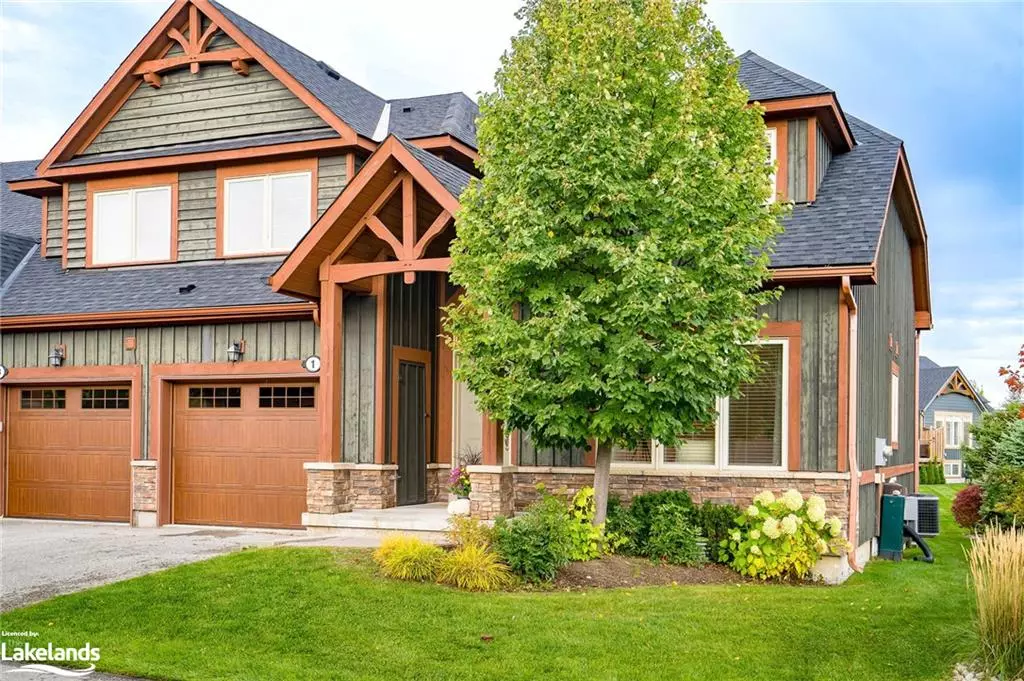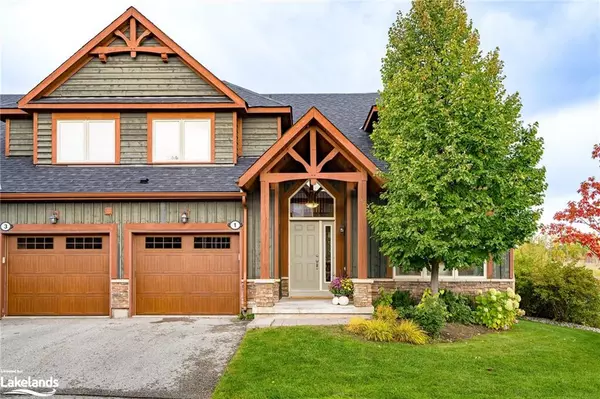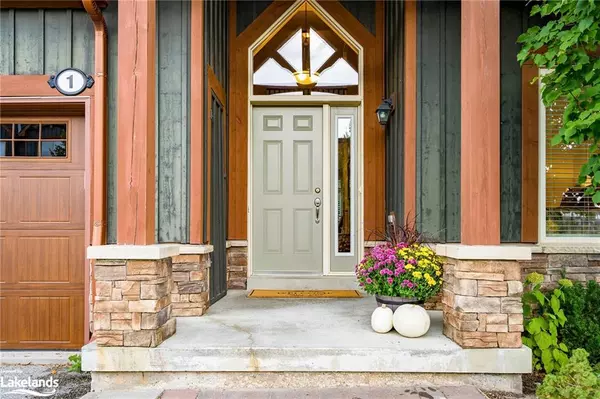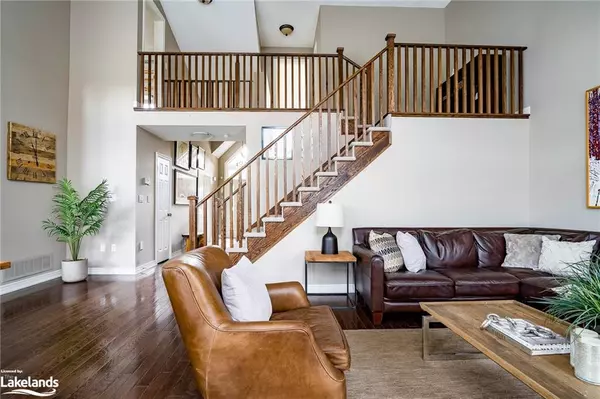$949,000
$969,900
2.2%For more information regarding the value of a property, please contact us for a free consultation.
1 Robbie Way Collingwood, ON L9Y 0X5
4 Beds
4 Baths
1,700 SqFt
Key Details
Sold Price $949,000
Property Type Townhouse
Sub Type Row/Townhouse
Listing Status Sold
Purchase Type For Sale
Square Footage 1,700 sqft
Price per Sqft $558
MLS Listing ID 40330033
Sold Date 11/19/22
Style Bungaloft
Bedrooms 4
Full Baths 3
Half Baths 1
HOA Y/N Yes
Abv Grd Liv Area 2,400
Originating Board The Lakelands
Year Built 2012
Annual Tax Amount $6,092
Property Description
This beautiful and spacious bungaloft townhome is ideally located close to all Collingwood and Blue Mountain amenities. Offering 2,400+ square feet of living space, with desirable main floor, primary bedroom, and 5-piece ensuite. Amazing open concept great room and kitchen with vaulted ceilings, gas fireplace, and sliding glass door to spacious, private deck for entertaining. Enjoy the upgraded finishes with the kitchen’s stainless-steel appliances, slate backsplash, and granite countertops along with oak hardwood in the great room and hall. Two sizeable bedrooms and a four-piece bath can be found on the second floor. A fourth bedroom, 4-piece bath with ensuite privileges, and large family room complete the lower level. Attractive to investors as well as to those looking for year-round living. Last year’s ski season garnered $6,000 per month (plus utilities). Only a 10-minute drive to the private ski clubs and Blue Mountain. Just minutes to downtown, the harbour area, walking trails, and golfing. Upgrades include new roof, May 2022 (Fibreglass); Re-stained exterior, 2020; New garage door/opener, 2020. Sprinkler system, 2015. Turnkey purchase is available and is subject to negotiation (with most furnishings, kitchen wares etc. Inquire with listing agent for details).
Location
Province ON
County Simcoe County
Area Collingwood
Zoning R3-46
Direction Hwy 26 to Cranberry Trail East, Left on Robbie Way (corner of Robbie Way and Cranberry Trail East)
Rooms
Basement Full, Partially Finished
Kitchen 1
Interior
Interior Features High Speed Internet, Air Exchanger, Auto Garage Door Remote(s)
Heating Fireplace-Gas, Forced Air, Natural Gas
Cooling Central Air
Fireplace Yes
Window Features Window Coverings
Appliance Built-in Microwave, Dishwasher, Dryer, Refrigerator, Stove, Washer
Laundry In Basement, Sink
Exterior
Exterior Feature Lawn Sprinkler System, Privacy
Parking Features Attached Garage, Garage Door Opener, Asphalt
Garage Spaces 1.0
Pool None
Utilities Available Cable Connected, Cell Service, Electricity Connected, Garbage/Sanitary Collection, Natural Gas Connected, Recycling Pickup, Street Lights, Phone Connected
Roof Type Shingle
Porch Open, Deck
Lot Frontage 42.65
Garage Yes
Building
Lot Description Urban, Corner Lot, Dog Park, City Lot, Near Golf Course, Hospital, Landscaped, Park, Quiet Area, Skiing, Trails
Faces Hwy 26 to Cranberry Trail East, Left on Robbie Way (corner of Robbie Way and Cranberry Trail East)
Foundation Block
Sewer Sewer (Municipal)
Water Municipal
Architectural Style Bungaloft
Structure Type Board & Batten Siding, Stone, Wood Siding
New Construction No
Schools
Elementary Schools Mtn View
High Schools Cci / Jean Vanier
Others
HOA Fee Include Snow Removal,Grass Cutting, Common Element Gardens
Tax ID 582550545
Ownership Freehold/None
Read Less
Want to know what your home might be worth? Contact us for a FREE valuation!

Our team is ready to help you sell your home for the highest possible price ASAP

GET MORE INFORMATION





