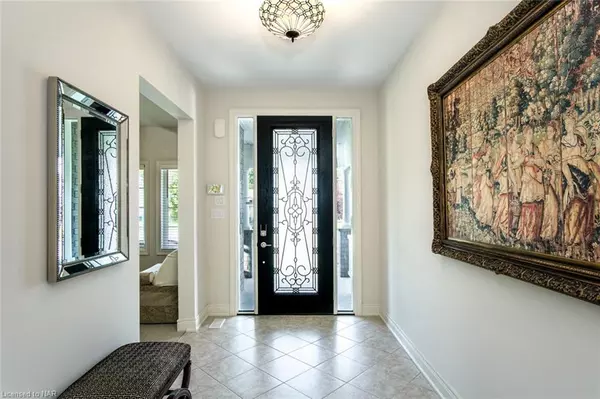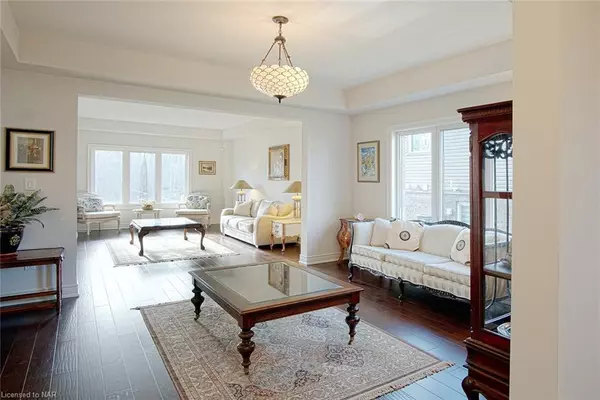$915,000
$925,000
1.1%For more information regarding the value of a property, please contact us for a free consultation.
3495 Dominion Road Ridgeway, ON L0S 1N0
4 Beds
4 Baths
3,262 SqFt
Key Details
Sold Price $915,000
Property Type Single Family Home
Sub Type Single Family Residence
Listing Status Sold
Purchase Type For Sale
Square Footage 3,262 sqft
Price per Sqft $280
MLS Listing ID 40360827
Sold Date 01/26/23
Style Two Story
Bedrooms 4
Full Baths 3
Half Baths 1
Abv Grd Liv Area 3,262
Originating Board Niagara
Year Built 2018
Annual Tax Amount $7,149
Property Description
Top of the line Kingsbridge model from Mountainview Homes on large ravine lot (no rear neighbors). Separate entrance to the basement, this is a perfect opportunity for potential vacation rental, as it is so close to many tourist areas such as downtown, Crystal Beach, Friendship Trail, Safari Niagara and Niagara Falls. And only 15 min to Buffalo border. The basement also comes with rough-ins for kitchen and a bathroom, and enough space to add two or three extra bedrooms. The separate entrance also makes the house perfect for multigenerational family. Close to banks, grocery stores and schools. Every aspect of the house is upgraded. 9 ft ceilings on both main and second floor with taller doors, gives this house a sense of grand presence and space. Larger than standard two car garage. Luxurious hardwood floors with matching hardwood spiral staircase. Open concept kitchen with custom cabinets, quartz countertops, mosaic herringbone tiles backsplash, farmhouse sink, large island with second sink and elegant pendant lights. Extended covered raised back deck, few of the many notable upgrades.
Location
Province ON
County Niagara
Area Fort Erie
Zoning R1
Direction Driving south on Gorham Road, turn left on Dominion Road.
Rooms
Basement Full, Unfinished, Sump Pump
Kitchen 1
Interior
Interior Features Rough-in Bath
Heating Forced Air, Natural Gas
Cooling Central Air
Fireplace No
Window Features Window Coverings
Appliance Dishwasher, Gas Stove, Range Hood, Refrigerator
Exterior
Parking Features Attached Garage
Garage Spaces 2.0
Waterfront Description River/Stream
View Y/N true
View Forest, Garden, Trees/Woods
Roof Type Asphalt Shing
Lot Frontage 60.0
Lot Depth 197.0
Garage Yes
Building
Lot Description Urban, Beach, City Lot, Near Golf Course, Park, Ravine, School Bus Route, Schools, Shopping Nearby, Trails
Faces Driving south on Gorham Road, turn left on Dominion Road.
Foundation Poured Concrete
Sewer Sewer (Municipal)
Water Municipal-Metered
Architectural Style Two Story
Structure Type Brick Front, Brick Veneer, Vinyl Siding
New Construction Yes
Schools
Elementary Schools John Brant Public School
Others
Tax ID 641890223
Ownership Freehold/None
Read Less
Want to know what your home might be worth? Contact us for a FREE valuation!

Our team is ready to help you sell your home for the highest possible price ASAP

GET MORE INFORMATION





