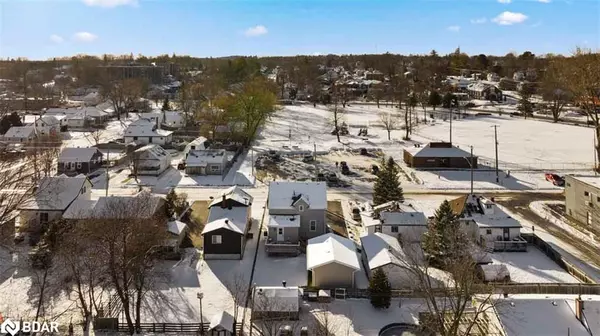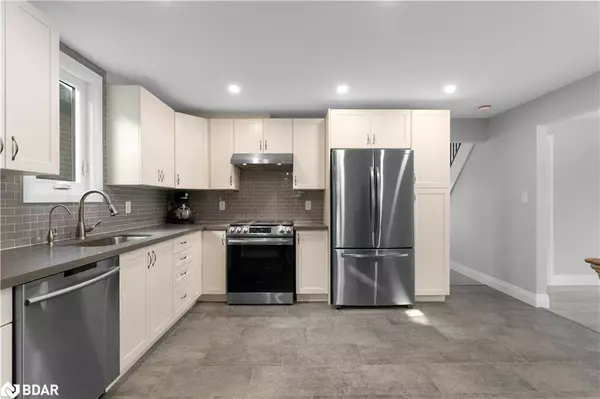$580,000
$599,900
3.3%For more information regarding the value of a property, please contact us for a free consultation.
134 Dunedin Street Orillia, ON L3V 5T7
4 Beds
2 Baths
1,517 SqFt
Key Details
Sold Price $580,000
Property Type Single Family Home
Sub Type Single Family Residence
Listing Status Sold
Purchase Type For Sale
Square Footage 1,517 sqft
Price per Sqft $382
MLS Listing ID 40360015
Sold Date 01/27/23
Style Two Story
Bedrooms 4
Full Baths 1
Half Baths 1
Abv Grd Liv Area 1,517
Originating Board Barrie
Year Built 1946
Annual Tax Amount $2,618
Property Description
This fully renovated home is situated right across the street from a quiet park in a family friendly neighborhood, just minutes to the hospital and shopping. The main level features laminate and tile flooring, a large kitchen with quartz countertops, subway tile and loads of cupboard space. Also on this level is the 2 piece bathroom and main floor laundry room with access to the backyard. There is plenty of living space on the main level, whether for an office, kids play room or formal living/dining space. On the second level you will find 4 spacious bedrooms along with a 4 piece bathroom. The backyard is perfect for entertaining with a man-made pond, large deck and patio space. The 16x24 detached garage has power and a 40 amp panel which can be set up for electric vehicle charging. Other updates include all windows, vinyl siding, soffit and facia, central air, paved driveway and roxul insulation in upper level.
Location
Province ON
County Simcoe County
Area Orillia
Zoning RES
Direction Memorial Ave to Dunedin St
Rooms
Basement Partial, Unfinished
Kitchen 1
Interior
Interior Features Auto Garage Door Remote(s)
Heating Forced Air, Natural Gas
Cooling Central Air
Fireplace No
Window Features Window Coverings
Appliance Water Heater Owned, Dishwasher, Dryer, Hot Water Tank Owned, Refrigerator, Stove, Washer
Exterior
Parking Features Detached Garage, Garage Door Opener
Garage Spaces 1.0
Fence Fence - Partial
Pool None
Roof Type Asphalt Shing
Porch Deck, Patio
Lot Frontage 45.0
Lot Depth 103.0
Garage No
Building
Lot Description Urban, Ample Parking, City Lot, Hospital, Major Highway, Park, Place of Worship, Playground Nearby, Public Transit, Schools, Shopping Nearby
Faces Memorial Ave to Dunedin St
Foundation Concrete Block
Sewer Sewer (Municipal)
Water Municipal
Architectural Style Two Story
Structure Type Vinyl Siding
New Construction No
Others
Tax ID 586450111
Ownership Freehold/None
Read Less
Want to know what your home might be worth? Contact us for a FREE valuation!

Our team is ready to help you sell your home for the highest possible price ASAP

GET MORE INFORMATION





