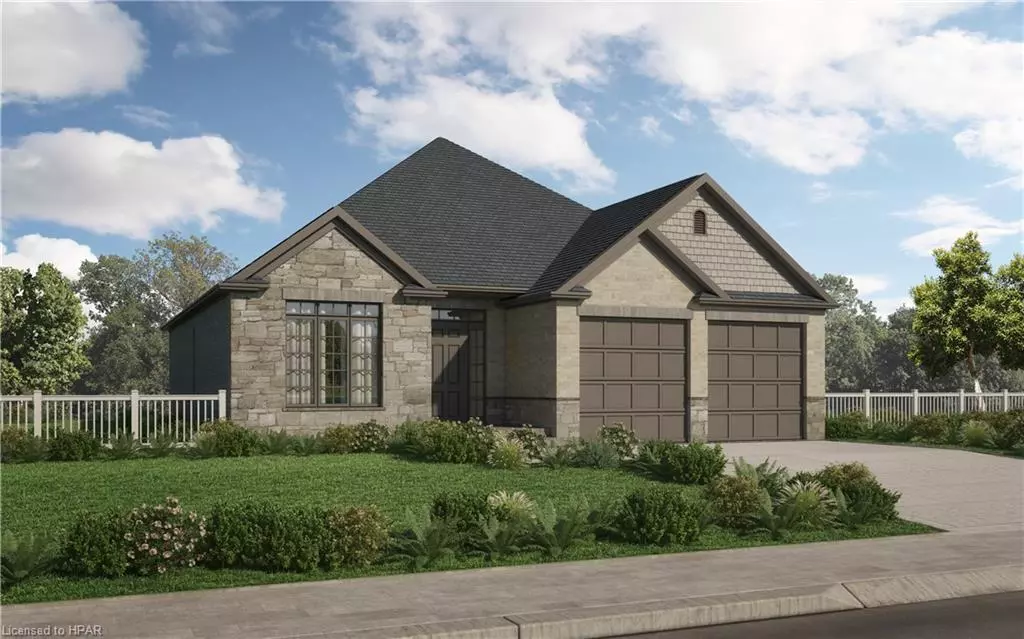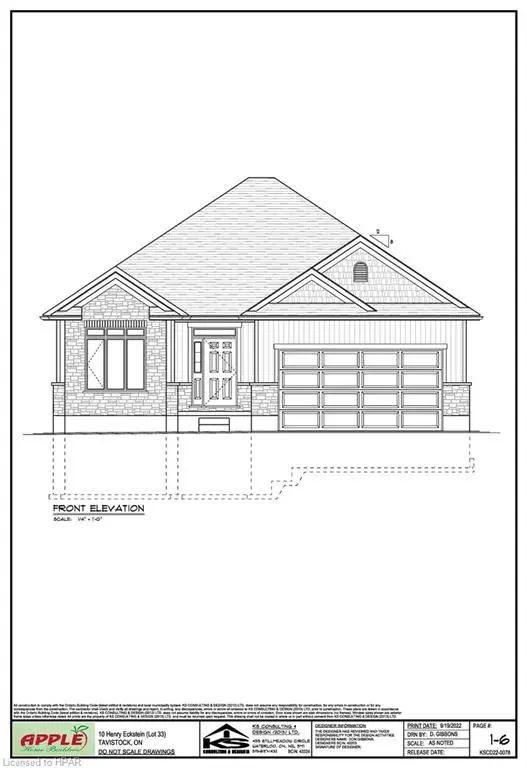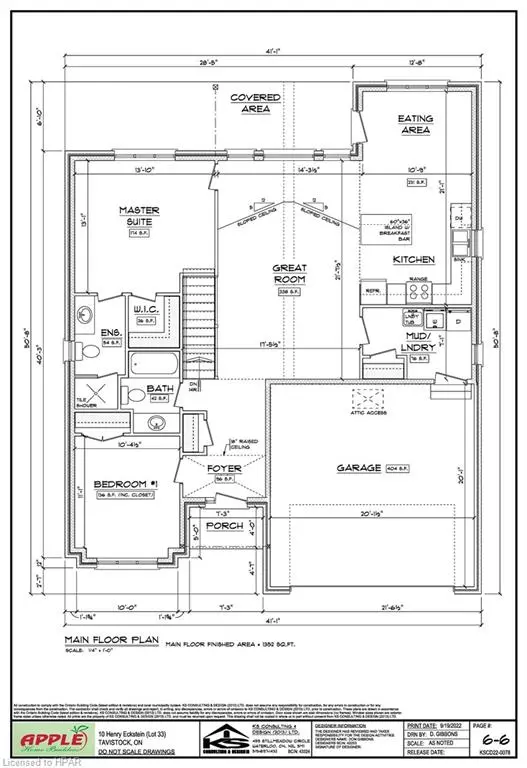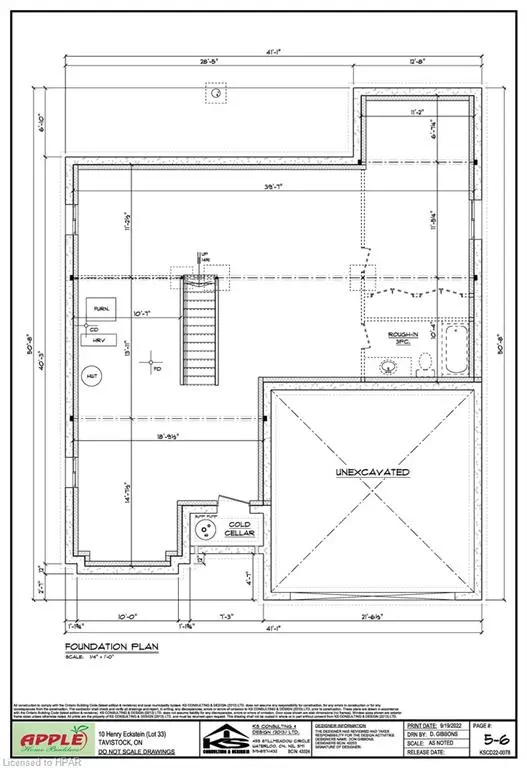$850,000
$876,447
3.0%For more information regarding the value of a property, please contact us for a free consultation.
10 Henry Eckstein Way Tavistock, ON N0B 2R0
2 Beds
2 Baths
1,352 SqFt
Key Details
Sold Price $850,000
Property Type Single Family Home
Sub Type Single Family Residence
Listing Status Sold
Purchase Type For Sale
Square Footage 1,352 sqft
Price per Sqft $628
MLS Listing ID 40324468
Sold Date 10/11/22
Style Bungalow
Bedrooms 2
Full Baths 2
Abv Grd Liv Area 1,352
Originating Board Huron Perth
Property Description
To be Built! High Quality build with $39,000 in upgrades included! 2 Bedroom 2 Bath 1352 sqft Bungalow built by Apple
Home Builders! Main floor features open concept that includes, upgraded full height custom kitchen, large island, upgraded plumbing hardward, vaulted ceilings and upgraded SPC flooring through main living area/kitchen! Main floor primary bedroom that includes large walk in closet, large private ensuite and tile shower! Other great features include, covered back porch, 9 foot ceilings, main floor laundry, stone on front exterior, full double car garage, asphalt drive, owned on demand water heater, A/C, sodded lot and so much more! Don't miss out on this quality home built by Apple Homes!
Location
Province ON
County Oxford
Area East Zorra Tavistock
Zoning R3
Direction Henry Eckstein Way & Holley Ave
Rooms
Basement Full, Unfinished, Sump Pump
Kitchen 2
Interior
Interior Features Air Exchanger, Central Vacuum Roughed-in, Rough-in Bath
Heating Forced Air, Natural Gas
Cooling Central Air
Fireplace No
Appliance Instant Hot Water, Water Heater Owned
Exterior
Parking Features Attached Garage, Asphalt
Garage Spaces 2.0
Roof Type Asphalt Shing
Porch Porch
Lot Frontage 49.21
Lot Depth 98.43
Garage Yes
Building
Lot Description Urban, Rectangular, Greenbelt, Library, Park, Place of Worship, Playground Nearby, Quiet Area, Rec./Community Centre, Schools, Trails
Faces Henry Eckstein Way & Holley Ave
Foundation Poured Concrete
Sewer Sewer (Municipal)
Water Municipal-Metered
Architectural Style Bungalow
Structure Type Brick, Stone, Vinyl Siding
New Construction No
Others
Tax ID 002470884
Ownership Freehold/None
Read Less
Want to know what your home might be worth? Contact us for a FREE valuation!

Our team is ready to help you sell your home for the highest possible price ASAP

GET MORE INFORMATION





