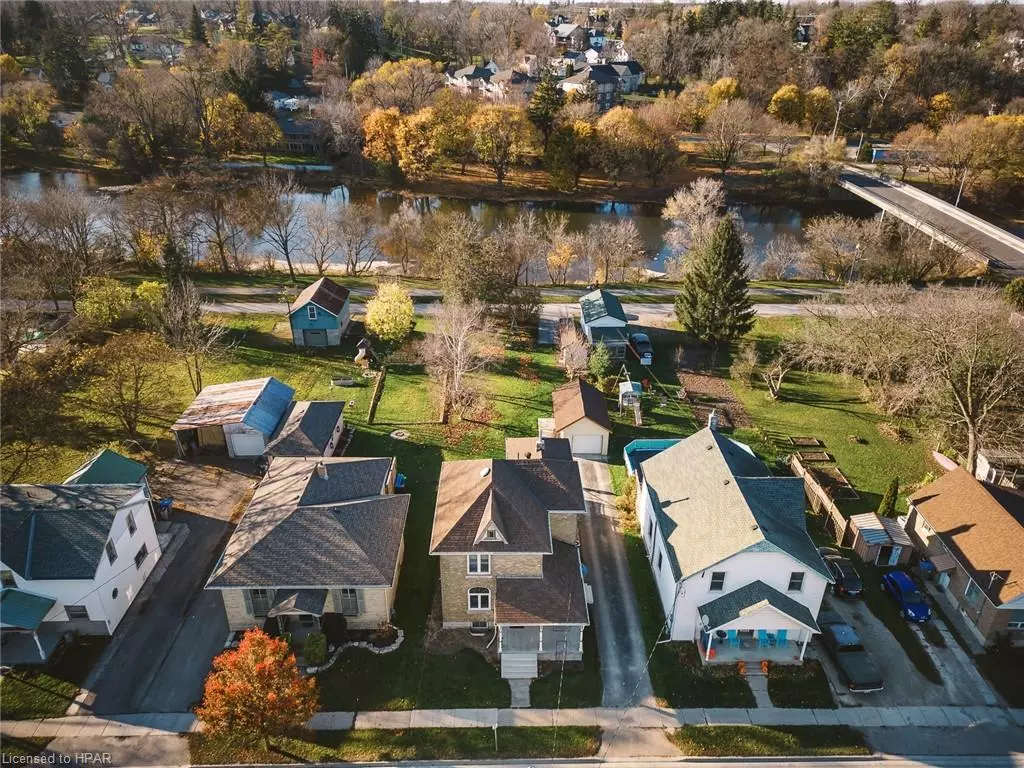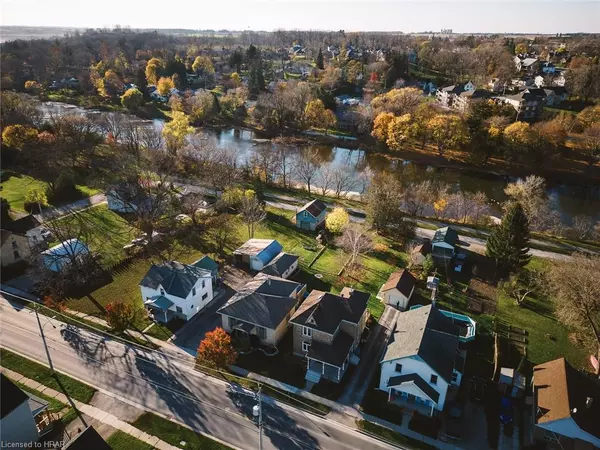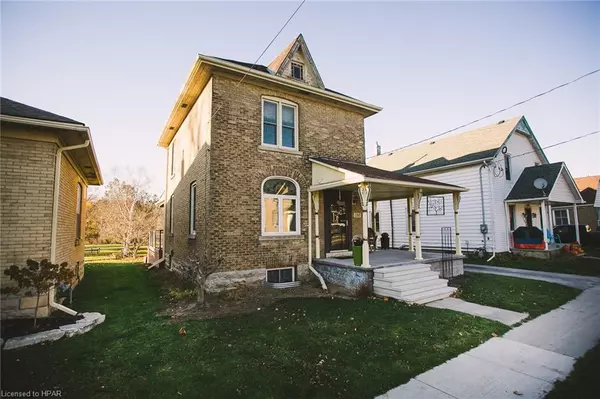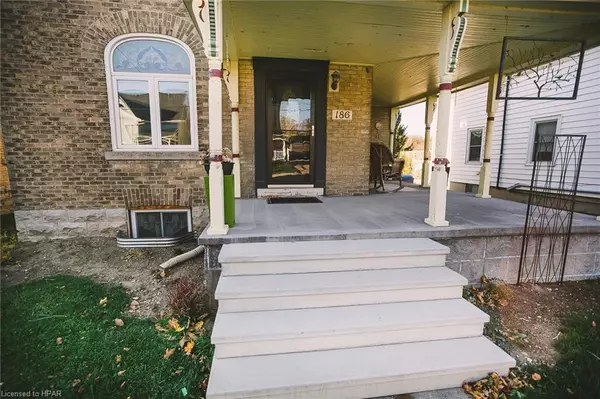$635,000
$649,000
2.2%For more information regarding the value of a property, please contact us for a free consultation.
186 Water Street S St. Marys, ON N4X 1B7
3 Beds
2 Baths
1,640 SqFt
Key Details
Sold Price $635,000
Property Type Single Family Home
Sub Type Single Family Residence
Listing Status Sold
Purchase Type For Sale
Square Footage 1,640 sqft
Price per Sqft $387
MLS Listing ID 40346277
Sold Date 12/12/22
Style Two Story
Bedrooms 3
Full Baths 2
Abv Grd Liv Area 1,640
Originating Board Huron Perth
Year Built 1910
Annual Tax Amount $3,524
Property Description
What's not to love in this beautifully decorated century home with a wrap around front porch! The stunning updated kitchen has hard top counters and custom table. Glass top cabinets are right to the ceiling with quality everywhere you look. The floor to ceiling patio doors lead from the living area (with gas fireplace) to the oversized partially covered composite deck overlooking the deep back yard and right down to the river where you will also find a double wide driveway for extra parking plus the single driveway that fits four cars plus the use of the completely renovated garage.
Upstairs is three oversized bedrooms with the master enjoying a dressing area complete with custom closet.
The bathroom was also recently redone with gorgeous tile shower, glass doors, elegant tile flooring and lovely white cabinets with an excess of storage.
Updated windows, garage redone 3 years ago, new cement porch in 2020, central air, wine fridge in kitchen, updated kitchen, beautiful landscaping, & shed. Check out the photos or come and enjoy in person!
Location
Province ON
County Perth
Area St. Marys
Zoning R3
Direction Left on Water Street South from Queen Street
Rooms
Basement Full, Partially Finished
Kitchen 1
Interior
Interior Features Auto Garage Door Remote(s), Work Bench
Heating Fireplace-Gas, Forced Air, Natural Gas
Cooling Central Air
Fireplaces Type Living Room, Gas
Fireplace Yes
Appliance Dishwasher, Dryer, Refrigerator, Stove, Washer, Wine Cooler
Laundry Main Level
Exterior
Parking Features Detached Garage, Garage Door Opener
Garage Spaces 1.0
Waterfront Description River/Stream
Roof Type Asphalt Shing
Lot Frontage 49.5
Lot Depth 198.0
Garage Yes
Building
Lot Description Urban, Rectangular, Greenbelt
Faces Left on Water Street South from Queen Street
Foundation Concrete Perimeter, Stone
Sewer Sanitary
Water Municipal
Architectural Style Two Story
Structure Type Brick
New Construction No
Others
Tax ID 532440054
Ownership Freehold/None
Read Less
Want to know what your home might be worth? Contact us for a FREE valuation!

Our team is ready to help you sell your home for the highest possible price ASAP

GET MORE INFORMATION





