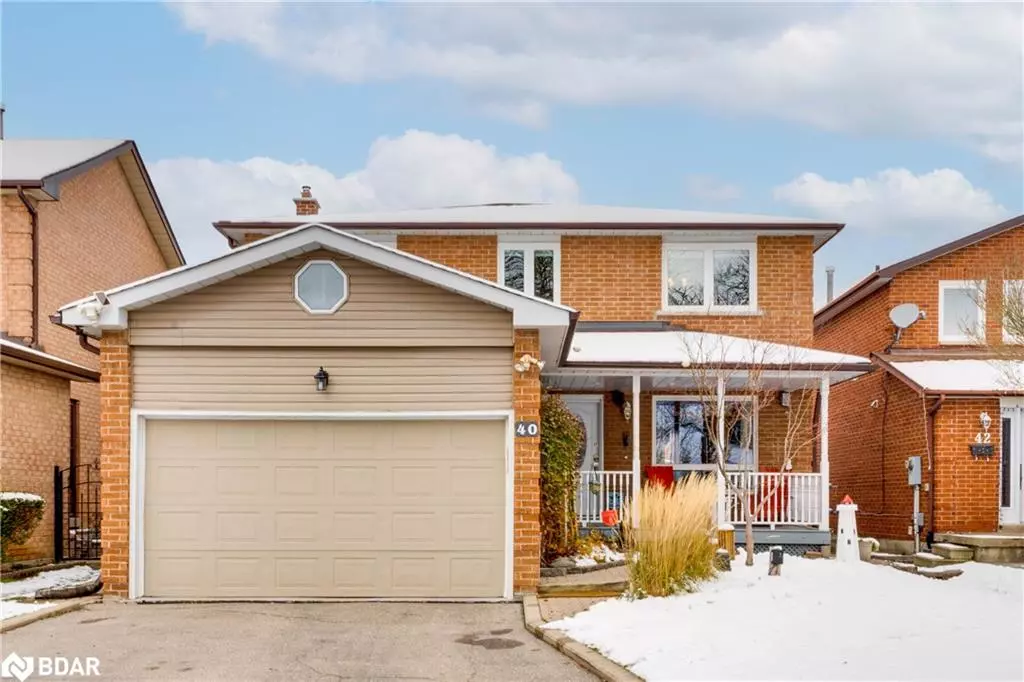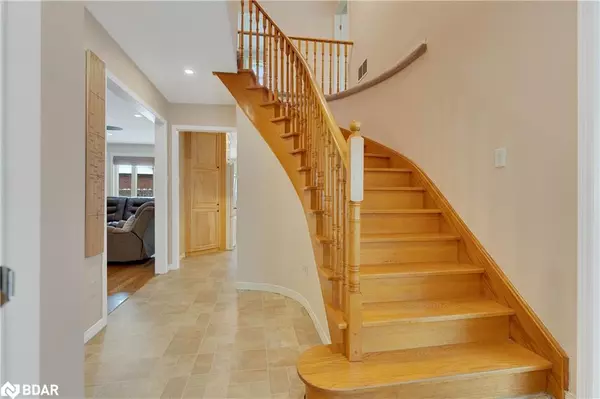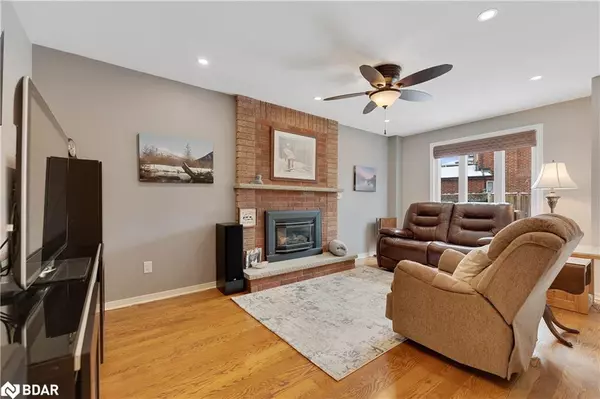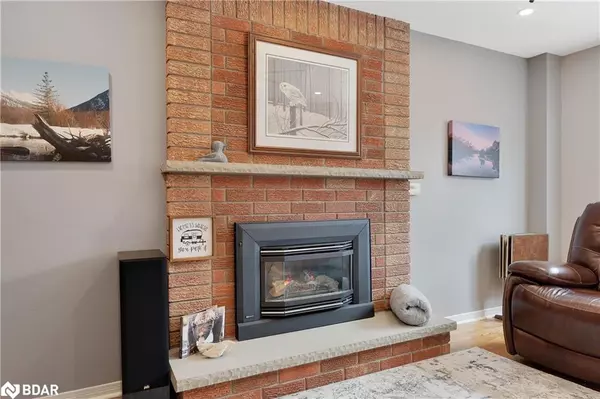$926,000
$949,000
2.4%For more information regarding the value of a property, please contact us for a free consultation.
40 Palermo Court Brampton, ON L6Z 3E9
4 Beds
3 Baths
1,901 SqFt
Key Details
Sold Price $926,000
Property Type Single Family Home
Sub Type Single Family Residence
Listing Status Sold
Purchase Type For Sale
Square Footage 1,901 sqft
Price per Sqft $487
MLS Listing ID 40352248
Sold Date 12/07/22
Style Two Story
Bedrooms 4
Full Baths 2
Half Baths 1
Abv Grd Liv Area 2,449
Originating Board Barrie
Year Built 1985
Annual Tax Amount $4,952
Property Description
Welcome to 40 Palermo Court, where the conveniences of the city and a peaceful, family friendly lifestyle meet. This impressive home offers a beautifully landscaped yard and a charming front porch. A spacious front entry is graced with a spiral staircase and offers a welcoming spot to greet your guests. The living room features a large picture window with a view of the tree-lined street. This space is open to the dining room which also offers plenty of natural light and an inviting place for dinner with family and friends. The bright updated kitchen provides plenty of storage and as well as ample counter space for preparing meals. A convenient sliding door walks out to the deck and rear yard featuring a gazebo. The main floor family room is perfect for movie nights or reading a favourite book with a cozy gas fireplace feature. Enjoy your favourite music at all times with the built-in speakers in the kitchen and dining room. The front porch and backyard are also pre-wired for more speakers. On the second level, the primary bedroom is a private getaway at the end of a long day with a 3-piece ensuite, walk-in closet and bonus space, perfect for an office nook or sitting area. Two additional bedrooms are provided on this level as well as a main bathroom for the kids and guests. The basement offers more finished living space with a recreation room for games, toys or a teen hang out as well as an additional bedroom perfect for guests or in-laws. Heart Lake Park and Conservation is a short walk away offering walking trails, tennis courts, a pool, boat and fishing rentals - so much to enjoy just steps from this home! Close to nature but also close to local amenities, this home is located close to schools, shopping, restaurants and entertainment Access to HWY 410 is just minutes away, making commuting easy. A beautifully maintained home offering space for the whole family, a peaceful outdoor lifestyle and all the city conveniences. Come see all that 40 Palermo has to offer!
Location
Province ON
County Peel
Area Br - Brampton
Zoning R6
Direction Sandlewood Parkway to Richvale Dr N to Driftwood Crescent to Palermo Court
Rooms
Other Rooms Shed(s)
Basement Full, Finished
Kitchen 1
Interior
Interior Features High Speed Internet, Auto Garage Door Remote(s), Built-In Appliances, Ceiling Fan(s), Central Vacuum
Heating Baseboard, Forced Air, Natural Gas
Cooling Central Air
Fireplaces Number 1
Fireplaces Type Family Room, Gas
Fireplace Yes
Window Features Window Coverings
Appliance Water Heater Owned, Built-in Microwave, Dishwasher, Hot Water Tank Owned, Refrigerator, Stove, Washer
Laundry In-Suite, Main Level, Sink
Exterior
Exterior Feature Landscaped, Year Round Living
Parking Features Attached Garage, Garage Door Opener, Asphalt, Inside Entry
Garage Spaces 2.0
Fence Fence - Partial
Pool None
Utilities Available Cable Connected, Cell Service, Electricity Connected, Garbage/Sanitary Collection, Natural Gas Connected, Recycling Pickup, Street Lights, Phone Connected
View Y/N true
View City
Roof Type Asphalt Shing
Street Surface Paved
Porch Deck, Porch
Lot Frontage 40.82
Lot Depth 107.41
Garage Yes
Building
Lot Description Urban, Rectangular, Cul-De-Sac, Greenbelt, Major Highway, Park, Playground Nearby, Public Transit, Rec./Community Centre, School Bus Route, Schools
Faces Sandlewood Parkway to Richvale Dr N to Driftwood Crescent to Palermo Court
Foundation Poured Concrete
Sewer Sewer (Municipal)
Water Municipal-Metered
Architectural Style Two Story
Structure Type Brick
New Construction No
Schools
Elementary Schools Terry Fox Ps & Robert H Lagerquist Sr. / Sacred Heart S.S.
High Schools Heart Lake Ss / Notre Dame C.S.S.
Others
Senior Community false
Tax ID 142300140
Ownership Freehold/None
Read Less
Want to know what your home might be worth? Contact us for a FREE valuation!

Our team is ready to help you sell your home for the highest possible price ASAP

GET MORE INFORMATION





