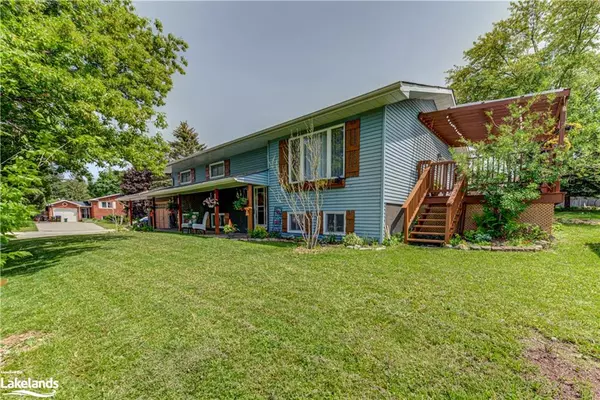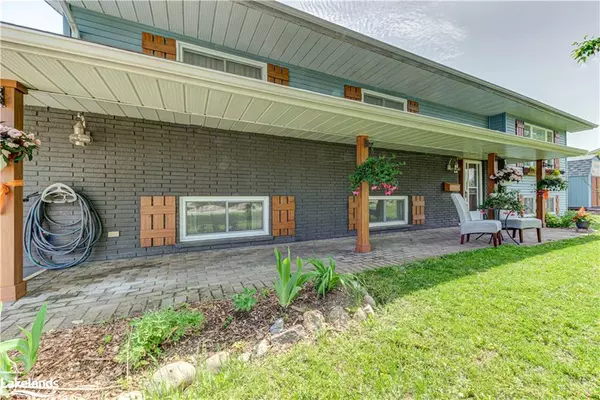$835,000
$859,900
2.9%For more information regarding the value of a property, please contact us for a free consultation.
2 Herrington Court Collingwood, ON L9Y 4R8
5 Beds
3 Baths
1,400 SqFt
Key Details
Sold Price $835,000
Property Type Single Family Home
Sub Type Single Family Residence
Listing Status Sold
Purchase Type For Sale
Square Footage 1,400 sqft
Price per Sqft $596
MLS Listing ID 40351598
Sold Date 11/26/22
Style Bungalow Raised
Bedrooms 5
Full Baths 3
Abv Grd Liv Area 2,400
Originating Board The Lakelands
Annual Tax Amount $3,670
Property Description
Welcome To 2 Herrington Court This 3+2 Bedroom, 3 Bath Home Is Perfect For Those Looking For Additional Living Space For The In-Laws Or Older Adult Children Still Living At Home. Concrete Drive Nicely Fits 4 Vehicles. Oversized Garage With Automatic Door And Additional Side Entrance Allows Access To The Lower Level. Purchased And Installed New Forced Air Gas Furnace And A/C In May 2022. Spacious Kitchen With Stainless Steel Appliances & A Large Island Featuring An Acacia Counter Top Is An Ideal Space For Family Gatherings. The Lower Level Also Has A Kitchen With Island, Fridge & Dishwasher. Engineered Bamboo Flooring On The Main Floor With Ceramic Tile In The Bathrooms. This Home Is Tastefully Decorated, Bedrooms Are Sizeable, Living Room Has Built-In Shelving With Electric Fireplace. Dining Room W/French Doors Lead To A Nice Sized Deck With Gas Bbq Hookup. This Is A Close Walk To Trails, Schools As Well As All The Amenities In Town And Is Minutes By Car To Beaches, Ski Hills & Hospital
Location
Province ON
County Simcoe County
Area Collingwood
Zoning R-2
Direction High Street to Campbell to Herrington
Rooms
Basement Walk-Up Access, Full, Finished
Kitchen 2
Interior
Interior Features High Speed Internet, Ceiling Fan(s), Central Vacuum, In-law Capability, In-Law Floorplan
Heating Forced Air, Natural Gas
Cooling Central Air
Fireplaces Number 1
Fireplace Yes
Appliance Dishwasher, Dryer, Microwave, Range Hood, Refrigerator, Stove, Washer
Laundry In Basement, Laundry Room
Exterior
Parking Features Attached Garage, Concrete, Inside Entry
Garage Spaces 1.0
Utilities Available Garbage/Sanitary Collection, Recycling Pickup, Street Lights
Roof Type Asphalt Shing
Porch Deck
Lot Frontage 64.76
Lot Depth 115.0
Garage Yes
Building
Lot Description Urban, Rectangular, Hospital, Library, Place of Worship, Rec./Community Centre, School Bus Route, Schools, Shopping Nearby, Skiing
Faces High Street to Campbell to Herrington
Foundation Block
Sewer Sewer (Municipal)
Water Municipal-Metered
Architectural Style Bungalow Raised
Structure Type Brick Front, Vinyl Siding
New Construction No
Schools
High Schools Cci / Our Lady Of The Bay
Others
Tax ID 582610353
Ownership Freehold/None
Read Less
Want to know what your home might be worth? Contact us for a FREE valuation!

Our team is ready to help you sell your home for the highest possible price ASAP

GET MORE INFORMATION





