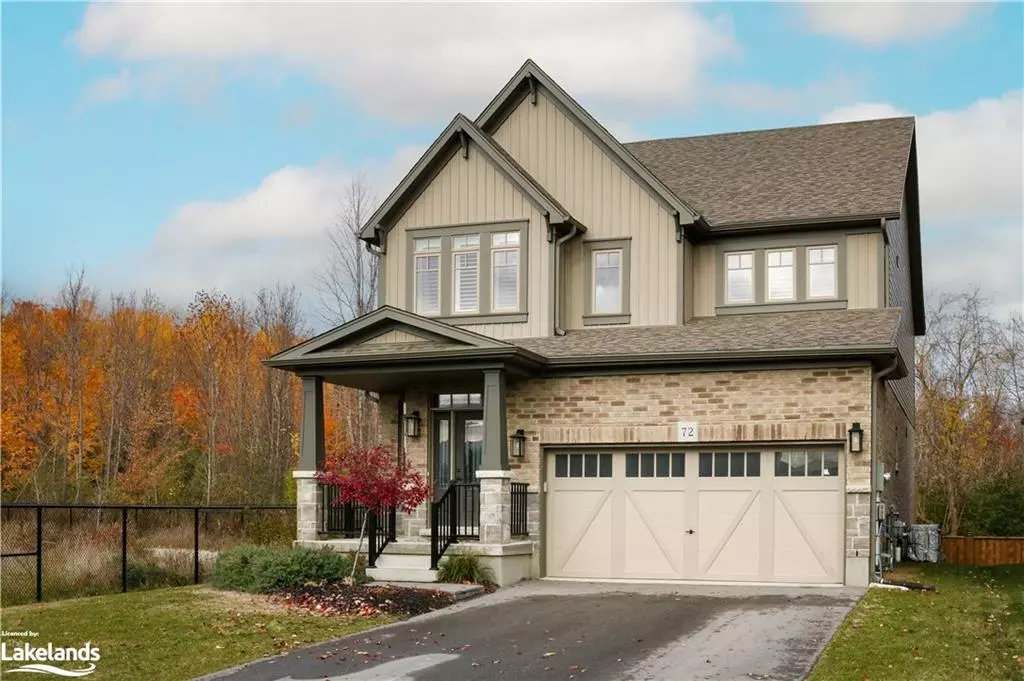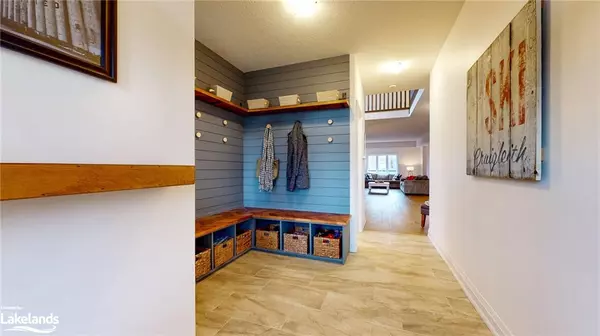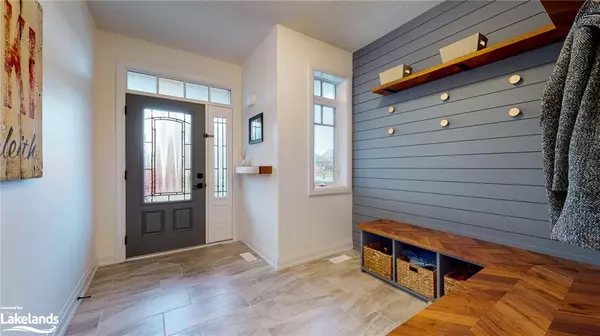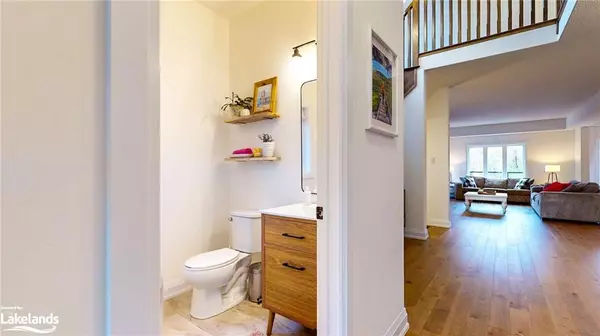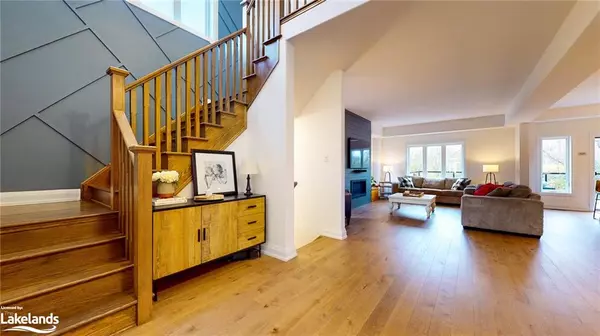$1,300,000
$1,299,000
0.1%For more information regarding the value of a property, please contact us for a free consultation.
72 Foley Crescent Collingwood, ON L9Y 3B7
5 Beds
4 Baths
2,489 SqFt
Key Details
Sold Price $1,300,000
Property Type Single Family Home
Sub Type Single Family Residence
Listing Status Sold
Purchase Type For Sale
Square Footage 2,489 sqft
Price per Sqft $522
MLS Listing ID 40341260
Sold Date 11/01/22
Style Two Story
Bedrooms 5
Full Baths 3
Half Baths 1
Abv Grd Liv Area 3,606
Originating Board The Lakelands
Year Built 2019
Annual Tax Amount $5,972
Property Description
This four bedroom detached home (styled by JW+Co) is located on a premium lot backing and siding onto green space. You’ll find beautiful hardwood throughout main floor, upgraded oak staircase, built in gas fireplace in great room with additional windows letting in tons of natural light. Upgraded entertainers kitchen features 13’ foot custom island, walk in pantry, and black stainless steel appliances. The Kitchen sliding door opens to a large glass railed deck overlooking the fenced in yard and forest. Four bedrooms are located on the second floor, all with California shutters. The main bathroom features upgraded tile, large double vanity and shower/tub combo. Second floor laundry with custom cabinets, counter top and sink. Primary Bedroom has large walk in closet, upgraded ensuite with glass shower, soaker tub and double vanity. The finished basement has large above grade windows. Additional bedroom and three piece bathroom and large living space. Finished double garage with four car driveway with inside entry to custom mudroom. This location is only minutes to all amenities that Collingwood has to offer, Parks and Trails, Golf and Ski hills.
Location
Province ON
County Simcoe County
Area Collingwood
Zoning R2-5
Direction Poplar Side Road to High Street to Plewes Dr to Foley Cres
Rooms
Basement Partial, Partially Finished
Kitchen 1
Interior
Interior Features High Speed Internet, Air Exchanger, Auto Garage Door Remote(s), Built-In Appliances, Ceiling Fan(s)
Heating Forced Air, Natural Gas
Cooling Central Air, Energy Efficient, Humidity Control
Fireplaces Number 1
Fireplaces Type Gas
Fireplace Yes
Appliance Water Heater, Built-in Microwave, Dishwasher, Dryer, Gas Oven/Range, Range Hood, Refrigerator, Washer
Laundry Electric Dryer Hookup, Gas Dryer Hookup, Laundry Room, Sink, Upper Level
Exterior
Parking Features Attached Garage, Garage Door Opener
Garage Spaces 2.0
Utilities Available Cable Connected, Cell Service, Electricity Connected, Fibre Optics, Garbage/Sanitary Collection, Natural Gas Connected, Recycling Pickup, Street Lights
Waterfront Description River/Stream
View Y/N true
Roof Type Asphalt Shing
Porch Deck
Lot Frontage 42.0
Lot Depth 106.0
Garage Yes
Building
Lot Description Urban, Near Golf Course, Greenbelt, Hospital, Library, Marina, Open Spaces, Park, Place of Worship, Playground Nearby, Public Transit, Ravine, School Bus Route, Schools, Shopping Nearby, Skiing, Trails, View from Escarpment
Faces Poplar Side Road to High Street to Plewes Dr to Foley Cres
Foundation Concrete Perimeter
Sewer Sewer (Municipal)
Water Municipal
Architectural Style Two Story
Structure Type Brick, Concrete, Stone, Vinyl Siding
New Construction No
Schools
Elementary Schools St Marys Elementary/Mountain View
High Schools Cci
Others
Tax ID 582611418
Ownership Freehold/None
Read Less
Want to know what your home might be worth? Contact us for a FREE valuation!

Our team is ready to help you sell your home for the highest possible price ASAP

GET MORE INFORMATION

