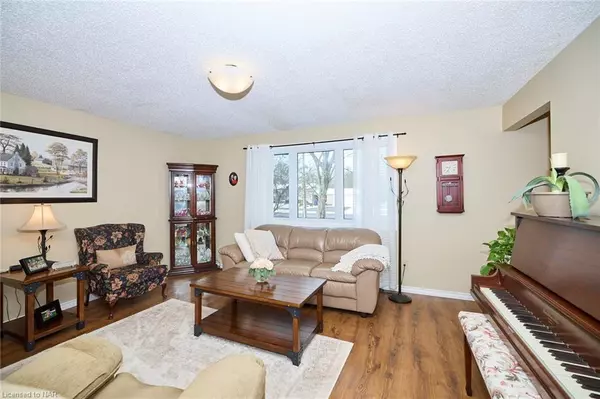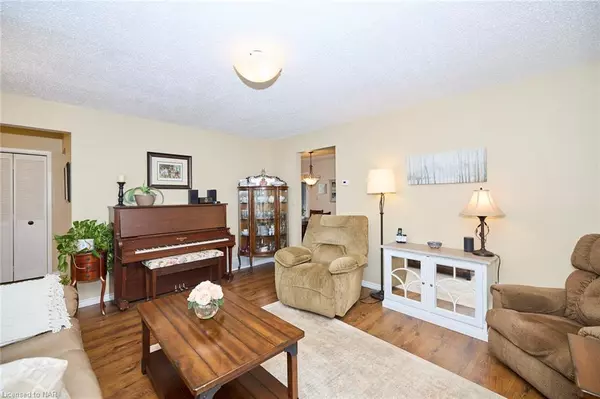$530,000
$549,900
3.6%For more information regarding the value of a property, please contact us for a free consultation.
436 Gorham Road Ridgeway, ON L0S 1N0
3 Beds
2 Baths
1,030 SqFt
Key Details
Sold Price $530,000
Property Type Single Family Home
Sub Type Single Family Residence
Listing Status Sold
Purchase Type For Sale
Square Footage 1,030 sqft
Price per Sqft $514
MLS Listing ID 40351922
Sold Date 12/07/22
Style Bungalow
Bedrooms 3
Full Baths 1
Half Baths 1
Abv Grd Liv Area 1,030
Originating Board Niagara
Year Built 1979
Annual Tax Amount $3,188
Lot Size 10,628 Sqft
Acres 0.244
Property Description
Well maintained 3-bedroom, 2-bathroom solid brick bungalow in Ridgeway. Main floor features include light-filled living and dining room, a galley-style kitchen and a breezeway to the back deck. The finished basement offers a large recreation room with impressive fireplace brick surround, hearth and mantle, a bathroom and laundry room. Enjoy relaxing or entertaining with family and friends in the expansive, fully-fenced backyard with a few mature trees, gardens, patio, pergola, privacy fence for the deck, firepit area and above ground pool. Located a short walk away from shopping, restaurants, downtown Ridgeway, the 26km Friendship Trail and a few minutes’ drive to the shores of Lake Erie.
Location
Province ON
County Niagara
Area Fort Erie
Zoning R1
Direction Located just north of Dominion Rd on Gorham Rd.
Rooms
Other Rooms Shed(s)
Basement Full, Finished
Kitchen 1
Interior
Interior Features Ceiling Fan(s), Central Vacuum
Heating Forced Air, Natural Gas
Cooling Central Air
Fireplaces Number 1
Fireplaces Type Gas, Recreation Room
Fireplace Yes
Appliance Dishwasher, Freezer, Refrigerator, Stove
Laundry In Basement, Laundry Room
Exterior
Parking Features Attached Garage, Asphalt
Garage Spaces 1.0
Fence Full
Pool Above Ground
Roof Type Asphalt Shing
Porch Deck, Patio
Lot Frontage 60.0
Lot Depth 176.0
Garage Yes
Building
Lot Description Urban, Rectangular, City Lot, Open Spaces, Park, Schools, Shopping Nearby, Trails
Faces Located just north of Dominion Rd on Gorham Rd.
Foundation Poured Concrete
Sewer Sewer (Municipal)
Water Municipal
Architectural Style Bungalow
Structure Type Brick
New Construction No
Schools
Elementary Schools John Brant Ps / St George Cs
High Schools Gfess Ps / Lakeshore Cs
Others
Tax ID 641920036
Ownership Freehold/None
Read Less
Want to know what your home might be worth? Contact us for a FREE valuation!

Our team is ready to help you sell your home for the highest possible price ASAP

GET MORE INFORMATION





